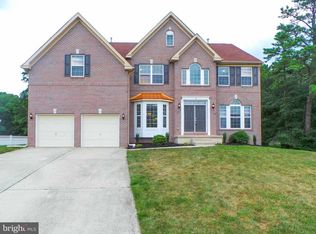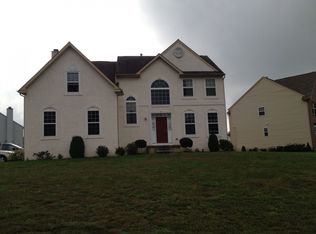Sold for $650,000
$650,000
14 Box Turtle Ln, Sicklerville, NJ 08081
4beds
5,398sqft
Single Family Residence
Built in 2008
0.38 Acres Lot
$675,000 Zestimate®
$120/sqft
$4,416 Estimated rent
Home value
$675,000
$635,000 - $716,000
$4,416/mo
Zestimate® history
Loading...
Owner options
Explore your selling options
What's special
Highest and Best offers due by 8pm on 5/18. Welcome to this beautifully updated 4-bedroom, 3.5-bathroom home featuring a flexible floorplan, premium finishes, and plenty of space for work, play, and relaxation. With a full finished walkout basement, dual-zone brand new HVAC, and countless thoughtful upgrades, this home is move-in ready and built to impress. The main floor includes a bonus room perfect for an additional bedroom, office, or playroom, along with two separate dining areas, a front living room or office, and a large laundry room. The kitchen boasts a farmhouse sink, wall oven/microwave combo, separate cooktop, and a large refrigerator — plus a wine fridge in the adjacent bar area for entertaining. Upstairs, the enormous primary suite offers true retreat living with two walk-in closets, a linen closet, and a spacious en-suite bath. A stunning double staircase adds elegance and function to the layout. Downstairs, the fully finished walkout basement includes a full bathroom and two versatile bonus rooms—perfect for a home theater, gym, or guest suite. Step outside to enjoy the beautifully stamped concrete patio with integrated lighting, a deck off the back dining room, and an in-ground sprinkler system for easy lawn care. The two-car garage and updated windows throughout add comfort and convenience. This is the perfect blend of luxury, function, and style—schedule your showing today!
Zillow last checked: 8 hours ago
Listing updated: June 11, 2025 at 01:19am
Listed by:
Francesco Pullella 609-682-2874,
HOF Realty
Bought with:
Erica Lacey, 0673080
RE/MAX ONE Realty
Source: Bright MLS,MLS#: NJCD2092844
Facts & features
Interior
Bedrooms & bathrooms
- Bedrooms: 4
- Bathrooms: 4
- Full bathrooms: 3
- 1/2 bathrooms: 1
- Main level bathrooms: 1
Basement
- Area: 1810
Heating
- Forced Air, Natural Gas
Cooling
- Central Air, Natural Gas
Appliances
- Included: Gas Water Heater
Features
- Basement: Finished
- Has fireplace: No
Interior area
- Total structure area: 5,398
- Total interior livable area: 5,398 sqft
- Finished area above ground: 3,588
- Finished area below ground: 1,810
Property
Parking
- Total spaces: 2
- Parking features: Garage Faces Front, Attached
- Attached garage spaces: 2
Accessibility
- Accessibility features: 2+ Access Exits
Features
- Levels: Two
- Stories: 2
- Pool features: Community
Lot
- Size: 0.38 Acres
Details
- Additional structures: Above Grade, Below Grade
- Parcel number: 3600305 0100005
- Zoning: PC-B
- Special conditions: Standard
Construction
Type & style
- Home type: SingleFamily
- Architectural style: Contemporary
- Property subtype: Single Family Residence
Materials
- Frame
- Foundation: Other
Condition
- New construction: No
- Year built: 2008
Utilities & green energy
- Sewer: Public Sewer
- Water: Public
Community & neighborhood
Location
- Region: Sicklerville
- Subdivision: Wiltons Corner
- Municipality: WINSLOW TWP
HOA & financial
HOA
- Has HOA: Yes
- HOA fee: $135 quarterly
- Amenities included: Clubhouse, Jogging Path, Pool
Other
Other facts
- Listing agreement: Exclusive Right To Sell
- Ownership: Fee Simple
Price history
| Date | Event | Price |
|---|---|---|
| 6/6/2025 | Sold | $650,000+8.4%$120/sqft |
Source: | ||
| 5/27/2025 | Pending sale | $599,777$111/sqft |
Source: | ||
| 5/23/2025 | Contingent | $599,777$111/sqft |
Source: | ||
| 5/12/2025 | Listed for sale | $599,777+46.3%$111/sqft |
Source: | ||
| 4/22/2025 | Sold | $410,000+17.2%$76/sqft |
Source: Public Record Report a problem | ||
Public tax history
| Year | Property taxes | Tax assessment |
|---|---|---|
| 2025 | $11,794 +1.9% | $319,200 |
| 2024 | $11,571 -4.6% | $319,200 |
| 2023 | $12,126 +3.2% | $319,200 |
Find assessor info on the county website
Neighborhood: 08081
Nearby schools
GreatSchools rating
- 5/10Winslow Township School No. 4 Elementary SchoolGrades: PK-3Distance: 2.5 mi
- 2/10Winslow Twp Middle SchoolGrades: 7-8Distance: 3.1 mi
- 2/10Winslow Twp High SchoolGrades: 9-12Distance: 3 mi
Schools provided by the listing agent
- District: Winslow Township Public Schools
Source: Bright MLS. This data may not be complete. We recommend contacting the local school district to confirm school assignments for this home.
Get a cash offer in 3 minutes
Find out how much your home could sell for in as little as 3 minutes with a no-obligation cash offer.
Estimated market value$675,000
Get a cash offer in 3 minutes
Find out how much your home could sell for in as little as 3 minutes with a no-obligation cash offer.
Estimated market value
$675,000

