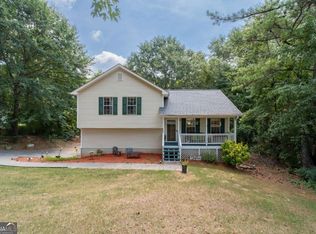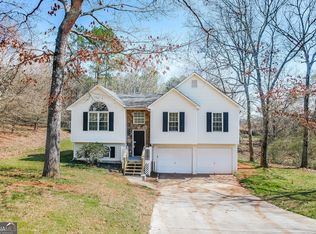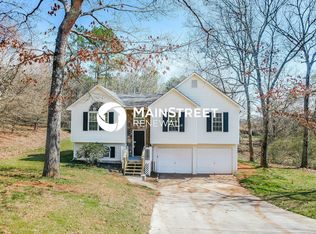Closed
$315,000
14 Brandon Rdg, Cartersville, GA 30120
4beds
1,853sqft
Single Family Residence
Built in 1997
0.63 Acres Lot
$332,700 Zestimate®
$170/sqft
$2,163 Estimated rent
Home value
$332,700
$303,000 - $366,000
$2,163/mo
Zestimate® history
Loading...
Owner options
Explore your selling options
What's special
Beautiful move in ready 4 bed/3 bath home featuring brand new carpet and new interior paint. Notice the wonderful curb appeal, two single car garages, and covered front porch before entering the home. Large open living room offers a fireplace, view to the kitchen and dining area, and large windows to allow in a ton of natural light. Kitchen offers new stainless steel appliances, tons of cabinets and countertop space, an overhang perfect for barstools, and a separate dining room area. Large Master Bedroom offers a tall vaulted ceiling, bookshelves, and En-suite with double vanity, jetted tub, stand up shower, and walk in closet. Two great sized secondary bedrooms and secondary bathroom with tub/shower combo. Downstairs you will find a large second living room/family room with fireplace, another secondary bedroom, and full bathroom with tub/shower combo. Downstairs area would be perfect for an In-law suite/apartment style living space. Out back you will notice the two huge back decks overlooking the flat private backyard.
Zillow last checked: 8 hours ago
Listing updated: March 05, 2025 at 11:10am
Listed by:
Stefan Swanson 678-203-2727,
Virtual Properties Realty.com
Bought with:
David Roberts, 286738
The Roberts Realty Group LLC
Source: GAMLS,MLS#: 10420266
Facts & features
Interior
Bedrooms & bathrooms
- Bedrooms: 4
- Bathrooms: 3
- Full bathrooms: 3
Kitchen
- Features: Country Kitchen
Heating
- Central
Cooling
- Ceiling Fan(s), Central Air
Appliances
- Included: Dishwasher, Microwave
- Laundry: Mud Room
Features
- Bookcases, Double Vanity, Vaulted Ceiling(s), Walk-In Closet(s)
- Flooring: Carpet, Hardwood, Laminate, Tile
- Basement: Crawl Space
- Number of fireplaces: 1
- Fireplace features: Family Room, Living Room
- Common walls with other units/homes: No Common Walls
Interior area
- Total structure area: 1,853
- Total interior livable area: 1,853 sqft
- Finished area above ground: 1,853
- Finished area below ground: 0
Property
Parking
- Parking features: Attached, Basement, Garage
- Has attached garage: Yes
Features
- Levels: Multi/Split
- Patio & porch: Deck
- Body of water: None
Lot
- Size: 0.63 Acres
- Features: Cul-De-Sac
Details
- Parcel number: 0034H0001015
- Special conditions: Investor Owned,No Disclosure
Construction
Type & style
- Home type: SingleFamily
- Architectural style: Traditional
- Property subtype: Single Family Residence
Materials
- Vinyl Siding
- Foundation: Block
- Roof: Composition
Condition
- Resale
- New construction: No
- Year built: 1997
Utilities & green energy
- Sewer: Septic Tank
- Water: Public
- Utilities for property: Electricity Available
Community & neighborhood
Community
- Community features: None
Location
- Region: Cartersville
- Subdivision: Westminster
HOA & financial
HOA
- Has HOA: No
- Services included: None
Other
Other facts
- Listing agreement: Exclusive Agency
Price history
| Date | Event | Price |
|---|---|---|
| 3/5/2025 | Sold | $315,000$170/sqft |
Source: | ||
| 1/16/2025 | Pending sale | $315,000$170/sqft |
Source: | ||
| 1/13/2025 | Price change | $315,000-3.1%$170/sqft |
Source: | ||
| 11/30/2024 | Listed for sale | $325,000+49.1%$175/sqft |
Source: | ||
| 10/7/2024 | Sold | $218,008+55.8%$118/sqft |
Source: Public Record Report a problem | ||
Public tax history
| Year | Property taxes | Tax assessment |
|---|---|---|
| 2024 | $2,774 +1.1% | $111,933 +1.6% |
| 2023 | $2,744 +39.4% | $110,153 +31% |
| 2022 | $1,969 +15.9% | $84,115 +19.7% |
Find assessor info on the county website
Neighborhood: 30120
Nearby schools
GreatSchools rating
- 6/10Euharlee Elementary SchoolGrades: PK-5Distance: 1 mi
- 7/10Woodland Middle School At EuharleeGrades: 6-8Distance: 1.1 mi
- 7/10Woodland High SchoolGrades: 9-12Distance: 4.8 mi
Schools provided by the listing agent
- Elementary: Euharlee
- Middle: Woodland
- High: Woodland
Source: GAMLS. This data may not be complete. We recommend contacting the local school district to confirm school assignments for this home.
Get a cash offer in 3 minutes
Find out how much your home could sell for in as little as 3 minutes with a no-obligation cash offer.
Estimated market value$332,700
Get a cash offer in 3 minutes
Find out how much your home could sell for in as little as 3 minutes with a no-obligation cash offer.
Estimated market value
$332,700


