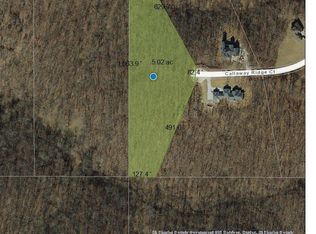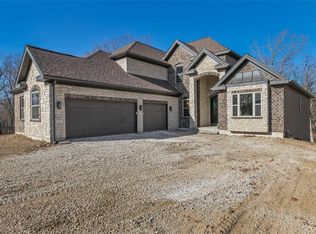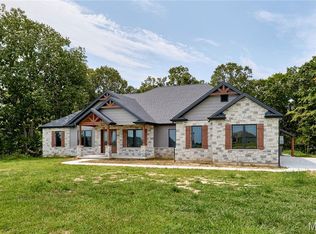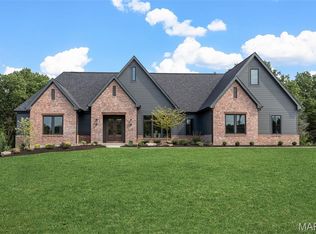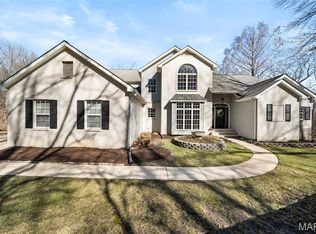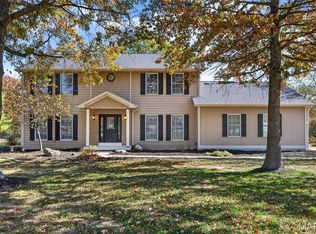Looking for a home that you never need to vacation from.....then this is the one! This stunning custom ranch offers over 4,800 sqft of spacious finished living space with 10 foot ceilings on the main level and 9 foot in the lower level. Natural light abounds throughout the main living area offering scenic views, wood burning fireplace that flows into the chef's gourmet kitchen complete with range hood, backsplash, double ovens, Cambria quartz and large walk in pantry and dining space perfect for dinner parties. Primary suite offers a luxury ensuite bathroom & 3 generous guest bedrooms. Walk out LL is set up perfect for gatherings or movie nights with 9' ceilings, wet bar, wine cellar, wood fireplace, full bath & guest room. So many outdoor living spaces to enjoy from front porch, deck running the length of house, breezeway patio, raised bed fenced in garden and heated saltwater pool with its own full bathroom perfect for those epic summer pool parties! The 5 car over size garages are perfect for your outdoor toys and hobby or shop area. All of this located on a peaceful & private wooded cul de sac lot in the Defiance wine country, offering the Katy Trail, multiple parks biking & hiking trails, lakes and MO River Valley, Historic Daniel Boone Home site, Boone Valley Golf Club & close to Chesterfield Valley restaurants & shopping. With so many options to relax, recharge, entertain, or just enjoy nature you might just take less vacations from this wine country estate lifestyle!
Pending
Listing Provided by: Legacy Realty Group
Price cut: $15K (12/12)
$1,274,500
14 Callaway Ridge Ct, Defiance, MO 63341
4beds
4,870sqft
Est.:
Single Family Residence
Built in 2017
5.06 Acres Lot
$-- Zestimate®
$262/sqft
$-- HOA
What's special
Wood fireplaceWood burning fireplaceHeated saltwater poolBreezeway patioFront porchScenic viewsGuest room
- 198 days |
- 123 |
- 7 |
Likely to sell faster than
Zillow last checked: 8 hours ago
Listing updated: January 17, 2026 at 10:34am
Listing Provided by:
Jason W Jacobs 314-780-0360,
Legacy Realty Group,
Jakob Popp 636-614-9692,
Legacy Realty Group
Source: MARIS,MLS#: 25050392 Originating MLS: St. Charles County Association of REALTORS
Originating MLS: St. Charles County Association of REALTORS
Facts & features
Interior
Bedrooms & bathrooms
- Bedrooms: 4
- Bathrooms: 5
- Full bathrooms: 4
- 1/2 bathrooms: 1
- Main level bathrooms: 4
- Main level bedrooms: 3
Bedroom 2
- Features: Floor Covering: Carpeting
- Level: Main
- Area: 132
- Dimensions: 12x11
Bedroom 3
- Features: Floor Covering: Carpeting
- Level: Main
- Area: 144
- Dimensions: 12x12
Bedroom 4
- Features: Floor Covering: Laminate
- Level: Lower
- Area: 156
- Dimensions: 13x12
Primary bathroom
- Features: Floor Covering: Carpeting
- Level: Main
- Area: 266
- Dimensions: 19x14
Bonus room
- Level: Lower
- Area: 156
- Dimensions: 13x12
Breakfast room
- Features: Floor Covering: Laminate
- Level: Main
- Area: 190
- Dimensions: 19x10
Dining room
- Features: Floor Covering: Laminate
- Level: Main
- Area: 247
- Dimensions: 19x13
Great room
- Features: Floor Covering: Laminate
- Level: Main
- Area: 323
- Dimensions: 19x17
Kitchen
- Features: Floor Covering: Laminate
- Level: Main
- Area: 247
- Dimensions: 19x13
Laundry
- Features: Floor Covering: Laminate
- Level: Main
- Area: 90
- Dimensions: 10x9
Recreation room
- Features: Floor Covering: Laminate
- Level: Lower
- Area: 1120
- Dimensions: 56x20
Heating
- Electric, Forced Air
Cooling
- Ceiling Fan(s), Central Air, Electric
Appliances
- Included: Stainless Steel Appliance(s), Dishwasher, Disposal, Microwave, Electric Oven, Range Hood, Water Heater, Electric Water Heater
- Laundry: Laundry Room, Main Level
Features
- Breakfast Room, Ceiling Fan(s), Coffered Ceiling(s), Custom Cabinetry, Double Vanity, High Ceilings, Kitchen Island, Lever Faucets, Open Floorplan, Recessed Lighting, Separate Dining, Separate Shower, Solid Surface Countertop(s), Tray Ceiling(s), Walk-In Closet(s), Walk-In Pantry, Wet Bar
- Flooring: Carpet, Laminate
- Doors: Atrium Door(s), Panel Door(s), Pocket Door(s), Sliding Doors
- Windows: Low Emissivity Windows, Tilt-In Windows
- Basement: Cellar,Partially Finished,Sleeping Area,Sump Pump,Walk-Out Access
- Number of fireplaces: 2
- Fireplace features: Great Room, Recreation Room, Wood Burning
Interior area
- Total structure area: 4,870
- Total interior livable area: 4,870 sqft
- Finished area above ground: 2,570
- Finished area below ground: 2,300
Video & virtual tour
Property
Parking
- Total spaces: 10
- Parking features: Additional Parking, Attached, Concrete, Driveway, Garage, Garage Door Opener, Garage Faces Side, Heated Garage, Off Street
- Attached garage spaces: 5
- Has uncovered spaces: Yes
Features
- Levels: One
- Patio & porch: Composite, Covered, Deck, Front Porch, Patio
- Has private pool: Yes
- Pool features: Fenced, Heated, In Ground, Liner, Private, Salt Water, Vinyl
- Fencing: Wrought Iron
Lot
- Size: 5.06 Acres
- Features: Cul-De-Sac, Irregular Lot, Landscaped, Wooded
Details
- Additional structures: Garage(s)
- Parcel number: 30072A51100012F.0000000
- Special conditions: Standard
Construction
Type & style
- Home type: SingleFamily
- Architectural style: Ranch,Traditional
- Property subtype: Single Family Residence
Materials
- Brick, Stone, Vinyl Siding
- Roof: Architectural Shingle
Condition
- Year built: 2017
Utilities & green energy
- Sewer: Septic Tank
- Water: Public
- Utilities for property: Underground Utilities
Community & HOA
Community
- Security: Security System Owned, Smoke Detector(s)
- Subdivision: Callaway Valley Resub
HOA
- Has HOA: No
Location
- Region: Defiance
Financial & listing details
- Price per square foot: $262/sqft
- Tax assessed value: $986,512
- Annual tax amount: $10,881
- Date on market: 7/25/2025
- Cumulative days on market: 198 days
- Listing terms: Cash,Conventional,FHA,VA Loan
- Ownership: Private
Estimated market value
Not available
Estimated sales range
Not available
Not available
Price history
Price history
| Date | Event | Price |
|---|---|---|
| 12/29/2025 | Pending sale | $1,274,500$262/sqft |
Source: | ||
| 12/12/2025 | Price change | $1,274,500-1.2%$262/sqft |
Source: | ||
| 9/13/2025 | Price change | $1,289,500-0.8%$265/sqft |
Source: | ||
| 7/25/2025 | Listed for sale | $1,299,500+30%$267/sqft |
Source: | ||
| 9/23/2022 | Sold | -- |
Source: | ||
| 8/16/2022 | Pending sale | $999,999$205/sqft |
Source: | ||
| 7/27/2022 | Contingent | $999,999$205/sqft |
Source: | ||
| 7/22/2022 | Price change | $999,999-9.1%$205/sqft |
Source: | ||
| 7/5/2022 | Listed for sale | $1,100,000$226/sqft |
Source: | ||
| 2/8/2018 | Sold | -- |
Source: Agent Provided Report a problem | ||
| 1/24/2017 | Sold | -- |
Source: | ||
| 9/1/2015 | Sold | -- |
Source: Agent Provided Report a problem | ||
Public tax history
Public tax history
| Year | Property taxes | Tax assessment |
|---|---|---|
| 2025 | -- | $187,437 +6.3% |
| 2024 | $10,881 +4.8% | $176,406 |
| 2023 | $10,382 +13.9% | $176,406 +22.5% |
| 2022 | $9,113 | $143,983 |
| 2021 | -- | $143,983 +10.2% |
| 2020 | -- | $130,701 |
| 2019 | $7,707 | $130,701 +882.6% |
| 2018 | $7,707 +781.9% | $13,301 |
| 2017 | $874 -3.6% | $13,301 |
| 2016 | $906 +0% | $13,301 |
| 2015 | $906 | $13,301 -38.5% |
| 2011 | -- | $21,630 |
| 2010 | -- | $21,630 |
| 2009 | -- | $21,630 |
Find assessor info on the county website
BuyAbility℠ payment
Est. payment
$7,708/mo
Principal & interest
$6572
Property taxes
$1136
Climate risks
Neighborhood: 63341
Getting around
0 / 100
Car-DependentNearby schools
GreatSchools rating
- 8/10Daniel Boone Elementary SchoolGrades: K-5Distance: 2.4 mi
- 8/10Francis Howell Middle SchoolGrades: 6-8Distance: 10.7 mi
- 10/10Francis Howell High SchoolGrades: 9-12Distance: 8.4 mi
Schools provided by the listing agent
- Elementary: Daniel Boone Elem.
- Middle: Francis Howell Middle
- High: Francis Howell High
Source: MARIS. This data may not be complete. We recommend contacting the local school district to confirm school assignments for this home.
