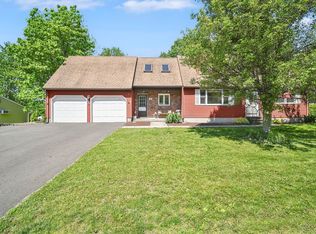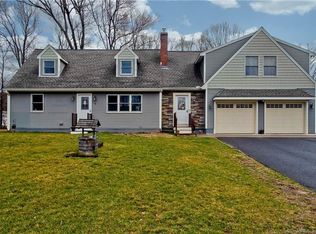Sold for $357,000 on 08/26/25
$357,000
14 Cartier Road, Enfield, CT 06082
3beds
1,680sqft
Single Family Residence
Built in 1983
0.34 Acres Lot
$364,700 Zestimate®
$213/sqft
$2,508 Estimated rent
Home value
$364,700
$332,000 - $398,000
$2,508/mo
Zestimate® history
Loading...
Owner options
Explore your selling options
What's special
Don't miss this charming Cape Cod-style home with a two-car garage, offering comfort, style, and convenience! The spacious first floor features hardwood floors throughout, including an inviting eat-in kitchen with stainless steel appliances and pantry, a formal dining room, and a front-to-back living room highlighted by a wood-burning fireplace and attractive mantle. The cozy family room boasts a vaulted, beamed ceiling, engineered hardwood flooring, and access to both the garage and a newer deck overlooking a private, level backyard-perfect for entertaining. Upstairs, you'll find three bedrooms with wall-to-wall carpeting and a full bath with a tub and Corian vanity. Enjoy peace of mind with a new furnace, hot water heater, roof, and thermal windows. The full basement with hatchway provides great storage, and there's potential to expand above the garage. Ideally located near shopping, schools, restaurants, and Bradley Airport, with easy access to Hartford and Springfield! MORE PHOTOS COMING
Zillow last checked: 8 hours ago
Listing updated: August 26, 2025 at 12:26pm
Listed by:
Margaret M. Shea 860-716-6424,
Shea & Company Real Estate,LLC 860-644-0067
Bought with:
Frank J. Bill, REB.0788733
Coldwell Banker Realty
Source: Smart MLS,MLS#: 24104322
Facts & features
Interior
Bedrooms & bathrooms
- Bedrooms: 3
- Bathrooms: 2
- Full bathrooms: 1
- 1/2 bathrooms: 1
Primary bedroom
- Features: Wall/Wall Carpet
- Level: Upper
- Area: 140 Square Feet
- Dimensions: 10 x 14
Bedroom
- Features: Wall/Wall Carpet
- Level: Upper
- Area: 120 Square Feet
- Dimensions: 10 x 12
Bedroom
- Features: Wall/Wall Carpet
- Level: Upper
- Area: 91 Square Feet
- Dimensions: 7 x 13
Dining room
- Features: Hardwood Floor
- Level: Main
- Area: 168 Square Feet
- Dimensions: 12 x 14
Family room
- Features: Vaulted Ceiling(s), Beamed Ceilings, French Doors, Engineered Wood Floor
- Level: Main
- Area: 221 Square Feet
- Dimensions: 13 x 17
Kitchen
- Features: Eating Space
- Level: Main
- Area: 154 Square Feet
- Dimensions: 11 x 14
Living room
- Features: Bay/Bow Window, Built-in Features, Fireplace, Hardwood Floor
- Level: Main
- Area: 260 Square Feet
- Dimensions: 13 x 20
Heating
- Hot Water, Oil
Cooling
- Window Unit(s)
Appliances
- Included: Oven/Range, Microwave, Refrigerator, Dishwasher, Water Heater
- Laundry: Lower Level
Features
- Doors: Storm Door(s)
- Basement: Full,Hatchway Access
- Attic: Access Via Hatch
- Number of fireplaces: 1
Interior area
- Total structure area: 1,680
- Total interior livable area: 1,680 sqft
- Finished area above ground: 1,680
Property
Parking
- Total spaces: 4
- Parking features: Attached, Paved, Garage Door Opener
- Attached garage spaces: 2
Features
- Patio & porch: Deck
Lot
- Size: 0.34 Acres
- Features: Level
Details
- Parcel number: 534497
- Zoning: R33
Construction
Type & style
- Home type: SingleFamily
- Architectural style: Cape Cod
- Property subtype: Single Family Residence
Materials
- Vinyl Siding
- Foundation: Concrete Perimeter
- Roof: Shingle
Condition
- New construction: No
- Year built: 1983
Utilities & green energy
- Sewer: Public Sewer
- Water: Public
- Utilities for property: Cable Available
Green energy
- Energy efficient items: Doors
Community & neighborhood
Community
- Community features: Health Club, Medical Facilities, Park, Shopping/Mall
Location
- Region: Enfield
Price history
| Date | Event | Price |
|---|---|---|
| 8/26/2025 | Sold | $357,000-2.2%$213/sqft |
Source: | ||
| 7/4/2025 | Pending sale | $365,000$217/sqft |
Source: | ||
| 6/18/2025 | Listed for sale | $365,000$217/sqft |
Source: | ||
Public tax history
| Year | Property taxes | Tax assessment |
|---|---|---|
| 2025 | $6,639 +2.5% | $191,600 |
| 2024 | $6,478 +1.6% | $191,600 |
| 2023 | $6,373 +8.7% | $191,600 |
Find assessor info on the county website
Neighborhood: Sherwood Manor
Nearby schools
GreatSchools rating
- 6/10Prudence Crandall SchoolGrades: 3-5Distance: 0.7 mi
- 5/10John F. Kennedy Middle SchoolGrades: 6-8Distance: 3.6 mi
- 5/10Enfield High SchoolGrades: 9-12Distance: 2.2 mi
Schools provided by the listing agent
- Elementary: Henry Barnard
- Middle: J. F. Kennedy
- High: Enfield
Source: Smart MLS. This data may not be complete. We recommend contacting the local school district to confirm school assignments for this home.

Get pre-qualified for a loan
At Zillow Home Loans, we can pre-qualify you in as little as 5 minutes with no impact to your credit score.An equal housing lender. NMLS #10287.
Sell for more on Zillow
Get a free Zillow Showcase℠ listing and you could sell for .
$364,700
2% more+ $7,294
With Zillow Showcase(estimated)
$371,994
