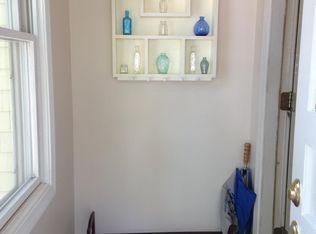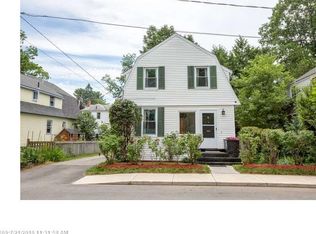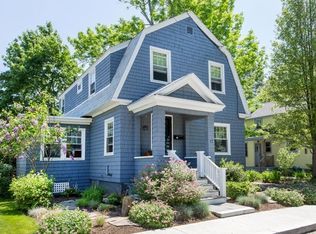Closed
$889,500
14 Charles Road, Cape Elizabeth, ME 04107
4beds
2,180sqft
Single Family Residence
Built in 1932
5,227.2 Square Feet Lot
$895,900 Zestimate®
$408/sqft
$4,482 Estimated rent
Home value
$895,900
Estimated sales range
Not available
$4,482/mo
Zestimate® history
Loading...
Owner options
Explore your selling options
What's special
This recently renovated four-bedroom, 2 bath, shingled cottage is filled with modern updates. Sunlight streams through the windows, highlighting the gleaming hardwood floors that run throughout. The first floor features a convenient tiled mudroom that opens into a fabulous kitchen. Here you'll find granite countertops, a gas range, a breakfast bar and ample cabinetry and storage. Just off the kitchen is a separate dining area with its original charming built-in. Glass French doors lead from the dining area to a living room with a cozy wood-burning fireplace insert. The second level is surprisingly spacious, offering three bedrooms and a full bathroom complete with a walk-in shower and wonderful soaking tub. The primary bedroom is bright and airy, wrapped with windows and featuring a separate sitting area, bamboo flooring, and a walk-in closet. Outside, a recently finished four-season shed in the backyard provides the perfect space for meditation, a home office, or an artist's studio. Located just a block from popular Cliff House Beach, one mile from Fort Williams park, and a short walk to area restaurants and Willard Square, this charming home is truly a must-see.
Zillow last checked: 8 hours ago
Listing updated: August 29, 2025 at 08:38am
Listed by:
Legacy Properties Sotheby's International Realty
Bought with:
Cottage & Co Real Estate
Source: Maine Listings,MLS#: 1630384
Facts & features
Interior
Bedrooms & bathrooms
- Bedrooms: 4
- Bathrooms: 2
- Full bathrooms: 2
Primary bedroom
- Features: Built-in Features, Closet
- Level: Second
Bedroom 2
- Features: Closet
- Level: Second
Bedroom 3
- Features: Closet
- Level: Second
Bedroom 4
- Level: First
Dining room
- Features: Built-in Features, Dining Area
- Level: First
Family room
- Level: First
Kitchen
- Features: Eat-in Kitchen
- Level: First
Living room
- Features: Wood Burning Fireplace
- Level: First
Heating
- Zoned, Radiator
Cooling
- None
Appliances
- Included: Dishwasher, Dryer, Gas Range, Refrigerator, Washer
Features
- 1st Floor Bedroom, Shower, Storage
- Flooring: Wood
- Basement: Interior Entry,Unfinished
- Number of fireplaces: 1
Interior area
- Total structure area: 2,180
- Total interior livable area: 2,180 sqft
- Finished area above ground: 2,180
- Finished area below ground: 0
Property
Parking
- Parking features: Paved, 1 - 4 Spaces
Features
- Patio & porch: Patio
- Has view: Yes
- View description: Scenic
Lot
- Size: 5,227 sqft
- Features: Near Golf Course, Near Public Beach, Near Shopping, Near Town, Neighborhood, Suburban, Level, Open Lot
Details
- Additional structures: Shed(s)
- Parcel number: CAPEU01050000000
- Zoning: RC
Construction
Type & style
- Home type: SingleFamily
- Architectural style: Colonial
- Property subtype: Single Family Residence
Materials
- Wood Frame, Wood Siding
- Roof: Shingle
Condition
- Year built: 1932
Utilities & green energy
- Electric: Circuit Breakers
- Sewer: Public Sewer
- Water: Public
Community & neighborhood
Security
- Security features: Air Radon Mitigation System
Location
- Region: Cape Elizabeth
Other
Other facts
- Road surface type: Paved
Price history
| Date | Event | Price |
|---|---|---|
| 8/28/2025 | Sold | $889,500-1.1%$408/sqft |
Source: | ||
| 7/28/2025 | Contingent | $899,000$412/sqft |
Source: | ||
| 7/14/2025 | Listed for sale | $899,000$412/sqft |
Source: | ||
| 3/9/2015 | Listing removed | $2,750$1/sqft |
Source: Apex Rentals Report a problem | ||
| 9/24/2014 | Listed for rent | $2,750$1/sqft |
Source: Apex Rentals Report a problem | ||
Public tax history
| Year | Property taxes | Tax assessment |
|---|---|---|
| 2024 | $18,227 | $815,900 |
| 2023 | $18,227 +268.9% | $815,900 +249.3% |
| 2022 | $4,941 +4.4% | $233,600 |
Find assessor info on the county website
Neighborhood: 04107
Nearby schools
GreatSchools rating
- 10/10Pond Cove Elementary SchoolGrades: K-4Distance: 2.5 mi
- 10/10Cape Elizabeth Middle SchoolGrades: 5-8Distance: 2.6 mi
- 10/10Cape Elizabeth High SchoolGrades: 9-12Distance: 2.9 mi
Get pre-qualified for a loan
At Zillow Home Loans, we can pre-qualify you in as little as 5 minutes with no impact to your credit score.An equal housing lender. NMLS #10287.


