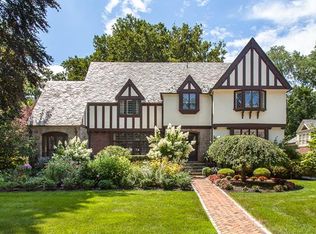Sold for $3,260,000
$3,260,000
14 Chesterfield Road, Scarsdale, NY 10583
5beds
3,532sqft
Single Family Residence, Residential
Built in 1926
0.31 Acres Lot
$3,322,300 Zestimate®
$923/sqft
$14,917 Estimated rent
Home value
$3,322,300
$2.99M - $3.69M
$14,917/mo
Zestimate® history
Loading...
Owner options
Explore your selling options
What's special
Location, location, location! This beautifully maintained red brick Colonial is nestled in the heart of the highly sought-after Fox Meadow neighborhood—just moments from the train station, top-rated schools, and the Fox Meadow tennis and paddle courts. Owned by an interior designer, the home is filled with thoughtful details and timeless finishes throughout. A striking Farrow & Ball wallpaper in the entryway sets the tone, making a memorable first impression as you step inside. The main level offers a seamless flow for everyday living and entertaining, featuring a gourmet kitchen with high-end appliances, custom cabinetry, granite countertops, and a generous quartz center island. French doors open to a private backyard oasis with mature landscaping and a 12' x 25' pool, perfect for summer gatherings. Additional first floor highlights include a formal dining room, spacious living room with wood burning fireplace, a vaulted ceiling family room, and a stylish home office. A convenient mudroom and powder room complete the main floor. Upstairs, the serene primary suite includes two closets, a cozy reading nook, and a Carrara marble ensuite bath. Two additional bedrooms and a full bath complete the second floor, while the third level offers two more bedrooms and another full bath - ideal for guests or additional office space. The finished lower level adds even more versatility with a home theater, craft and homework area, and an additional full bathroom. Outdoor living is equally well-considered, with a generous terrace for year-round dining and a large, level backyard offering plenty of room to play. A two-car attached garage completes this move-in ready gem, designed for both comfort and style.
Zillow last checked: 8 hours ago
Listing updated: September 15, 2025 at 11:36am
Listed by:
Gina Waldman 917-834-5260,
Compass Greater NY, LLC 914-725-7737
Bought with:
Shane Brier Barry, 10301210237
Compass Greater NY, LLC
Heather D. Harrison, 40HA1116178
Compass Greater NY, LLC
Source: OneKey® MLS,MLS#: 887001
Facts & features
Interior
Bedrooms & bathrooms
- Bedrooms: 5
- Bathrooms: 5
- Full bathrooms: 4
- 1/2 bathrooms: 1
Heating
- Gravity
Cooling
- Central Air
Appliances
- Included: Cooktop, Dishwasher, Dryer, Microwave, Refrigerator, Tankless Water Heater, Washer
Features
- Built-in Features, Chefs Kitchen, Crown Molding, Eat-in Kitchen, Entrance Foyer, Formal Dining, His and Hers Closets, Kitchen Island, Pantry, Primary Bathroom, Recessed Lighting
- Flooring: Carpet, Hardwood
- Basement: Finished,Walk-Out Access
- Attic: None
- Number of fireplaces: 2
- Fireplace features: Wood Burning
Interior area
- Total structure area: 3,532
- Total interior livable area: 3,532 sqft
Property
Parking
- Total spaces: 2
- Parking features: Attached, Garage Door Opener
- Garage spaces: 2
Features
- Levels: Three Or More
- Patio & porch: Patio
- Exterior features: Awning(s)
- Has private pool: Yes
- Pool features: In Ground
Lot
- Size: 0.31 Acres
- Features: Level, Near Public Transit, Near School, Near Shops, Sprinklers In Front, Sprinklers In Rear
Details
- Parcel number: 5001004001001480000000
- Special conditions: None
Construction
Type & style
- Home type: SingleFamily
- Architectural style: Colonial
- Property subtype: Single Family Residence, Residential
Materials
- Brick
Condition
- Year built: 1926
Utilities & green energy
- Sewer: Public Sewer
- Water: Public
- Utilities for property: Trash Collection Public
Community & neighborhood
Security
- Security features: Security System
Location
- Region: Scarsdale
Other
Other facts
- Listing agreement: Exclusive Agency
Price history
| Date | Event | Price |
|---|---|---|
| 9/15/2025 | Sold | $3,260,000+14.4%$923/sqft |
Source: | ||
| 7/19/2025 | Pending sale | $2,850,000$807/sqft |
Source: | ||
| 7/10/2025 | Listed for sale | $2,850,000+52.3%$807/sqft |
Source: | ||
| 10/24/2016 | Sold | $1,871,000-6.2%$530/sqft |
Source: | ||
| 8/30/2016 | Pending sale | $1,995,000$565/sqft |
Source: Houlihan Lawrence #4619705 Report a problem | ||
Public tax history
| Year | Property taxes | Tax assessment |
|---|---|---|
| 2024 | -- | $1,695,000 |
| 2023 | -- | $1,695,000 +2.7% |
| 2022 | -- | $1,650,000 |
Find assessor info on the county website
Neighborhood: 10583
Nearby schools
GreatSchools rating
- 10/10Fox Meadow SchoolGrades: K-5Distance: 0.2 mi
- 10/10Scarsdale Middle SchoolGrades: 6-8,10Distance: 1.2 mi
- 10/10Scarsdale Senior High SchoolGrades: 9-12Distance: 0.7 mi
Schools provided by the listing agent
- Elementary: Fox Meadow
- Middle: Scarsdale Middle School
- High: Scarsdale Senior High School
Source: OneKey® MLS. This data may not be complete. We recommend contacting the local school district to confirm school assignments for this home.
Get a cash offer in 3 minutes
Find out how much your home could sell for in as little as 3 minutes with a no-obligation cash offer.
Estimated market value$3,322,300
Get a cash offer in 3 minutes
Find out how much your home could sell for in as little as 3 minutes with a no-obligation cash offer.
Estimated market value
$3,322,300
