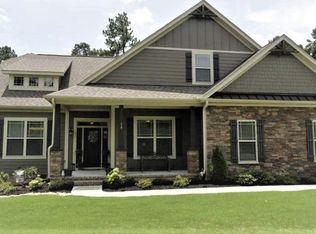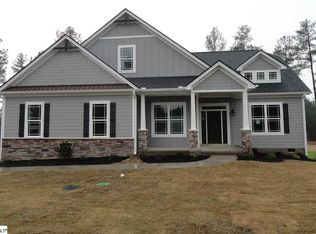Sold for $875,000
$875,000
14 Club Cart Rd, Travelers Rest, SC 29690
4beds
3,200sqft
Single Family Residence, Residential
Built in 2023
0.31 Acres Lot
$955,000 Zestimate®
$273/sqft
$3,321 Estimated rent
Home value
$955,000
$898,000 - $1.02M
$3,321/mo
Zestimate® history
Loading...
Owner options
Explore your selling options
What's special
Introducing your new home by Woodcrafters —a custom-built retreat that's move-in ready. Positioned on a golf course lot with views of the 5th hole, this residence features an open floor plan, vaulted ceilings, and a striking brick vented-gas fireplace in the main room, flanked by cabinets. Solid hardwood white oak floors run throughout the main level, and wood beams in the main room add a touch of warmth. The kitchen overlooks the main living and dining area, equipped with Kraftmaid cabinets and Cambria quartz countertops. The walk-in pantry, fitted with custom WoodTrek shelving and cabinetry, includes a practical butcher block counter for your larger appliances. Ceilings on the main level stand at 10”, reducing to 9’ on the second floor. The owner’s suite, privately tucked away behind the kitchen, boasts trey ceilings and a luxurious bath with a garden tub, curbless shower, double sinks, and a walk-in closet featuring WoodTrek custom shelving. The large laundry room, accessible from the owner’s bath or a hallway, includes a folding counter and sink. On the other side of the house, two additional bedrooms share a bath with a walk-in shower. Upstairs, a central loft room provides additional space, along with another bedroom and private storage. The screen porch and grill deck at the back overlook the golf course. A paver path leads to a linear electric firepit—a perfect spot to unwind in the evenings. This home is a blend of practical design and quality finishes, offering comfort and functionality.
Zillow last checked: 8 hours ago
Listing updated: January 16, 2024 at 01:59pm
Listed by:
Lynn Saunders 864-305-8122,
Keller Williams DRIVE
Bought with:
Ronda Holder
BHHS C.Dan Joyner-Woodruff Rd
Source: Greater Greenville AOR,MLS#: 1514516
Facts & features
Interior
Bedrooms & bathrooms
- Bedrooms: 4
- Bathrooms: 4
- Full bathrooms: 3
- 1/2 bathrooms: 1
- Main level bathrooms: 2
- Main level bedrooms: 3
Primary bedroom
- Area: 252
- Dimensions: 14 x 18
Bedroom 2
- Area: 156
- Dimensions: 12 x 13
Bedroom 3
- Area: 143
- Dimensions: 11 x 13
Bedroom 4
- Area: 273
- Dimensions: 13 x 21
Primary bathroom
- Features: Double Sink, Full Bath, Shower-Separate, Tub-Garden, Walk-In Closet(s)
- Level: Main
Dining room
- Area: 156
- Dimensions: 12 x 13
Family room
- Area: 340
- Dimensions: 17 x 20
Kitchen
- Area: 216
- Dimensions: 12 x 18
Bonus room
- Area: 399
- Dimensions: 19 x 21
Heating
- Forced Air, Multi-Units, Natural Gas
Cooling
- Central Air
Appliances
- Included: Gas Cooktop, Dishwasher, Disposal, Oven, Microwave, Range Hood, Tankless Water Heater
- Laundry: Sink, 1st Floor, Electric Dryer Hookup, Washer Hookup, Laundry Room
Features
- High Ceilings, Ceiling Fan(s), Vaulted Ceiling(s), Ceiling Smooth, Tray Ceiling(s), Open Floorplan, Soaking Tub, Walk-In Closet(s), Countertops – Quartz, Pantry
- Flooring: Ceramic Tile, Wood
- Windows: Tilt Out Windows
- Basement: None
- Number of fireplaces: 1
- Fireplace features: Gas Starter, Screen, Masonry
Interior area
- Total structure area: 3,200
- Total interior livable area: 3,200 sqft
Property
Parking
- Total spaces: 2
- Parking features: Attached, Garage Door Opener, Concrete
- Attached garage spaces: 2
- Has uncovered spaces: Yes
Features
- Levels: One and One Half
- Stories: 1
- Patio & porch: Deck, Screened
- Exterior features: Outdoor Fireplace, Under Ground Irrigation
Lot
- Size: 0.31 Acres
- Dimensions: 150 x 90
- Features: On Golf Course, 1/2 Acre or Less
- Topography: Level
Details
- Parcel number: 06560600125700
Construction
Type & style
- Home type: SingleFamily
- Architectural style: Craftsman
- Property subtype: Single Family Residence, Residential
Materials
- Concrete, Brick Veneer
- Foundation: Crawl Space/Slab
- Roof: Architectural
Condition
- New Construction
- New construction: Yes
- Year built: 2023
Details
- Builder name: Woodcrafters
Utilities & green energy
- Utilities for property: Sewer Available, Water Available, Cable Available
Community & neighborhood
Security
- Security features: Smoke Detector(s)
Community
- Community features: Golf, Sidewalks
Location
- Region: Travelers Rest
- Subdivision: The Summit at Cherokee Valley
Price history
| Date | Event | Price |
|---|---|---|
| 1/16/2024 | Sold | $875,000-1.1%$273/sqft |
Source: | ||
| 12/20/2023 | Contingent | $885,000$277/sqft |
Source: | ||
| 12/11/2023 | Listed for sale | $885,000+1203.4%$277/sqft |
Source: | ||
| 6/24/2022 | Sold | $67,900-2.9%$21/sqft |
Source: | ||
| 6/1/2022 | Pending sale | $69,900$22/sqft |
Source: | ||
Public tax history
| Year | Property taxes | Tax assessment |
|---|---|---|
| 2024 | $5,572 +282.6% | $837,660 +1016.9% |
| 2023 | $1,456 +69.3% | $75,000 +63% |
| 2022 | $860 +0.7% | $46,000 |
Find assessor info on the county website
Neighborhood: 29690
Nearby schools
GreatSchools rating
- 10/10Tigerville Elementary SchoolGrades: PK-5Distance: 0.8 mi
- 7/10Blue Ridge Middle SchoolGrades: 6-8Distance: 4.7 mi
- 6/10Blue Ridge High SchoolGrades: 9-12Distance: 6 mi
Schools provided by the listing agent
- Elementary: Tigerville
- Middle: Blue Ridge
- High: Blue Ridge
Source: Greater Greenville AOR. This data may not be complete. We recommend contacting the local school district to confirm school assignments for this home.
Get a cash offer in 3 minutes
Find out how much your home could sell for in as little as 3 minutes with a no-obligation cash offer.
Estimated market value
$955,000

