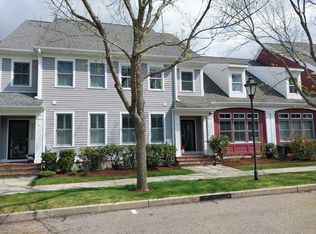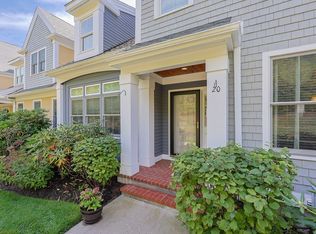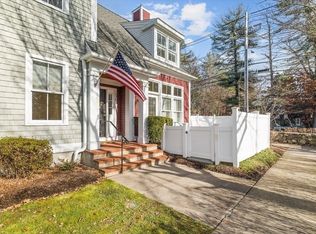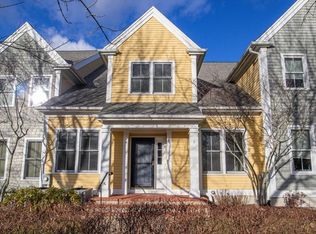Sold for $810,000
$810,000
14 Codding Rd #65, Norton, MA 02766
3beds
2,437sqft
Condominium
Built in 2005
-- sqft lot
$-- Zestimate®
$332/sqft
$-- Estimated rent
Home value
Not available
Estimated sales range
Not available
Not available
Zestimate® history
Loading...
Owner options
Explore your selling options
What's special
At Red Mill Village, The Expanded Duxbury offers a flexible and modern floor plan that allows versatility in the use of space that is open to the kitchen as a casual dining area, a home office, or a den. A beautiful Kitchen features fine inset cabinetry with paneled doors on the refrigerator and dishwasher for a seamless look of beautiful light, natural wood. Wide plank hardwood floors are featured throughout this home. A fabulous Dining area allows room for an extended table on the holidays or for large gatherings. An extra-large Primary Bedroom with en suite is featured on the 1st floor. Enjoy wooded views of nature from the soaring windows of the cathedral ceiling Family Room with gas fireplace. Easy access to the 2-car garage, mud room area and laundry room. The 2nd floor offers a spacious Loft, 2 additional Bedrooms and a full Bath. This home is perfectly placed on a corner lot facing conservation land. Enjoy the pool, the gardens, and a maintenance free lifestyle! Age 50+
Zillow last checked: 8 hours ago
Listing updated: May 31, 2025 at 02:34pm
Listed by:
Olimpia M. Carmone 508-942-2234,
Radius Real Estate Center, LLC 508-285-2040
Bought with:
Roni Thaler
Coldwell Banker Realty - Sharon
Source: MLS PIN,MLS#: 73364440
Facts & features
Interior
Bedrooms & bathrooms
- Bedrooms: 3
- Bathrooms: 3
- Full bathrooms: 2
- 1/2 bathrooms: 1
Primary bedroom
- Features: Flooring - Hardwood
- Level: First
Bedroom 2
- Features: Flooring - Hardwood
- Level: Second
Bedroom 3
- Features: Flooring - Hardwood
- Level: Second
Primary bathroom
- Features: Yes
Dining room
- Features: Flooring - Hardwood
- Level: First
Kitchen
- Features: Flooring - Hardwood
- Level: First
Living room
- Features: Flooring - Hardwood
- Level: First
Heating
- Forced Air
Cooling
- Central Air
Appliances
- Included: Range, Dishwasher, Disposal, Refrigerator, Washer, Dryer
- Laundry: First Floor, In Unit, Electric Dryer Hookup
Features
- Den, Loft, Central Vacuum
- Flooring: Tile, Hardwood, Flooring - Hardwood
- Has basement: Yes
- Number of fireplaces: 1
- Fireplace features: Living Room
- Common walls with other units/homes: Corner
Interior area
- Total structure area: 2,437
- Total interior livable area: 2,437 sqft
- Finished area above ground: 2,437
Property
Parking
- Total spaces: 2
- Parking features: Attached
- Attached garage spaces: 2
Features
- Entry location: Unit Placement(Street)
- Patio & porch: Patio - Enclosed
- Exterior features: Patio - Enclosed, Fenced Yard
- Pool features: Association, In Ground, Heated
- Fencing: Fenced
Details
- Parcel number: 4611484
- Zoning: RC-80
Construction
Type & style
- Home type: Condo
- Property subtype: Condominium
Materials
- Frame, Cement Board
- Roof: Shingle
Condition
- Year built: 2005
Utilities & green energy
- Electric: Circuit Breakers
- Sewer: Public Sewer
- Water: Public
- Utilities for property: for Electric Range, for Electric Dryer
Community & neighborhood
Community
- Community features: Public Transportation, Shopping, Walk/Jog Trails, Bike Path, Conservation Area, Highway Access, T-Station, Adult Community
Senior living
- Senior community: Yes
Location
- Region: Norton
HOA & financial
HOA
- HOA fee: $939 monthly
- Amenities included: Pool, Park, Clubroom, Trail(s), Garden Area, Clubhouse
- Services included: Insurance, Maintenance Structure, Road Maintenance, Maintenance Grounds, Snow Removal, Trash, Reserve Funds
Price history
| Date | Event | Price |
|---|---|---|
| 5/30/2025 | Sold | $810,000-2.3%$332/sqft |
Source: MLS PIN #73364440 Report a problem | ||
| 4/30/2025 | Listed for sale | $829,000$340/sqft |
Source: MLS PIN #73364440 Report a problem | ||
Public tax history
Tax history is unavailable.
Neighborhood: 02766
Nearby schools
GreatSchools rating
- 7/10L G Nourse Elementary SchoolGrades: K-3Distance: 1.6 mi
- 6/10Norton Middle SchoolGrades: 6-8Distance: 3.6 mi
- 7/10Norton High SchoolGrades: 9-12Distance: 2.9 mi
Get pre-qualified for a loan
At Zillow Home Loans, we can pre-qualify you in as little as 5 minutes with no impact to your credit score.An equal housing lender. NMLS #10287.



