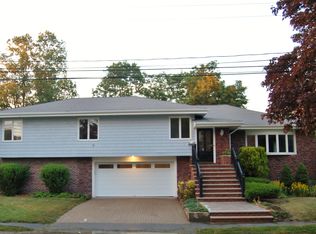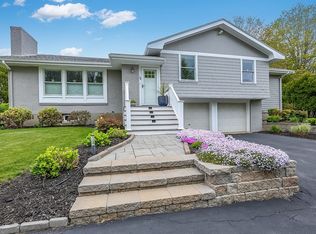Sold for $1,376,000
$1,376,000
14 Colgate Rd, Marblehead, MA 01945
4beds
2,632sqft
Single Family Residence
Built in 1960
10,105 Square Feet Lot
$1,438,600 Zestimate®
$523/sqft
$4,921 Estimated rent
Home value
$1,438,600
$1.35M - $1.54M
$4,921/mo
Zestimate® history
Loading...
Owner options
Explore your selling options
What's special
Introducing your dream home - a beautifully renovated 4 bedroom, 3 bath oasis in seaside Marblehead. As you step inside this stunning property, you are greeted by a spacious and open floor plan, perfect for entertaining friends & family. The bright and airy living room features a cozy fireplace, large windows and skylights allowing plenty of natural light to flood the space. The chef's kitchen boasts Bertazzoni high-end stainless steel appliances, ample counter space, and a large island perfect for meal prep or casual dining. Enjoy your meals in the adjacent dining area, or take them outside to the deck overlooking the backyard. Up a few steps are 3 bedrooms, including the luxurious primary suite complete w a spa-like bathroom. The finished basement offers another bedroom, full bathroom & living space. You'll be just moments from the town's charming shops, restaurants, and beaches with this fabulous location. Don't miss your chance to make this stunning property your forever home!
Zillow last checked: 8 hours ago
Listing updated: May 12, 2023 at 08:27am
Listed by:
Willis + Tierney 612-860-6446,
Compass 781-534-9229,
Christine Tierney 612-860-6446
Bought with:
Willis + Tierney
Compass
Source: MLS PIN,MLS#: 73097837
Facts & features
Interior
Bedrooms & bathrooms
- Bedrooms: 4
- Bathrooms: 3
- Full bathrooms: 3
Primary bedroom
- Level: Second
Bedroom 2
- Level: Second
Bedroom 3
- Level: Second
Bedroom 4
- Level: Basement
Primary bathroom
- Features: Yes
Bathroom 1
- Level: Second
Bathroom 2
- Level: Second
Bathroom 3
- Level: Basement
Dining room
- Level: First
Family room
- Level: First
Kitchen
- Level: First
Living room
- Level: First
Heating
- Central, Forced Air, Propane
Cooling
- Central Air
Appliances
- Included: Electric Water Heater, Water Heater, Range, Dishwasher, Microwave, Refrigerator, Washer, Dryer, Wine Refrigerator, Range Hood
- Laundry: In Basement, Electric Dryer Hookup
Features
- Flooring: Wood, Tile, Marble
- Windows: Insulated Windows
- Basement: Full,Finished,Interior Entry,Garage Access,Sump Pump
- Number of fireplaces: 1
Interior area
- Total structure area: 2,632
- Total interior livable area: 2,632 sqft
Property
Parking
- Total spaces: 4
- Parking features: Attached, Under, Garage Door Opener
- Attached garage spaces: 2
- Uncovered spaces: 2
Features
- Patio & porch: Deck - Composite
- Exterior features: Deck - Composite, Professional Landscaping, Fenced Yard
- Fencing: Fenced
- Waterfront features: 1 to 2 Mile To Beach
Lot
- Size: 10,105 sqft
- Features: Level
Details
- Parcel number: 2022266
- Zoning: One Fam
Construction
Type & style
- Home type: SingleFamily
- Architectural style: Contemporary
- Property subtype: Single Family Residence
Materials
- Frame
- Foundation: Concrete Perimeter
- Roof: Shingle
Condition
- Year built: 1960
Utilities & green energy
- Electric: Circuit Breakers
- Sewer: Public Sewer
- Water: Public
- Utilities for property: for Gas Range, for Electric Dryer
Green energy
- Energy efficient items: Thermostat
Community & neighborhood
Location
- Region: Marblehead
Price history
| Date | Event | Price |
|---|---|---|
| 5/12/2023 | Sold | $1,376,000+2%$523/sqft |
Source: MLS PIN #73097837 Report a problem | ||
| 4/12/2023 | Listed for sale | $1,349,000+124.8%$513/sqft |
Source: MLS PIN #73097837 Report a problem | ||
| 10/7/2022 | Sold | $600,000+9.3%$228/sqft |
Source: MLS PIN #73029759 Report a problem | ||
| 8/26/2022 | Listed for sale | $549,000$209/sqft |
Source: MLS PIN #73029759 Report a problem | ||
Public tax history
| Year | Property taxes | Tax assessment |
|---|---|---|
| 2025 | $10,822 -1.5% | $1,195,800 -2.4% |
| 2024 | $10,983 +50.4% | $1,225,800 +67.9% |
| 2023 | $7,302 | $730,200 |
Find assessor info on the county website
Neighborhood: 01945
Nearby schools
GreatSchools rating
- 7/10Village SchoolGrades: 4-6Distance: 0.6 mi
- 8/10Marblehead Veterans Middle SchoolGrades: 7-8Distance: 0.5 mi
- 8/10Marblehead High SchoolGrades: 9-12Distance: 0.3 mi
Schools provided by the listing agent
- Elementary: Public/Private
- Middle: Public/Private
- High: Public/Private
Source: MLS PIN. This data may not be complete. We recommend contacting the local school district to confirm school assignments for this home.
Get a cash offer in 3 minutes
Find out how much your home could sell for in as little as 3 minutes with a no-obligation cash offer.
Estimated market value$1,438,600
Get a cash offer in 3 minutes
Find out how much your home could sell for in as little as 3 minutes with a no-obligation cash offer.
Estimated market value
$1,438,600

