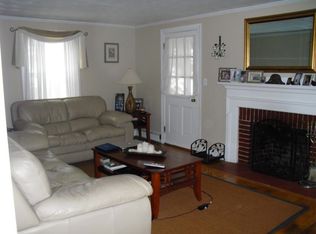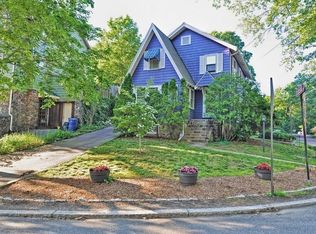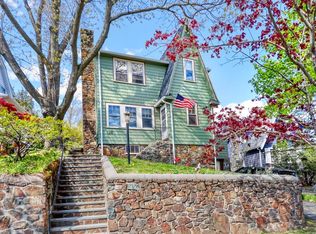Mint, Mint, Mint! This sunny 3 bed, 1 ½ bath Garrison is in the heart of much desired Horace Mann neighborhood! This home boasts an oversized living room with fireplace, formal dining room with hardwood floors, built in china cabinet, and chair-rail. The modern kitchen has granite counters and island and maple cabinets. The first floor has a wonderful open feel, great for entertaining. The top floor offers 3 good sized bedrooms and a full bath with granite counters and marble tile. Hardwood floors throughout upper level. There is also a lovely patio for relaxing and barbequing in the back. There is nothing to do here but move right in.
This property is off market, which means it's not currently listed for sale or rent on Zillow. This may be different from what's available on other websites or public sources.


