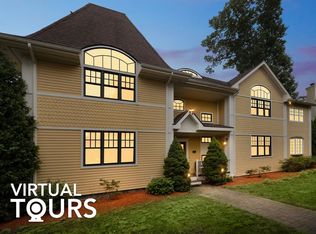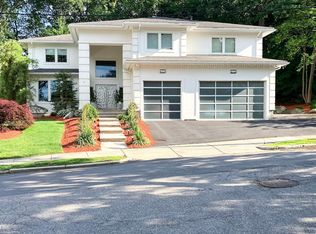Sold for $3,000,000
$3,000,000
14 Cottonwood Rd, Newton, MA 02459
5beds
6,301sqft
Single Family Residence
Built in 2008
0.35 Acres Lot
$3,312,400 Zestimate®
$476/sqft
$8,375 Estimated rent
Home value
$3,312,400
$3.05M - $3.58M
$8,375/mo
Zestimate® history
Loading...
Owner options
Explore your selling options
What's special
Nestled in one of Newton’s most coveted neighborhoods, this stunning 5-bedroom contemporary colonial rests on a quiet cul-de-sac street near private and public schools, major commuter routes and Centre St. This spacious home offers a bright formal living and dining room, an eat-in chef’s kitchen featuring high-end stainless steel appliances, an ample family room with gas fireplace and a dedicated office. The sunny deck is an ideal spot to enjoy the beautifully manicured grounds. Upstairs includes a mezzanine, 4 bedrooms and 3 full bathrooms. The majestic primary bedroom boasts a luxurious en-suite bath, a walk-in California closet and a cozy sitting/tv area with gas fireplace. On the top floor a game room with wet bar is perfect for entertaining. The comfortable basement has private entrance, a media room/bedroom, wet bar, pantry, gym, au pair, bathroom with steam shower and ample storage. 2-car heated garage, 7 parking spaces off-street. Your dream lifestyle awaits in this Newton gem.
Zillow last checked: 8 hours ago
Listing updated: November 15, 2023 at 07:28am
Listed by:
Beth Dickerson 617-510-8565,
Gibson Sotheby's International Realty 617-375-6900
Bought with:
Gregory Cumings
Prevu Real Estate LLC
Source: MLS PIN,MLS#: 73114894
Facts & features
Interior
Bedrooms & bathrooms
- Bedrooms: 5
- Bathrooms: 5
- Full bathrooms: 4
- 1/2 bathrooms: 1
Primary bedroom
- Features: Bathroom - Full, Walk-In Closet(s)
- Level: Second
- Area: 648
- Dimensions: 18 x 36
Bedroom 2
- Features: Bathroom - Full, Flooring - Hardwood
- Level: Second
- Area: 240
- Dimensions: 15 x 16
Bedroom 3
- Features: Flooring - Hardwood
- Level: Second
- Area: 255
- Dimensions: 15 x 17
Bedroom 4
- Features: Flooring - Hardwood
- Level: Second
- Area: 168
- Dimensions: 12 x 14
Bedroom 5
- Features: Flooring - Wall to Wall Carpet
- Level: Basement
- Area: 117
- Dimensions: 9 x 13
Primary bathroom
- Features: Yes
Bathroom 1
- Features: Bathroom - Half
- Level: First
- Area: 35
- Dimensions: 5 x 7
Bathroom 2
- Features: Bathroom - Full, Hot Tub / Spa, Countertops - Stone/Granite/Solid
- Level: Second
- Area: 200
- Dimensions: 10 x 20
Bathroom 3
- Features: Bathroom - Full, Countertops - Stone/Granite/Solid
- Level: Second
- Area: 40
- Dimensions: 5 x 8
Dining room
- Features: Flooring - Hardwood
- Level: First
- Area: 204
- Dimensions: 12 x 17
Family room
- Features: Flooring - Hardwood
- Level: First
- Area: 414
- Dimensions: 18 x 23
Kitchen
- Features: Flooring - Hardwood, Dining Area, Countertops - Stone/Granite/Solid
- Level: First
Living room
- Features: Flooring - Hardwood, Wet Bar
- Level: First
- Area: 240
- Dimensions: 15 x 16
Office
- Features: Flooring - Hardwood
- Level: First
- Area: 154
- Dimensions: 11 x 14
Heating
- Central, Natural Gas, Hydro Air
Cooling
- Central Air
Appliances
- Laundry: Second Floor
Features
- Cedar Closet(s), Countertops - Stone/Granite/Solid, Wet bar, Bathroom - Full, Steam / Sauna, Exercise Room, Office, Media Room, Game Room, Bathroom, Central Vacuum, Wired for Sound
- Flooring: Hardwood, Flooring - Wall to Wall Carpet, Flooring - Hardwood
- Windows: Skylight, Screens
- Basement: Full,Finished
- Number of fireplaces: 2
- Fireplace features: Family Room, Master Bedroom
Interior area
- Total structure area: 6,301
- Total interior livable area: 6,301 sqft
Property
Parking
- Total spaces: 9
- Parking features: Attached, Garage Door Opener, Heated Garage, Paved Drive, Off Street
- Attached garage spaces: 2
- Uncovered spaces: 7
Features
- Patio & porch: Porch, Deck
- Exterior features: Porch, Deck, Rain Gutters, Professional Landscaping, Sprinkler System, Decorative Lighting, Screens, Fenced Yard
- Fencing: Fenced/Enclosed,Fenced
Lot
- Size: 0.35 Acres
- Features: Cul-De-Sac
Details
- Parcel number: S:82 B:015 L:0060,706196
- Zoning: SR2
Construction
Type & style
- Home type: SingleFamily
- Architectural style: Colonial
- Property subtype: Single Family Residence
Materials
- Foundation: Concrete Perimeter
- Roof: Shingle
Condition
- Year built: 2008
Utilities & green energy
- Sewer: Public Sewer
- Water: Public
Community & neighborhood
Security
- Security features: Security System
Community
- Community features: Public Transportation, Shopping, Park, Walk/Jog Trails, Golf, Medical Facility, Highway Access, House of Worship, Private School, Public School, T-Station, Sidewalks
Location
- Region: Newton
Other
Other facts
- Road surface type: Paved
Price history
| Date | Event | Price |
|---|---|---|
| 11/8/2023 | Sold | $3,000,000-4.7%$476/sqft |
Source: MLS PIN #73114894 Report a problem | ||
| 10/5/2023 | Contingent | $3,149,000$500/sqft |
Source: MLS PIN #73114894 Report a problem | ||
| 9/11/2023 | Price change | $3,149,000-3.4%$500/sqft |
Source: MLS PIN #73114894 Report a problem | ||
| 5/22/2023 | Listed for sale | $3,259,000+59%$517/sqft |
Source: MLS PIN #73114894 Report a problem | ||
| 5/29/2020 | Listing removed | $12,500$2/sqft |
Source: Coldwell Banker Residential Brokerage - Newton - Centre St. #72598113 Report a problem | ||
Public tax history
| Year | Property taxes | Tax assessment |
|---|---|---|
| 2025 | $28,694 -11.6% | $2,928,000 -12% |
| 2024 | $32,472 +2.3% | $3,327,000 +6.7% |
| 2023 | $31,742 +4.5% | $3,118,100 +8% |
Find assessor info on the county website
Neighborhood: Oak Hill
Nearby schools
GreatSchools rating
- 9/10Memorial Spaulding Elementary SchoolGrades: K-5Distance: 0.4 mi
- 8/10Oak Hill Middle SchoolGrades: 6-8Distance: 0.5 mi
- 10/10Newton South High SchoolGrades: 9-12Distance: 0.7 mi
Schools provided by the listing agent
- Elementary: Mem Spaulding
- Middle: Oak Hill
- High: Newton South
Source: MLS PIN. This data may not be complete. We recommend contacting the local school district to confirm school assignments for this home.
Get a cash offer in 3 minutes
Find out how much your home could sell for in as little as 3 minutes with a no-obligation cash offer.
Estimated market value
$3,312,400

