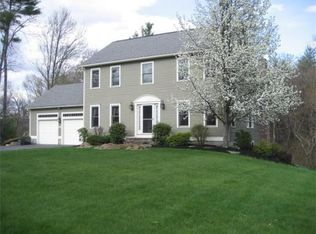Sold for $715,000 on 06/03/25
$715,000
14 Country Club Rd, Sterling, MA 01564
3beds
2,046sqft
Single Family Residence
Built in 1999
1.45 Acres Lot
$736,400 Zestimate®
$349/sqft
$3,197 Estimated rent
Home value
$736,400
$677,000 - $803,000
$3,197/mo
Zestimate® history
Loading...
Owner options
Explore your selling options
What's special
Looking for first floor living? This stunning custom-built oversized ranch is perfect for you! The first floor boasts an open floor that seamlessly integrates kitchen, dining and entertaining spaces. As you step inside, you will be greeted by gleaming hardwood floors that flow throughout the house, creating a warm and inviting atmosphere. Soaring cathedral ceilings capture the sunlight. This beautifully appointed residence features a spacious main bedroom complete with its own private bath, ensuring a serene retreat as you relax in the soaking tub. Two additional well sized bedrooms have ample space for sleeping of office space. Step outside onto the expansive large deck that is surrounded by nature's beauty. The lower level is a blank canvas, ready for all your finishing ideas. Great for storage and all your toys. Don't forget the invisible fence, sprinkler system, newly painted interior, refinished floors, central air, newer roof and top decking.This one is a gem!
Zillow last checked: 8 hours ago
Listing updated: June 03, 2025 at 06:43pm
Listed by:
Caryn Gorczynski 617-240-6442,
Center Home Team 978-422-9800
Bought with:
Brittany Salituro
Lamacchia Realty, Inc.
Source: MLS PIN,MLS#: 73359525
Facts & features
Interior
Bedrooms & bathrooms
- Bedrooms: 3
- Bathrooms: 2
- Full bathrooms: 2
Primary bedroom
- Features: Walk-In Closet(s), Flooring - Hardwood, Recessed Lighting
- Level: First
Bedroom 2
- Features: Closet, Flooring - Hardwood, Recessed Lighting
- Level: First
Bedroom 3
- Features: Closet, Flooring - Hardwood, Recessed Lighting
- Level: First
Primary bathroom
- Features: Yes
Bathroom 1
- Features: Bathroom - Full, Bathroom - With Shower Stall, Closet - Linen, Flooring - Stone/Ceramic Tile, Countertops - Stone/Granite/Solid, Jacuzzi / Whirlpool Soaking Tub, Recessed Lighting
- Level: First
Bathroom 2
- Features: Bathroom - Full, Bathroom - With Tub & Shower, Closet - Linen, Flooring - Stone/Ceramic Tile, Countertops - Stone/Granite/Solid, Recessed Lighting
- Level: First
Dining room
- Features: Flooring - Hardwood, Window(s) - Bay/Bow/Box, Recessed Lighting
- Level: First
Kitchen
- Features: Flooring - Stone/Ceramic Tile, Countertops - Stone/Granite/Solid, Recessed Lighting, Stainless Steel Appliances
- Level: First
Living room
- Features: Closet, Flooring - Hardwood, Recessed Lighting
- Level: First
Heating
- Forced Air, Oil
Cooling
- Central Air
Appliances
- Laundry: Flooring - Stone/Ceramic Tile, Electric Dryer Hookup, Washer Hookup, First Floor
Features
- Flooring: Vinyl, Hardwood
- Basement: Full,Interior Entry,Bulkhead,Sump Pump,Unfinished
- Number of fireplaces: 1
- Fireplace features: Living Room
Interior area
- Total structure area: 2,046
- Total interior livable area: 2,046 sqft
- Finished area above ground: 2,046
Property
Parking
- Total spaces: 12
- Parking features: Attached, Paved Drive, Off Street
- Attached garage spaces: 2
- Uncovered spaces: 10
Features
- Patio & porch: Deck
- Exterior features: Deck, Rain Gutters, Sprinkler System
Lot
- Size: 1.45 Acres
- Features: Wooded
Details
- Parcel number: M:00049 L:00020,3432049
- Zoning: res
Construction
Type & style
- Home type: SingleFamily
- Architectural style: Ranch
- Property subtype: Single Family Residence
Materials
- Frame
- Foundation: Concrete Perimeter
- Roof: Shingle
Condition
- Year built: 1999
Utilities & green energy
- Electric: Circuit Breakers, 200+ Amp Service
- Sewer: Private Sewer
- Water: Public
- Utilities for property: for Electric Range, for Electric Dryer, Washer Hookup
Community & neighborhood
Location
- Region: Sterling
Other
Other facts
- Road surface type: Paved
Price history
| Date | Event | Price |
|---|---|---|
| 6/3/2025 | Sold | $715,000+0.7%$349/sqft |
Source: MLS PIN #73359525 Report a problem | ||
| 4/14/2025 | Listed for sale | $710,000+0.4%$347/sqft |
Source: MLS PIN #73359525 Report a problem | ||
| 1/17/2025 | Sold | $707,000+1%$346/sqft |
Source: MLS PIN #73312290 Report a problem | ||
| 12/6/2024 | Price change | $699,900-2.7%$342/sqft |
Source: MLS PIN #73312290 Report a problem | ||
| 11/24/2024 | Price change | $719,000-2.7%$351/sqft |
Source: MLS PIN #73312290 Report a problem | ||
Public tax history
| Year | Property taxes | Tax assessment |
|---|---|---|
| 2025 | $8,873 +5.5% | $688,900 +9% |
| 2024 | $8,412 +5.3% | $632,000 +13.1% |
| 2023 | $7,992 -2.6% | $558,900 +3.9% |
Find assessor info on the county website
Neighborhood: 01564
Nearby schools
GreatSchools rating
- 5/10Houghton Elementary SchoolGrades: K-4Distance: 4.3 mi
- 6/10Chocksett Middle SchoolGrades: 5-8Distance: 4.3 mi
- 7/10Wachusett Regional High SchoolGrades: 9-12Distance: 10.7 mi
Schools provided by the listing agent
- Elementary: Houghton
- Middle: Chocksett
- High: Wachusett Reg
Source: MLS PIN. This data may not be complete. We recommend contacting the local school district to confirm school assignments for this home.

Get pre-qualified for a loan
At Zillow Home Loans, we can pre-qualify you in as little as 5 minutes with no impact to your credit score.An equal housing lender. NMLS #10287.
Sell for more on Zillow
Get a free Zillow Showcase℠ listing and you could sell for .
$736,400
2% more+ $14,728
With Zillow Showcase(estimated)
$751,128