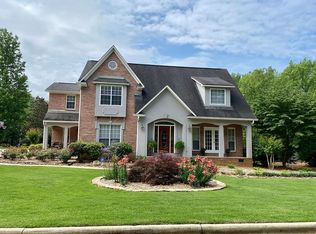Sold for $815,000
$815,000
14 Country Squire Rd, Anniston, AL 36207
5beds
3,633sqft
Single Family Residence
Built in 1993
0.54 Acres Lot
$842,000 Zestimate®
$224/sqft
$3,611 Estimated rent
Home value
$842,000
$640,000 - $1.10M
$3,611/mo
Zestimate® history
Loading...
Owner options
Explore your selling options
What's special
Stunning home in desirable Edgefield Farms featuring 4 spacious bedrooms, each with its own en-suite bath. The main-level master suite offers dual vanities, a steam shower, a jetted garden tub, his & hers closets, and convenience to the backyard. A versatile bonus room off one en-suite could serve as a 5th bedroom, library, or tucked away entertainment room. Enjoy the garage with built-in workspace, and recent updates including new roof, gutters, generator, and grading. Outdoor living shines with a built in hot tub, pool house with two full bathrooms, outdoor kitchen, and beautifully manicured backyard. The pool house apartment (upstairs) has been newly updated with tongue and groove ceilings, kitchenette, murphy bed, and includes a private balcony overlooking the gunite pool. A true entertainer’s dream!
Zillow last checked: 8 hours ago
Listing updated: September 24, 2025 at 09:16am
Listed by:
Anna King 256-310-2233,
ERA King Real Estate,
Faith Wright 256-453-5149,
ERA King Real Estate
Bought with:
Ruth Covington
Keller Williams Realty Group
Source: GALMLS,MLS#: 21420279
Facts & features
Interior
Bedrooms & bathrooms
- Bedrooms: 5
- Bathrooms: 7
- Full bathrooms: 6
- 1/2 bathrooms: 1
Primary bedroom
- Level: First
Bedroom 1
- Level: Second
Bedroom 2
- Level: Second
Bedroom 3
- Level: Second
Bedroom 4
- Level: Second
Primary bathroom
- Level: First
Bathroom 1
- Level: Second
Bathroom 3
- Level: Second
Bathroom 4
- Level: Second
Bathroom 5
- Level: First
Dining room
- Level: First
Kitchen
- Features: Stone Counters, Kitchen Island
- Level: First
Living room
- Level: First
Basement
- Area: 0
Office
- Level: First
Heating
- Central, Electric
Cooling
- Central Air, Electric, Ceiling Fan(s)
Appliances
- Included: Gas Cooktop, Dishwasher, Ice Maker, Double Oven, Gas Water Heater
- Laundry: Electric Dryer Hookup, Sink, Washer Hookup, Main Level, Laundry Room, Yes
Features
- Recessed Lighting, Split Bedroom, High Ceilings, Cathedral/Vaulted, Soaking Tub, Linen Closet, Separate Shower, Double Vanity, Split Bedrooms, Tub/Shower Combo, Walk-In Closet(s)
- Flooring: Carpet, Hardwood, Stone
- Windows: Bay Window(s), Double Pane Windows
- Basement: Crawl Space
- Attic: Walk-In,Yes
- Number of fireplaces: 1
- Fireplace features: Stone, Living Room, Gas
Interior area
- Total interior livable area: 3,633 sqft
- Finished area above ground: 3,633
- Finished area below ground: 0
Property
Parking
- Total spaces: 2
- Parking features: Attached, Driveway, Parking (MLVL), Garage Faces Side
- Attached garage spaces: 2
- Has uncovered spaces: Yes
Features
- Levels: 2+ story
- Patio & porch: Covered, Open (PATIO), Patio, Porch, Open (DECK), Deck
- Exterior features: Sprinkler System
- Has private pool: Yes
- Pool features: In Ground, Salt Water, Private
- Has spa: Yes
- Spa features: Bath
- Fencing: Fenced
- Has view: Yes
- View description: None
- Waterfront features: No
Lot
- Size: 0.54 Acres
- Features: Cul-De-Sac, Irregular Lot, Subdivision
Details
- Additional structures: Guest House
- Parcel number: 2105220001045046
- Special conditions: As Is
Construction
Type & style
- Home type: SingleFamily
- Property subtype: Single Family Residence
Materials
- 3 Sides Brick, Wood Siding
Condition
- Year built: 1993
Utilities & green energy
- Electric: Generator
- Water: Public
- Utilities for property: Sewer Connected, Underground Utilities
Green energy
- Energy efficient items: Ridge Vent
Community & neighborhood
Community
- Community features: Street Lights
Location
- Region: Anniston
- Subdivision: Edgefield Farms
HOA & financial
HOA
- Has HOA: Yes
- HOA fee: $425 annually
- Services included: Maintenance Grounds
Other
Other facts
- Price range: $815K - $815K
- Road surface type: Paved
Price history
| Date | Event | Price |
|---|---|---|
| 8/28/2025 | Sold | $815,000-4.1%$224/sqft |
Source: | ||
| 8/25/2025 | Contingent | $850,000$234/sqft |
Source: | ||
| 8/18/2025 | Price change | $850,000-8.1%$234/sqft |
Source: | ||
| 5/29/2025 | Listed for sale | $925,000+36%$255/sqft |
Source: | ||
| 9/14/2015 | Sold | $680,000-2.8%$187/sqft |
Source: Agent Provided Report a problem | ||
Public tax history
| Year | Property taxes | Tax assessment |
|---|---|---|
| 2024 | $2,983 | $58,920 |
| 2023 | $2,983 | $58,920 |
| 2022 | $2,983 +26.8% | $58,920 +26.3% |
Find assessor info on the county website
Neighborhood: 36207
Nearby schools
GreatSchools rating
- 3/10Golden Springs Elementary SchoolGrades: 1-5Distance: 0.5 mi
- 3/10Anniston Middle SchoolGrades: 6-8Distance: 6.2 mi
- 2/10Anniston High SchoolGrades: 9-12Distance: 3.4 mi
Schools provided by the listing agent
- Elementary: Golden Springs
- Middle: Anniston
- High: Anniston
Source: GALMLS. This data may not be complete. We recommend contacting the local school district to confirm school assignments for this home.
Get pre-qualified for a loan
At Zillow Home Loans, we can pre-qualify you in as little as 5 minutes with no impact to your credit score.An equal housing lender. NMLS #10287.
