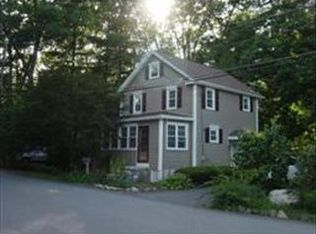Sold for $738,000 on 08/16/24
$738,000
14 County Rd, Burlington, MA 01803
3beds
2,208sqft
Single Family Residence
Built in 1955
0.48 Acres Lot
$746,100 Zestimate®
$334/sqft
$4,142 Estimated rent
Home value
$746,100
$686,000 - $813,000
$4,142/mo
Zestimate® history
Loading...
Owner options
Explore your selling options
What's special
Wonderful opportunity to gain instant equity in this diamond in the rough spacious three bedroom, two bath Colonial. Expanded and renovated in 2002 & 2004; tastefully converted from a Ranch to a versatile Colonial, complete with a family room addition. The first level offers a large eat-in kitchen with Birdseye maple cabinets, formal dining room, spacious family room and living room, full bath, and laundry. The second level offers three generous bedrooms, full bath plus walk-in for primary bedroom while the lower level awaits your finishing touches. Convenient natural gas heat, central air, Birdseye maple hardwood flooring up & down, beautiful famers porch and large rear deck, huge storage shed & more. Steps from public transportation, playground, town center, 4-minute drive to Lahey Health rte. 128 and the mall.
Zillow last checked: 8 hours ago
Listing updated: August 18, 2024 at 05:43pm
Listed by:
Paul A. Conti 781-254-2709,
Paul Conti Real Estate 781-254-2709
Bought with:
Paul A. Conti
Paul Conti Real Estate
Source: MLS PIN,MLS#: 73235900
Facts & features
Interior
Bedrooms & bathrooms
- Bedrooms: 3
- Bathrooms: 2
- Full bathrooms: 2
Primary bedroom
- Features: Walk-In Closet(s), Flooring - Hardwood
- Level: Second
- Area: 367.5
- Dimensions: 21 x 17.5
Bedroom 2
- Features: Closet, Flooring - Hardwood
- Level: Second
- Area: 220.5
- Dimensions: 17.5 x 12.6
Bedroom 3
- Features: Closet, Flooring - Hardwood
- Level: Second
- Area: 220.17
- Dimensions: 17.9 x 12.3
Bathroom 1
- Features: Bathroom - Full
- Level: First
- Area: 66.4
- Dimensions: 8.3 x 8
Bathroom 2
- Features: Bathroom - Full
- Level: Second
- Area: 85.47
- Dimensions: 11.1 x 7.7
Dining room
- Features: Flooring - Hardwood
- Level: First
- Area: 201.14
- Dimensions: 17.8 x 11.3
Family room
- Features: Flooring - Hardwood
- Level: First
- Area: 169.5
- Dimensions: 15 x 11.3
Kitchen
- Features: Flooring - Hardwood
- Level: First
- Area: 274.8
- Dimensions: 22.9 x 12
Living room
- Features: Flooring - Hardwood
- Level: First
- Area: 307.98
- Dimensions: 17.7 x 17.4
Heating
- Forced Air, Natural Gas
Cooling
- Central Air
Appliances
- Laundry: First Floor, Gas Dryer Hookup, Washer Hookup
Features
- Flooring: Hardwood
- Has basement: No
- Number of fireplaces: 1
Interior area
- Total structure area: 2,208
- Total interior livable area: 2,208 sqft
Property
Parking
- Total spaces: 4
- Parking features: Paved Drive
- Uncovered spaces: 4
Features
- Patio & porch: Porch
- Exterior features: Porch
Lot
- Size: 0.48 Acres
Details
- Parcel number: M:000011 P:000022,390251
- Zoning: RO
Construction
Type & style
- Home type: SingleFamily
- Architectural style: Garrison
- Property subtype: Single Family Residence
Materials
- Frame
- Foundation: Concrete Perimeter
- Roof: Shingle
Condition
- Year built: 1955
Utilities & green energy
- Electric: Circuit Breakers
- Sewer: Public Sewer
- Water: Public
- Utilities for property: for Gas Range, for Gas Dryer, Washer Hookup
Community & neighborhood
Community
- Community features: Public Transportation, Shopping, Park, Medical Facility, Highway Access, House of Worship, Private School, Public School
Location
- Region: Burlington
Price history
| Date | Event | Price |
|---|---|---|
| 8/16/2024 | Sold | $738,000-13.2%$334/sqft |
Source: MLS PIN #73235900 Report a problem | ||
| 6/5/2024 | Contingent | $849,900$385/sqft |
Source: MLS PIN #73235900 Report a problem | ||
| 5/9/2024 | Listed for sale | $849,900+498.5%$385/sqft |
Source: MLS PIN #73235900 Report a problem | ||
| 11/30/1993 | Sold | $142,000$64/sqft |
Source: Public Record Report a problem | ||
Public tax history
| Year | Property taxes | Tax assessment |
|---|---|---|
| 2025 | $7,054 +3.8% | $814,500 +7.2% |
| 2024 | $6,795 +2.7% | $760,100 +8% |
| 2023 | $6,614 +2.7% | $703,600 +8.7% |
Find assessor info on the county website
Neighborhood: 01803
Nearby schools
GreatSchools rating
- 5/10Pine Glen Elementary SchoolGrades: K-5Distance: 0.5 mi
- 7/10Marshall Simonds Middle SchoolGrades: 6-8Distance: 2 mi
- 9/10Burlington High SchoolGrades: PK,9-12Distance: 1.6 mi
Get a cash offer in 3 minutes
Find out how much your home could sell for in as little as 3 minutes with a no-obligation cash offer.
Estimated market value
$746,100
Get a cash offer in 3 minutes
Find out how much your home could sell for in as little as 3 minutes with a no-obligation cash offer.
Estimated market value
$746,100
