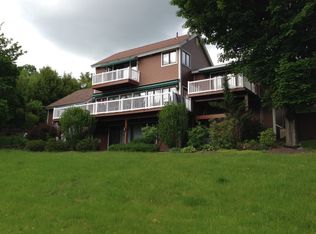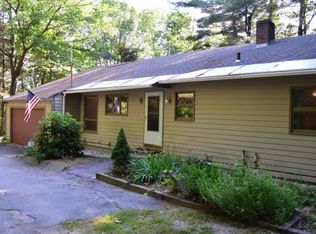From the moment you cross the warm brick front entry, cross the threshold into the entry hall and enter the very well planned kitchen and gathering room, this HOME STANDS OUT! The back side of the home has a bank of windows overlooking the peaceful backyard. You may see a deer, or two. A first floor master suite with a 15 ft long walk-in closet and a luxurious bath, tub and separate shower with heated floor, is great for the end of the day relaxing. On the opposite side of the home is a 1st floor guest, or in-law suite. You have two more bedrooms and full bath on the 2nd floor. A special blend of sophistication and informality makes this a relaxed, enjoyable house for anyone. The formal living room has a fireplace. The gathering room has built-ins and a pellet stove. Theres also a den/office just off the front entry. The walk-out lower level has 2 heated rooms, plenty of storage space, playroom, workshop and workout area. This wonderful home offers hardwood, tile and carpet floors, 3-zoned heating system, and Mitsubishi heating/AC units. This home has a practicality and comfort youll appreciate every day!
This property is off market, which means it's not currently listed for sale or rent on Zillow. This may be different from what's available on other websites or public sources.

