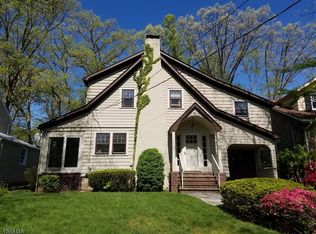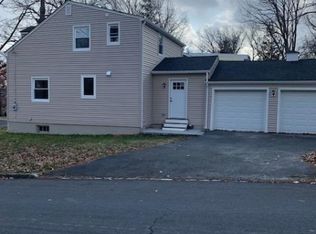
Closed
$810,000
14 Crossbrook Rd, Livingston Twp., NJ 07039
4beds
4baths
--sqft
Single Family Residence
Built in 1946
7,405.2 Square Feet Lot
$815,200 Zestimate®
$--/sqft
$5,224 Estimated rent
Home value
$815,200
$717,000 - $929,000
$5,224/mo
Zestimate® history
Loading...
Owner options
Explore your selling options
What's special
Zillow last checked: February 20, 2026 at 11:10pm
Listing updated: September 14, 2025 at 02:52pm
Listed by:
Jane Greene 973-994-4323,
Coldwell Banker Realty,
Lauren Stone
Bought with:
Lauren Stone
Coldwell Banker Realty
Jane Greene
Source: GSMLS,MLS#: 3975611
Facts & features
Price history
| Date | Event | Price |
|---|---|---|
| 9/8/2025 | Sold | $810,000-1.8% |
Source: | ||
| 7/30/2025 | Pending sale | $825,000 |
Source: | ||
| 7/16/2025 | Price change | $825,000-2.8% |
Source: | ||
| 7/7/2025 | Price change | $849,000-3% |
Source: | ||
| 6/18/2025 | Pending sale | $875,000 |
Source: | ||
Public tax history
| Year | Property taxes | Tax assessment |
|---|---|---|
| 2025 | $14,908 | $609,500 |
| 2024 | $14,908 +4.8% | $609,500 |
| 2023 | $14,220 +0.8% | $609,500 |
Find assessor info on the county website
Neighborhood: 07039
Nearby schools
GreatSchools rating
- 7/10Burnet Hill SchoolGrades: PK-5Distance: 0.2 mi
- 8/10Heritage Middle SchoolGrades: 7-8Distance: 0.6 mi
- 9/10Livingston Sr High SchoolGrades: 9-12Distance: 0.6 mi
Get a cash offer in 3 minutes
Find out how much your home could sell for in as little as 3 minutes with a no-obligation cash offer.
Estimated market value$815,200
Get a cash offer in 3 minutes
Find out how much your home could sell for in as little as 3 minutes with a no-obligation cash offer.
Estimated market value
$815,200
