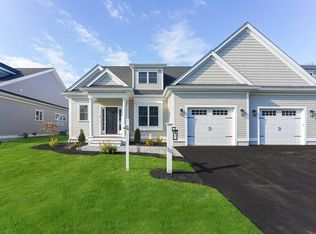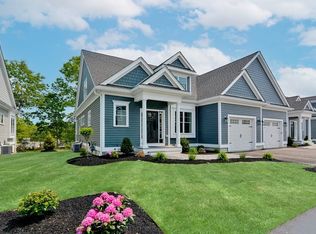Sold for $1,100,000
$1,100,000
14 Damon Rd #18, Medfield, MA 02052
2beds
2,300sqft
Condominium, Townhouse
Built in 2024
-- sqft lot
$-- Zestimate®
$478/sqft
$-- Estimated rent
Home value
Not available
Estimated sales range
Not available
Not available
Zestimate® history
Loading...
Owner options
Explore your selling options
What's special
Unit Under Construction. Oversized garage parking, primary bedroom with ensuite bathroom and walk in closet, laundry and office are all located on the main level. This light filled townhouse offers the option of single level living with the benefit of a separate work, guest or family space upstairs (which includes a living room, full bath and bedroom.) The basement offers the opportunity for storage or the potential to build out additional living space. The Enclave offers high end finishes, custom millwork and kitchen cabinetry and is fitted with modern designer selections with timeless appeal. The Homeowners Association handles all landscaping, snow plowing and exterior maintenance- just move in and enjoy the beautiful spaces right here in Medfield.
Zillow last checked: 8 hours ago
Listing updated: May 19, 2024 at 09:30am
Listed by:
Margaret T. Coppens 617-653-1377,
Coldwell Banker Realty - Westwood 781-320-0550
Bought with:
Shereen Berlin
Coldwell Banker Realty - Wellesley
Source: MLS PIN,MLS#: 73215903
Facts & features
Interior
Bedrooms & bathrooms
- Bedrooms: 2
- Bathrooms: 3
- Full bathrooms: 2
- 1/2 bathrooms: 1
- Main level bathrooms: 3
- Main level bedrooms: 2
Primary bedroom
- Features: Bathroom - Full, Bathroom - Double Vanity/Sink, Vaulted Ceiling(s), Closet - Linen, Walk-In Closet(s), Flooring - Wood, Recessed Lighting, Lighting - Overhead
- Level: Main,First
Bedroom 2
- Features: Closet, Flooring - Wood, Recessed Lighting
- Level: Main,Second
Primary bathroom
- Features: Yes
Bathroom 1
- Features: Bathroom - Full, Bathroom - Tiled With Tub, Flooring - Stone/Ceramic Tile, Countertops - Stone/Granite/Solid, Cabinets - Upgraded, Recessed Lighting
- Level: Main,Second
Bathroom 2
- Features: Bathroom - Full, Bathroom - Double Vanity/Sink, Bathroom - With Shower Stall, Closet - Linen, Flooring - Stone/Ceramic Tile, Countertops - Stone/Granite/Solid, Double Vanity, Recessed Lighting
- Level: Main,First
Bathroom 3
- Features: Bathroom - Half, Flooring - Stone/Ceramic Tile, Countertops - Stone/Granite/Solid, Beadboard
- Level: Main,First
Dining room
- Features: Flooring - Wood, Open Floorplan, Recessed Lighting, Lighting - Pendant
- Level: Main,First
Family room
- Features: Flooring - Wood, Recessed Lighting
- Level: Second
Kitchen
- Features: Flooring - Wood, Countertops - Stone/Granite/Solid, Kitchen Island, Cabinets - Upgraded, Open Floorplan, Recessed Lighting, Stainless Steel Appliances, Gas Stove, Lighting - Pendant, Crown Molding
- Level: Main,First
Living room
- Features: Closet, Flooring - Wood, Balcony / Deck, Attic Access, Exterior Access, Open Floorplan, Recessed Lighting, Lighting - Overhead, Half Vaulted Ceiling(s)
- Level: Main,First
Office
- Features: Closet, Flooring - Wood, French Doors, Lighting - Overhead, Crown Molding
- Level: Main
Heating
- Central, Forced Air, Natural Gas, Radiant
Cooling
- Central Air
Appliances
- Laundry: Laundry Closet, First Floor, In Unit, Gas Dryer Hookup, Electric Dryer Hookup, Washer Hookup
Features
- Closet, Lighting - Overhead, Crown Molding, Office, Central Vacuum
- Flooring: Wood, Tile
- Doors: French Doors
- Windows: Insulated Windows
- Has basement: Yes
- Number of fireplaces: 1
- Fireplace features: Living Room
- Common walls with other units/homes: End Unit
Interior area
- Total structure area: 2,300
- Total interior livable area: 2,300 sqft
Property
Parking
- Total spaces: 2
- Parking features: Attached, Off Street, Assigned, Paved, Exclusive Parking
- Attached garage spaces: 1
- Uncovered spaces: 1
Features
- Entry location: Unit Placement(Ground)
- Patio & porch: Deck - Composite
- Exterior features: Outdoor Gas Grill Hookup, Deck - Composite, Rain Gutters, Professional Landscaping, Sprinkler System
Details
- Zoning: r
Construction
Type & style
- Home type: Townhouse
- Property subtype: Condominium, Townhouse
- Attached to another structure: Yes
Materials
- Frame
- Roof: Shingle
Condition
- Year built: 2024
Utilities & green energy
- Electric: 200+ Amp Service
- Sewer: Public Sewer
- Water: Public, Individual Meter
- Utilities for property: for Gas Range, for Gas Dryer, for Electric Dryer, Washer Hookup, Outdoor Gas Grill Hookup
Green energy
- Energy efficient items: Thermostat
Community & neighborhood
Community
- Community features: Shopping, Pool, Tennis Court(s), Park, Walk/Jog Trails, Stable(s), Medical Facility, Bike Path, Conservation Area, Public School, Adult Community
Senior living
- Senior community: Yes
Location
- Region: Medfield
HOA & financial
HOA
- HOA fee: $400 monthly
- Services included: Insurance, Maintenance Structure, Maintenance Grounds, Snow Removal
Other
Other facts
- Listing terms: Contract
Price history
| Date | Event | Price |
|---|---|---|
| 5/16/2024 | Sold | $1,100,000$478/sqft |
Source: MLS PIN #73215903 Report a problem | ||
| 5/3/2024 | Listed for sale | $1,100,000$478/sqft |
Source: MLS PIN #73215903 Report a problem | ||
| 4/15/2024 | Listing removed | $1,100,000$478/sqft |
Source: MLS PIN #73215903 Report a problem | ||
| 3/24/2024 | Listed for sale | $1,100,000$478/sqft |
Source: MLS PIN #73215903 Report a problem | ||
Public tax history
Tax history is unavailable.
Neighborhood: 02052
Nearby schools
GreatSchools rating
- 9/10Dale Street SchoolGrades: 4-5Distance: 0.4 mi
- 7/10Thomas Blake Middle SchoolGrades: 6-8Distance: 0.6 mi
- 10/10Medfield Senior High SchoolGrades: 9-12Distance: 0.5 mi

Get pre-qualified for a loan
At Zillow Home Loans, we can pre-qualify you in as little as 5 minutes with no impact to your credit score.An equal housing lender. NMLS #10287.


