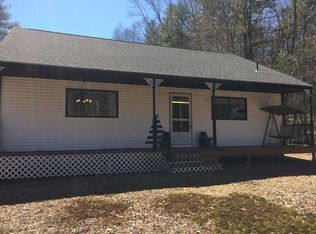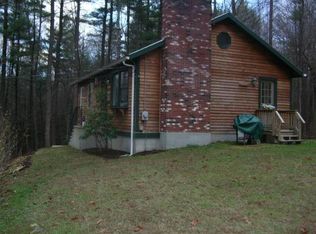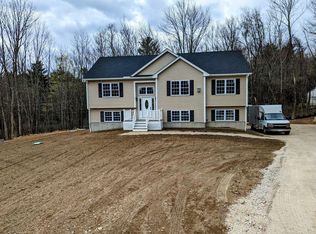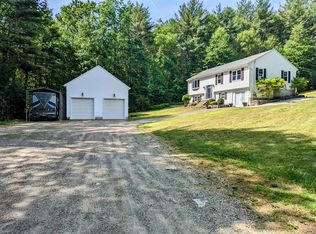Sold for $482,000 on 07/21/25
$482,000
14 Daniels Rd, Charlton, MA 01507
3beds
1,516sqft
Single Family Residence
Built in 1961
1.55 Acres Lot
$494,100 Zestimate®
$318/sqft
$2,633 Estimated rent
Home value
$494,100
$455,000 - $539,000
$2,633/mo
Zestimate® history
Loading...
Owner options
Explore your selling options
What's special
Offer Deadline Tuesday June 3, at 3pm! This move-in ready, meticulously maintained ranch offers 3 bedrooms and 2 full baths. The spacious 20' x 15' kitchen features maple glazed cabinetry, granite countertops, a large center island, stainless steel appliances, and hardwood flooring. An additional dining area is located at the front of the kitchen. The 19' x 15' family room includes a fireplace and a newer sliding door leading to a large deck (built in 2020), providing a great space to enjoy the private backyard and surrounding nature. All bedrooms are generously sized. The roof, windows, and siding were updated in 2017. One level living - and all the updates are done! The home is generator-ready and includes an attached garage with a dedicated 12' x 10' utility room behind it. Conveniently located near the South Charlton Reservoir, with easy access to Route 20 and the Mass Pike. A great opportunity for buyers seeking a well-cared-for home in a desirable location.
Zillow last checked: 8 hours ago
Listing updated: July 21, 2025 at 01:54pm
Listed by:
Maribeth Marzeotti 508-864-8163,
Lamacchia Realty, Inc. 508-832-5324,
Maribeth Marzeotti 508-864-8163
Bought with:
The Balestracci Group
Lamacchia Realty, Inc.
Source: MLS PIN,MLS#: 73382710
Facts & features
Interior
Bedrooms & bathrooms
- Bedrooms: 3
- Bathrooms: 2
- Full bathrooms: 2
Primary bedroom
- Features: Ceiling Fan(s), Closet, Flooring - Wall to Wall Carpet
- Level: First
- Area: 270
- Dimensions: 18 x 15
Bedroom 2
- Features: Ceiling Fan(s), Closet, Flooring - Wall to Wall Carpet
- Level: First
- Area: 108
- Dimensions: 12 x 9
Bedroom 3
- Features: Ceiling Fan(s), Closet, Flooring - Laminate
- Level: First
- Area: 108
- Dimensions: 12 x 9
Primary bathroom
- Features: Yes
Bathroom 1
- Features: Bathroom - Full, Bathroom - Double Vanity/Sink, Bathroom - With Shower Stall, Flooring - Laminate, Countertops - Stone/Granite/Solid
- Level: First
- Area: 108
- Dimensions: 12 x 9
Bathroom 2
- Features: Bathroom - Full, Bathroom - Half, Bathroom - With Tub & Shower, Flooring - Stone/Ceramic Tile, Countertops - Stone/Granite/Solid, Dryer Hookup - Electric, Washer Hookup
- Level: First
- Area: 105
- Dimensions: 15 x 7
Kitchen
- Features: Flooring - Hardwood, Dining Area, Countertops - Stone/Granite/Solid, Kitchen Island, Exterior Access, Recessed Lighting, Stainless Steel Appliances, Lighting - Pendant
- Level: First
- Area: 300
- Dimensions: 20 x 15
Living room
- Features: Ceiling Fan(s), Flooring - Hardwood, Slider
- Level: First
- Area: 300
- Dimensions: 20 x 15
Heating
- Baseboard, Oil
Cooling
- None
Appliances
- Laundry: First Floor, Electric Dryer Hookup, Washer Hookup
Features
- Flooring: Tile, Carpet, Hardwood
- Doors: Storm Door(s)
- Windows: Insulated Windows, Screens
- Basement: Crawl Space,Concrete
- Number of fireplaces: 1
- Fireplace features: Living Room
Interior area
- Total structure area: 1,516
- Total interior livable area: 1,516 sqft
- Finished area above ground: 1,516
- Finished area below ground: 0
Property
Parking
- Total spaces: 5
- Parking features: Attached, Garage Door Opener, Paved Drive, Off Street, Paved
- Attached garage spaces: 1
- Uncovered spaces: 4
Features
- Patio & porch: Deck - Composite
- Exterior features: Deck - Composite, Rain Gutters, Storage, Screens
Lot
- Size: 1.55 Acres
Details
- Foundation area: 2072
- Parcel number: M:0074 B:000D L:0000007,1480805
- Zoning: Res A
Construction
Type & style
- Home type: SingleFamily
- Architectural style: Ranch
- Property subtype: Single Family Residence
Materials
- Frame
- Foundation: Concrete Perimeter
- Roof: Shingle
Condition
- Year built: 1961
Utilities & green energy
- Electric: Circuit Breakers
- Sewer: Private Sewer
- Water: Private
- Utilities for property: for Electric Range, for Electric Dryer, Washer Hookup
Community & neighborhood
Community
- Community features: Highway Access, Public School
Location
- Region: Charlton
Other
Other facts
- Listing terms: Contract
- Road surface type: Paved
Price history
| Date | Event | Price |
|---|---|---|
| 7/21/2025 | Sold | $482,000+2.6%$318/sqft |
Source: MLS PIN #73382710 Report a problem | ||
| 6/5/2025 | Contingent | $469,900$310/sqft |
Source: MLS PIN #73382710 Report a problem | ||
| 5/30/2025 | Listed for sale | $469,900+88.7%$310/sqft |
Source: MLS PIN #73382710 Report a problem | ||
| 11/15/2017 | Sold | $249,000-3.9%$164/sqft |
Source: Public Record Report a problem | ||
| 10/27/2017 | Pending sale | $259,000+48.9%$171/sqft |
Source: First Realty #72171783 Report a problem | ||
Public tax history
| Year | Property taxes | Tax assessment |
|---|---|---|
| 2025 | $4,050 +3% | $363,900 +5% |
| 2024 | $3,932 +1.2% | $346,700 +8.5% |
| 2023 | $3,887 +6.6% | $319,400 +16.4% |
Find assessor info on the county website
Neighborhood: 01507
Nearby schools
GreatSchools rating
- 7/10Heritage SchoolGrades: 2-4Distance: 1.5 mi
- 4/10Charlton Middle SchoolGrades: 5-8Distance: 1.7 mi
- 6/10Shepherd Hill Regional High SchoolGrades: 9-12Distance: 4 mi
Schools provided by the listing agent
- Middle: Charlton Middle
- High: Shepherd Hill
Source: MLS PIN. This data may not be complete. We recommend contacting the local school district to confirm school assignments for this home.

Get pre-qualified for a loan
At Zillow Home Loans, we can pre-qualify you in as little as 5 minutes with no impact to your credit score.An equal housing lender. NMLS #10287.
Sell for more on Zillow
Get a free Zillow Showcase℠ listing and you could sell for .
$494,100
2% more+ $9,882
With Zillow Showcase(estimated)
$503,982


