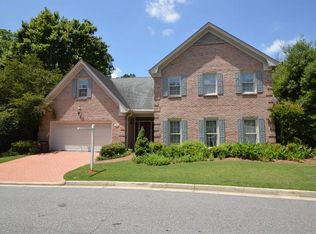Closed
$730,000
14 Downing Ln, Decatur, GA 30033
4beds
--sqft
Single Family Residence
Built in 1986
0.3 Acres Lot
$786,100 Zestimate®
$--/sqft
$3,370 Estimated rent
Home value
$786,100
$747,000 - $825,000
$3,370/mo
Zestimate® history
Loading...
Owner options
Explore your selling options
What's special
This charming brick home is located on a quiet cul-de-sac and features a beautiful primary suite on the main level. The eat-in kitchen has been totally renovated including custom cabinets, a Thermador 6-burner professional range, vent hood, stylish subway tile backsplash, a huge breakfast bar, and a spacious walk-in pantry. The kitchen opens up to a bright and airy sunroom/keeping with tons of windows. Fireside living room with built-ins and a formal dining room plus large laundry room. The primary suite has two walk-in closets and a beautifully renovated spa-like bath. Enjoy the peaceful outdoors on the extra-large screened-in porch that overlooks the trees and provides ample privacy. Upstairs, you will find spacious bedrooms, two renovated bathrooms, and a bonus room- perfect for a playroom or craft room. The finished basement offers a rec room, private office, and tons of storage space that can be designed to fit your needs. Newer windows, HVAC systems, and a NEW roof- just move right in! Low maintenance living is also a plus, as the HOA maintains the front yard.
Zillow last checked: 8 hours ago
Listing updated: January 05, 2024 at 12:39pm
Listed by:
Rhianna Shemper 770-560-5772,
Coldwell Banker Realty,
Karen Tompkins 404-273-6607,
Coldwell Banker Realty
Bought with:
Constance Boyce, 333626
Atlanta Communities
Source: GAMLS,MLS#: 10198063
Facts & features
Interior
Bedrooms & bathrooms
- Bedrooms: 4
- Bathrooms: 4
- Full bathrooms: 3
- 1/2 bathrooms: 1
- Main level bathrooms: 1
- Main level bedrooms: 1
Dining room
- Features: Seats 12+
Kitchen
- Features: Breakfast Area, Breakfast Bar, Breakfast Room, Pantry, Walk-in Pantry
Heating
- Natural Gas, Central, Forced Air
Cooling
- Central Air
Appliances
- Included: Gas Water Heater, Dryer, Washer, Dishwasher, Disposal, Microwave, Refrigerator
- Laundry: In Hall
Features
- Bookcases, High Ceilings, Double Vanity, Master On Main Level, Roommate Plan
- Flooring: Hardwood, Tile, Carpet
- Windows: Double Pane Windows
- Basement: Bath/Stubbed,Daylight,Interior Entry,Exterior Entry,Finished,Full
- Attic: Pull Down Stairs
- Number of fireplaces: 1
- Fireplace features: Family Room, Gas Log
- Common walls with other units/homes: No Common Walls
Interior area
- Total structure area: 0
- Finished area above ground: 0
- Finished area below ground: 0
Property
Parking
- Parking features: Garage Door Opener, Garage
- Has garage: Yes
Features
- Levels: Two
- Stories: 2
- Body of water: None
Lot
- Size: 0.30 Acres
- Features: None
Details
- Parcel number: 18 162 01 075
Construction
Type & style
- Home type: SingleFamily
- Architectural style: Brick 3 Side,Traditional
- Property subtype: Single Family Residence
Materials
- Wood Siding, Brick
- Roof: Composition
Condition
- Resale
- New construction: No
- Year built: 1986
Utilities & green energy
- Sewer: Public Sewer
- Water: Public
- Utilities for property: Underground Utilities, Cable Available, Electricity Available, Natural Gas Available, Phone Available, Sewer Available
Community & neighborhood
Security
- Security features: Smoke Detector(s)
Community
- Community features: None
Location
- Region: Decatur
- Subdivision: Westfield Square
HOA & financial
HOA
- Has HOA: Yes
- HOA fee: $1,500 annually
- Services included: Private Roads
Other
Other facts
- Listing agreement: Exclusive Right To Sell
Price history
| Date | Event | Price |
|---|---|---|
| 10/10/2023 | Sold | $730,000+4.3% |
Source: | ||
| 9/14/2023 | Pending sale | $700,000 |
Source: | ||
| 9/7/2023 | Listed for sale | $700,000-6.7% |
Source: | ||
| 7/17/2023 | Listing removed | $750,000 |
Source: | ||
| 6/21/2023 | Listed for sale | $750,000 |
Source: | ||
Public tax history
| Year | Property taxes | Tax assessment |
|---|---|---|
| 2025 | $10,405 +9% | $348,640 +19.4% |
| 2024 | $9,545 -19.3% | $292,000 +11.5% |
| 2023 | $11,827 +9.7% | $261,840 +9.7% |
Find assessor info on the county website
Neighborhood: 30033
Nearby schools
GreatSchools rating
- 6/10Briarlake Elementary SchoolGrades: PK-5Distance: 0.5 mi
- 5/10Henderson Middle SchoolGrades: 6-8Distance: 2.6 mi
- 7/10Lakeside High SchoolGrades: 9-12Distance: 0.7 mi
Schools provided by the listing agent
- Elementary: Briarlake
- Middle: Henderson
- High: Lakeside
Source: GAMLS. This data may not be complete. We recommend contacting the local school district to confirm school assignments for this home.
Get a cash offer in 3 minutes
Find out how much your home could sell for in as little as 3 minutes with a no-obligation cash offer.
Estimated market value$786,100
Get a cash offer in 3 minutes
Find out how much your home could sell for in as little as 3 minutes with a no-obligation cash offer.
Estimated market value
$786,100
