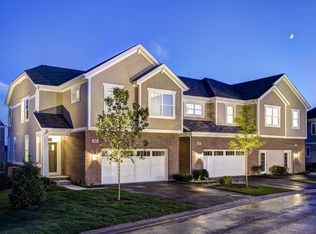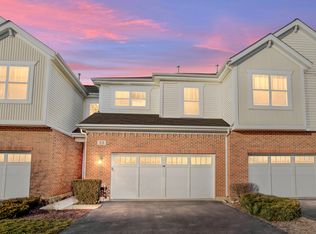Closed
$435,000
14 E Moseley Rd, Palatine, IL 60074
3beds
2,601sqft
Townhouse, Single Family Residence
Built in 2015
0.5 Acres Lot
$439,800 Zestimate®
$167/sqft
$3,444 Estimated rent
Home value
$439,800
$396,000 - $488,000
$3,444/mo
Zestimate® history
Loading...
Owner options
Explore your selling options
What's special
The best deal in highly sought after Lexington Hills! Welcome to this beautifully maintained luxury 3-bedroom, 2.2-bathroom end-unit townhome offering an open and inviting floorplan! The main level features stunning hardwood floors and a cozy gas fireplace in the family room, creating a warm and welcoming atmosphere. The modern kitchen is a highlight, boasting sleek cabinetry, granite countertops, and stainless steel appliances-perfect for both everyday living and entertaining. Upstairs, you'll find a versatile loft area ideal for a home office. The luxurious master suite includes a large walk-in closet and a master bath with elegant his-and-hers granite vanities. Two additional spacious bedrooms provide ample room, and the convenient laundry room is located on this level. The finished basement adds valuable extra living space, suitable for a recreation room, media center, or gym. Outside, enjoy relaxing on your private patio, or take a stroll to the nearby neighborhood park for outdoor enjoyment. The neighborhood even futures it's own park. This townhome seamlessly blends modern amenities with comfort and convenience. Convenient access to shops, restaurants and the highway. Don't miss out-schedule your showing today!
Zillow last checked: 8 hours ago
Listing updated: July 31, 2025 at 05:13pm
Listing courtesy of:
Robert Brannigan 847-609-0570,
@properties Christie's International Real Estate
Bought with:
Tina Jagshi
Keller Williams Infinity
Source: MRED as distributed by MLS GRID,MLS#: 12379585
Facts & features
Interior
Bedrooms & bathrooms
- Bedrooms: 3
- Bathrooms: 4
- Full bathrooms: 2
- 1/2 bathrooms: 2
Primary bedroom
- Features: Flooring (Carpet), Window Treatments (Blinds), Bathroom (Full)
- Level: Second
- Area: 208 Square Feet
- Dimensions: 16X13
Bedroom 2
- Features: Flooring (Carpet), Window Treatments (Blinds)
- Level: Second
- Area: 156 Square Feet
- Dimensions: 13X12
Bedroom 3
- Features: Flooring (Carpet), Window Treatments (Blinds)
- Level: Second
- Area: 176 Square Feet
- Dimensions: 16X11
Dining room
- Features: Flooring (Hardwood), Window Treatments (Curtains/Drapes)
- Level: Main
- Area: 117 Square Feet
- Dimensions: 9X13
Family room
- Features: Flooring (Hardwood), Window Treatments (Blinds)
- Level: Main
- Area: 204 Square Feet
- Dimensions: 12X17
Foyer
- Features: Flooring (Hardwood), Window Treatments (Blinds)
- Level: Main
- Area: 64 Square Feet
- Dimensions: 8X8
Kitchen
- Features: Kitchen (Island, Pantry-Closet, Granite Counters, Updated Kitchen), Flooring (Hardwood)
- Level: Main
- Area: 126 Square Feet
- Dimensions: 14X9
Laundry
- Features: Flooring (Ceramic Tile)
- Level: Second
- Area: 48 Square Feet
- Dimensions: 6X8
Loft
- Features: Flooring (Carpet), Window Treatments (Blinds)
- Level: Second
- Area: 117 Square Feet
- Dimensions: 13X9
Walk in closet
- Features: Flooring (Carpet)
- Level: Second
- Area: 84 Square Feet
- Dimensions: 12X7
Heating
- Natural Gas
Cooling
- Central Air
Appliances
- Included: Microwave, Dishwasher, Refrigerator, Washer, Dryer, Disposal, Stainless Steel Appliance(s), Humidifier
- Laundry: Upper Level, In Unit
Features
- Cathedral Ceiling(s), Walk-In Closet(s), Open Floorplan, Granite Counters
- Flooring: Hardwood
- Windows: Screens
- Basement: Finished,Full
- Number of fireplaces: 1
- Fireplace features: Gas Log, Gas Starter, Family Room
- Common walls with other units/homes: End Unit
Interior area
- Total structure area: 0
- Total interior livable area: 2,601 sqft
Property
Parking
- Total spaces: 2.1
- Parking features: Asphalt, Garage Door Opener, Garage, On Site, Garage Owned, Attached
- Attached garage spaces: 2.1
- Has uncovered spaces: Yes
Accessibility
- Accessibility features: No Disability Access
Features
- Patio & porch: Patio
- Fencing: Fenced
Lot
- Size: 0.50 Acres
- Features: Corner Lot, Landscaped, Wooded
Details
- Parcel number: 02022060500000
- Special conditions: None
- Other equipment: Ceiling Fan(s), Sump Pump, Radon Mitigation System
Construction
Type & style
- Home type: Townhouse
- Property subtype: Townhouse, Single Family Residence
Materials
- Vinyl Siding, Brick
- Foundation: Concrete Perimeter
- Roof: Asphalt
Condition
- New construction: No
- Year built: 2015
Utilities & green energy
- Electric: Circuit Breakers
- Sewer: Public Sewer
- Water: Lake Michigan
Community & neighborhood
Security
- Security features: Carbon Monoxide Detector(s)
Location
- Region: Palatine
- Subdivision: Lexington Hills
HOA & financial
HOA
- Has HOA: Yes
- HOA fee: $312 monthly
- Amenities included: Park
- Services included: Parking, Exterior Maintenance, Lawn Care, Snow Removal
Other
Other facts
- Listing terms: Conventional
- Ownership: Fee Simple w/ HO Assn.
Price history
| Date | Event | Price |
|---|---|---|
| 7/31/2025 | Sold | $435,000-1.1%$167/sqft |
Source: | ||
| 7/24/2025 | Pending sale | $440,000$169/sqft |
Source: | ||
| 6/15/2025 | Contingent | $440,000$169/sqft |
Source: | ||
| 6/4/2025 | Listed for sale | $440,000+1.1%$169/sqft |
Source: | ||
| 9/19/2024 | Listing removed | $2,750$1/sqft |
Source: MRED as distributed by MLS GRID #12165833 Report a problem | ||
Public tax history
| Year | Property taxes | Tax assessment |
|---|---|---|
| 2023 | $9,676 +3.7% | $35,999 |
| 2022 | $9,331 +4.6% | $35,999 +16.9% |
| 2021 | $8,922 -9.5% | $30,802 |
Find assessor info on the county website
Neighborhood: 60074
Nearby schools
GreatSchools rating
- 6/10Lincoln Elementary SchoolGrades: PK-6Distance: 1.6 mi
- 6/10Walter R Sundling Jr High SchoolGrades: 7-8Distance: 1.7 mi
- 8/10Palatine High SchoolGrades: 9-12Distance: 1.9 mi
Schools provided by the listing agent
- Elementary: Lincoln Elementary School
- Middle: Walter R Sundling Middle School
- High: Palatine High School
- District: 15
Source: MRED as distributed by MLS GRID. This data may not be complete. We recommend contacting the local school district to confirm school assignments for this home.
Get a cash offer in 3 minutes
Find out how much your home could sell for in as little as 3 minutes with a no-obligation cash offer.
Estimated market value$439,800
Get a cash offer in 3 minutes
Find out how much your home could sell for in as little as 3 minutes with a no-obligation cash offer.
Estimated market value
$439,800

