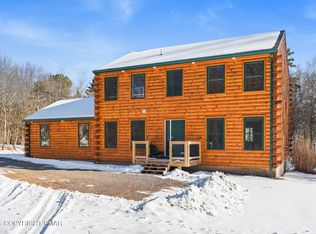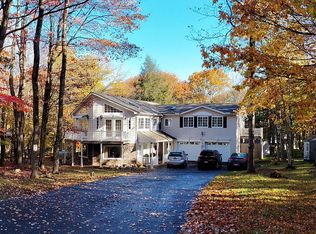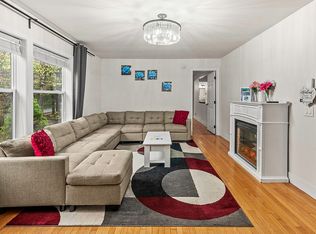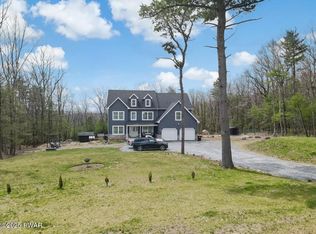Welcome to this beautifully crafted custom log home, where woodland luxury meets thoughtful design. Tucked away on 1.17 acres of serene woodlands, this property backs up to some protected private land, offering peaceful privacy and beautiful natural views. The main level features an open floorplan with high and vaulted ceilings, anchored by a stunning floor-to-ceiling stone fireplace that serves as the centerpiece of the living space. The kitchen is well appointed with soapstone countertops, a center island, gas cooktop, and other included appliances perfect for both everyday living and entertaining. A custom wrought iron staircase adds a striking architectural detail and leads to the inviting loft retreat. Both bedrooms and two full bathrooms are conveniently located on the main floor, including the primary suite that offers a large walk-in closet. The partially finished basement adds versatile space, complete with a half bath and wood stove. A blend of hardwood, ceramic tile, and carpet flooring enhances the home’s warmth and character throughout. Some additional highlights include insulated windows, ceiling fans, and main-level laundry with washer and dryer included. The property also offers an oversized two-car detached garage along with a generous covered patio, providing a great space to relax and entertain. Whether used as a full-time residence or a private retreat, this exceptional log home offers comfort, craftsmanship, and a truly tranquil setting. Call today to schedule your private showing!
For sale
$750,000
14 E Point Rd, Albrightsville, PA 18210
2beds
3,017sqft
Est.:
Single Family Residence
Built in 2000
1.17 Acres Lot
$725,600 Zestimate®
$249/sqft
$29/mo HOA
What's special
Inviting loft retreatOversized two-car detached garageCustom wrought iron staircaseInsulated windowsCenter islandGas cooktopWood stove
- 31 days |
- 521 |
- 15 |
Zillow last checked:
Listing updated:
Listed by:
Karen Showers 717-383-5209,
Iron Valley Real Estate (717) 769-2986
Source: Bright MLS,MLS#: PAMR2005988
Tour with a local agent
Facts & features
Interior
Bedrooms & bathrooms
- Bedrooms: 2
- Bathrooms: 2
- Full bathrooms: 2
- Main level bathrooms: 2
- Main level bedrooms: 2
Basement
- Area: 1947
Heating
- Forced Air, Propane
Cooling
- Central Air, Electric
Appliances
- Included: Electric Water Heater
Features
- Basement: Full
- Number of fireplaces: 2
- Fireplace features: Stone, Free Standing, Gas/Propane
Interior area
- Total structure area: 4,007
- Total interior livable area: 3,017 sqft
- Finished area above ground: 2,060
- Finished area below ground: 957
Video & virtual tour
Property
Parking
- Total spaces: 6
- Parking features: Garage Door Opener, Oversized, Detached, Driveway
- Garage spaces: 2
- Uncovered spaces: 4
Accessibility
- Accessibility features: 2+ Access Exits
Features
- Levels: One and One Half
- Stories: 1.5
- Pool features: None
Lot
- Size: 1.17 Acres
Details
- Additional structures: Above Grade, Below Grade
- Parcel number: 13631000735651
- Zoning: RR
- Special conditions: Standard
Construction
Type & style
- Home type: SingleFamily
- Architectural style: Ranch/Rambler
- Property subtype: Single Family Residence
Materials
- Log
- Foundation: Concrete Perimeter
- Roof: Asphalt,Fiberglass
Condition
- New construction: No
- Year built: 2000
Utilities & green energy
- Sewer: On Site Septic
- Water: Well
Community & HOA
Community
- Subdivision: None Available
HOA
- Has HOA: Yes
- Services included: Road Maintenance
- HOA fee: $350 annually
- HOA name: JONAS MOUNTAIN ESTATES
Location
- Region: Albrightsville
- Municipality: POLK TWP
Financial & listing details
- Price per square foot: $249/sqft
- Tax assessed value: $177,520
- Annual tax amount: $5,742
- Date on market: 1/18/2026
- Listing agreement: Exclusive Agency
- Listing terms: Cash,Conventional,FHA,VA Loan
- Inclusions: Kitchen Appliances, Hutch In Living Room, Washer And Dryer, Snow Blower And Bags Of Coal In Garage
- Exclusions: Some Items In Garage By The Door That Will Be Removed
- Ownership: Fee Simple
Estimated market value
$725,600
$689,000 - $762,000
$2,366/mo
Price history
Price history
| Date | Event | Price |
|---|---|---|
| 1/18/2026 | Listed for sale | $750,000$249/sqft |
Source: | ||
| 11/10/2025 | Listing removed | $750,000$249/sqft |
Source: PMAR #PM-132014 Report a problem | ||
| 5/9/2025 | Listed for sale | $750,000$249/sqft |
Source: PMAR #PM-132014 Report a problem | ||
Public tax history
Public tax history
| Year | Property taxes | Tax assessment |
|---|---|---|
| 2025 | $5,652 +7.1% | $177,520 |
| 2024 | $5,276 +4.3% | $177,520 |
| 2023 | $5,056 +3% | $177,520 |
| 2022 | $4,910 | $177,520 |
| 2021 | $4,910 +2.3% | $177,520 |
| 2020 | $4,798 +10.4% | $177,520 +616.1% |
| 2019 | $4,346 | $24,790 |
| 2018 | $4,346 +1.2% | $24,790 |
| 2017 | $4,297 +585.5% | $24,790 +1.1% |
| 2016 | $627 | $24,530 |
| 2015 | -- | $24,530 |
| 2014 | -- | $24,530 |
| 2013 | -- | $24,530 |
| 2012 | -- | $24,530 |
| 2011 | -- | $24,530 |
| 2010 | -- | $24,530 +14.8% |
| 2008 | -- | $21,360 |
| 2007 | -- | $21,360 |
| 2006 | -- | $21,360 |
| 2005 | -- | $21,360 -37.7% |
| 2004 | -- | $34,290 |
Find assessor info on the county website
BuyAbility℠ payment
Est. payment
$4,408/mo
Principal & interest
$3516
Property taxes
$863
HOA Fees
$29
Climate risks
Neighborhood: 18210
Nearby schools
GreatSchools rating
- 5/10Pleasant Valley Intrmd SchoolGrades: 3-5Distance: 4.8 mi
- 4/10Pleasant Valley Middle SchoolGrades: 6-8Distance: 6.6 mi
- 5/10Pleasant Valley High SchoolGrades: 9-12Distance: 6.9 mi
Schools provided by the listing agent
- District: Pleasant Valley
Source: Bright MLS. This data may not be complete. We recommend contacting the local school district to confirm school assignments for this home.
- Loading
- Loading





