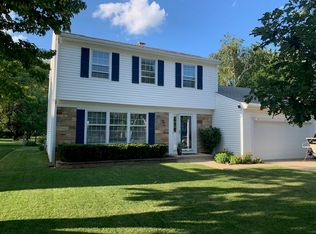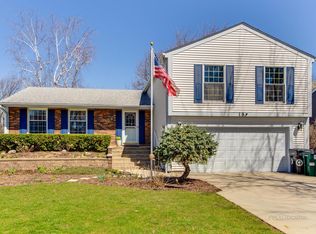Closed
$452,000
14 Edgewood Rd, Vernon Hills, IL 60061
4beds
2,639sqft
Single Family Residence
Built in 1975
6,490.44 Square Feet Lot
$772,400 Zestimate®
$171/sqft
$3,910 Estimated rent
Home value
$772,400
$734,000 - $811,000
$3,910/mo
Zestimate® history
Loading...
Owner options
Explore your selling options
What's special
Nestled just a block away from the serene Deerpath Park, this real estate gem offers an unparalleled opportunity. With breathtaking water views, this property presents a tranquil retreat in a coveted location. Boasting the largest model in the development, it provides abundant living space to accommodate diverse lifestyle needs. The layout is thoughtfully designed with four generously sized bedrooms upstairs, ensuring privacy and comfort for everyone. Downstairs, an expansive recreation room awaits, offering endless possibilities for relaxation and entertainment. While the property requires a cosmetic rehab, it presents a blank canvas for customization and personalization. Cherished and maintained by a single family since 1975, this home exudes a sense of pride and care, ready to embrace new owners. Proximity to Deerpath Park offers opportunities for outdoor recreation and leisurely strolls. Close to great restaurants/shopping near Hawthorn and Melody Farm. Don't miss the chance to make this coveted address your own and embark on the journey to your dream home today!
Zillow last checked: 8 hours ago
Listing updated: February 09, 2024 at 12:00am
Listing courtesy of:
Samuel Lubeck 847-370-7707,
Baird & Warner
Bought with:
Milana Bash
Global Bash
Source: MRED as distributed by MLS GRID,MLS#: 11966184
Facts & features
Interior
Bedrooms & bathrooms
- Bedrooms: 4
- Bathrooms: 3
- Full bathrooms: 2
- 1/2 bathrooms: 1
Primary bedroom
- Features: Flooring (Carpet), Bathroom (Full, Shower Only)
- Level: Second
- Area: 216 Square Feet
- Dimensions: 18X12
Bedroom 2
- Features: Flooring (Carpet), Window Treatments (Blinds)
- Level: Second
- Area: 168 Square Feet
- Dimensions: 14X12
Bedroom 3
- Features: Flooring (Carpet), Window Treatments (Blinds)
- Level: Second
- Area: 144 Square Feet
- Dimensions: 12X12
Bedroom 4
- Features: Flooring (Carpet)
- Level: Second
- Area: 132 Square Feet
- Dimensions: 12X11
Dining room
- Features: Flooring (Carpet), Window Treatments (Curtains/Drapes)
- Level: Main
- Area: 132 Square Feet
- Dimensions: 12X11
Family room
- Features: Flooring (Carpet)
- Level: Main
- Area: 228 Square Feet
- Dimensions: 19X12
Kitchen
- Features: Kitchen (Eating Area-Table Space, Pantry-Closet), Flooring (Vinyl)
- Level: Main
- Area: 198 Square Feet
- Dimensions: 18X11
Laundry
- Features: Flooring (Vinyl)
- Level: Main
- Area: 88 Square Feet
- Dimensions: 11X8
Living room
- Features: Flooring (Carpet)
- Level: Main
- Area: 266 Square Feet
- Dimensions: 19X14
Recreation room
- Features: Flooring (Carpet)
- Level: Lower
- Area: 300 Square Feet
- Dimensions: 25X12
Heating
- Natural Gas, Forced Air
Cooling
- Central Air
Appliances
- Included: Range, Dishwasher, Refrigerator, Washer, Dryer
- Laundry: Main Level, Sink
Features
- Basement: Partially Finished,Daylight
- Number of fireplaces: 1
- Fireplace features: Wood Burning, Family Room
Interior area
- Total structure area: 3,758
- Total interior livable area: 2,639 sqft
Property
Parking
- Total spaces: 2
- Parking features: Concrete, Garage Door Opener, On Site, Garage Owned, Attached, Garage
- Attached garage spaces: 2
- Has uncovered spaces: Yes
Accessibility
- Accessibility features: No Disability Access
Features
- Stories: 2
- Patio & porch: Patio
- Has view: Yes
- View description: Water
- Water view: Water
- Waterfront features: Pond
Lot
- Size: 6,490 sqft
- Dimensions: 100X65
Details
- Parcel number: 15043030100000
- Special conditions: None
- Other equipment: Sump Pump
Construction
Type & style
- Home type: SingleFamily
- Property subtype: Single Family Residence
Materials
- Brick, Cedar
- Foundation: Concrete Perimeter
- Roof: Asphalt
Condition
- New construction: No
- Year built: 1975
Utilities & green energy
- Sewer: Public Sewer
- Water: Lake Michigan
Community & neighborhood
Community
- Community features: Park, Lake, Sidewalks, Street Paved
Location
- Region: Vernon Hills
Other
Other facts
- Listing terms: Cash
- Ownership: Fee Simple
Price history
| Date | Event | Price |
|---|---|---|
| 12/4/2025 | Listing removed | $789,944$299/sqft |
Source: | ||
| 10/14/2025 | Contingent | $789,944$299/sqft |
Source: | ||
| 9/27/2025 | Listed for sale | $789,944-0.6%$299/sqft |
Source: | ||
| 9/27/2025 | Listing removed | $794,944$301/sqft |
Source: | ||
| 9/7/2025 | Listed for sale | $794,944-0.6%$301/sqft |
Source: | ||
Public tax history
| Year | Property taxes | Tax assessment |
|---|---|---|
| 2023 | $8,388 -4.8% | $152,861 +8.1% |
| 2022 | $8,815 +2.2% | $141,407 +4.4% |
| 2021 | $8,629 +1.9% | $135,440 +0.7% |
Find assessor info on the county website
Neighborhood: 60061
Nearby schools
GreatSchools rating
- NAHawthorn School for Young LearnersGrades: KDistance: 0.6 mi
- 7/10Hawthorn Middle School SouthGrades: 6-8Distance: 0.7 mi
- 10/10Vernon Hills High SchoolGrades: 9-12Distance: 0.7 mi
Schools provided by the listing agent
- Elementary: Aspen Elementary School
- Middle: Hawthorn Middle School South
- High: Vernon Hills High School
- District: 73
Source: MRED as distributed by MLS GRID. This data may not be complete. We recommend contacting the local school district to confirm school assignments for this home.
Get a cash offer in 3 minutes
Find out how much your home could sell for in as little as 3 minutes with a no-obligation cash offer.
Estimated market value$772,400
Get a cash offer in 3 minutes
Find out how much your home could sell for in as little as 3 minutes with a no-obligation cash offer.
Estimated market value
$772,400

