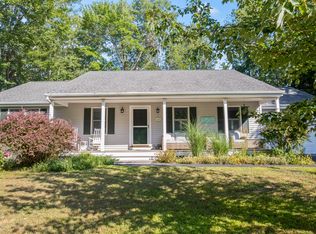Closed
Listed by:
Anne Erwin Real Estate,
Anne Erwin Sothebys International Rlty Off:207-363-6640
Bought with: Century 21 Atlantic Realty
$670,000
14 Eldridge Road, York, ME 03909
3beds
1,425sqft
Ranch
Built in 1978
0.48 Acres Lot
$747,200 Zestimate®
$470/sqft
$2,821 Estimated rent
Home value
$747,200
$710,000 - $792,000
$2,821/mo
Zestimate® history
Loading...
Owner options
Explore your selling options
What's special
With a highly desirable, in-town location, this single level ranch is the perfect year-round residence or summer coastal getaway situated on a half-acre lot with plenty of onsite parking for guests. Enjoy walking along sidewalks to Harbor Beach, the post office, banks, village shops and restaurants, you'll rarely have to drive anywhere. Originally built in 1978, this charming 3 bedroom, 1.5 bath home was remodeled in 2016 with a new kitchen, mudroom, sunroom, office space and full bathroom. The bright kitchen with plenty of storage opens into the dining area which flows nicely into the spacious living room, making the living spaces great for entertaining. Beyond the living room is a 3-season sunroom with vaulted ceiling, lots of natural light and separate entry from the front patio. The primary bedroom has a convenient half bath attached and there is a laundry hookup just outside in the hallway closet. A sliding glass door in the dining area opens to the private backyard flanked by mature trees. This well maintained home has a welcoming cobble-stoned walkway to the front door entering the foyer and connecting to the attached, tandem two-car garage. Minutes to downtown Portsmouth, Kittery and I-95 for easy commuting.
Zillow last checked: 8 hours ago
Listing updated: September 06, 2023 at 09:16am
Listed by:
Anne Erwin Real Estate,
Anne Erwin Sothebys International Rlty Off:207-363-6640
Bought with:
Jason Clark
Century 21 Atlantic Realty
Source: PrimeMLS,MLS#: 4962154
Facts & features
Interior
Bedrooms & bathrooms
- Bedrooms: 3
- Bathrooms: 2
- Full bathrooms: 1
- 1/2 bathrooms: 1
Heating
- Propane, Baseboard, Direct Vent, Electric
Cooling
- None
Appliances
- Included: Dishwasher, Electric Range, Refrigerator, Electric Water Heater
- Laundry: Laundry Hook-ups
Features
- Dining Area, Primary BR w/ BA
- Windows: Screens
- Basement: Crawl Space,Unfinished,Exterior Entry,Walk-Up Access
Interior area
- Total structure area: 2,620
- Total interior livable area: 1,425 sqft
- Finished area above ground: 1,425
- Finished area below ground: 0
Property
Parking
- Total spaces: 2
- Parking features: Paved, Auto Open, Direct Entry, Driveway, Garage, Other, Parking Spaces 3 - 5, Attached
- Garage spaces: 2
- Has uncovered spaces: Yes
Features
- Levels: One
- Stories: 1
- Frontage length: Road frontage: 136
Lot
- Size: 0.48 Acres
- Features: Landscaped, Level, Open Lot
Details
- Parcel number: YORKM0045B0021
- Zoning description: B-1
Construction
Type & style
- Home type: SingleFamily
- Architectural style: Ranch
- Property subtype: Ranch
Materials
- Wood Frame, Vinyl Siding
- Foundation: Poured Concrete
- Roof: Asphalt Shingle
Condition
- New construction: No
- Year built: 1978
Utilities & green energy
- Electric: Circuit Breakers
- Sewer: Public Sewer
- Utilities for property: Other
Community & neighborhood
Security
- Security features: Smoke Detector(s)
Location
- Region: York
Price history
| Date | Event | Price |
|---|---|---|
| 9/6/2023 | Sold | $670,000-0.7%$470/sqft |
Source: | ||
| 7/31/2023 | Contingent | $675,000$474/sqft |
Source: | ||
| 7/31/2023 | Pending sale | $675,000$474/sqft |
Source: | ||
| 7/20/2023 | Listed for sale | $675,000+160.6%$474/sqft |
Source: | ||
| 2/19/2011 | Listing removed | $259,000$182/sqft |
Source: NCI #988192 Report a problem | ||
Public tax history
| Year | Property taxes | Tax assessment |
|---|---|---|
| 2024 | $5,269 +15.6% | $627,300 +16.3% |
| 2023 | $4,557 +10.1% | $539,300 +11.4% |
| 2022 | $4,138 -0.7% | $484,000 +15.5% |
Find assessor info on the county website
Neighborhood: York Harbor
Nearby schools
GreatSchools rating
- 10/10Coastal Ridge Elementary SchoolGrades: 2-4Distance: 0.7 mi
- 9/10York Middle SchoolGrades: 5-8Distance: 1.3 mi
- 8/10York High SchoolGrades: 9-12Distance: 1 mi

Get pre-qualified for a loan
At Zillow Home Loans, we can pre-qualify you in as little as 5 minutes with no impact to your credit score.An equal housing lender. NMLS #10287.
Sell for more on Zillow
Get a free Zillow Showcase℠ listing and you could sell for .
$747,200
2% more+ $14,944
With Zillow Showcase(estimated)
$762,144