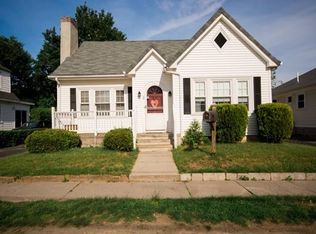Sold for $456,500
$456,500
14 Elinora St, Riverside, RI 02915
2beds
1,392sqft
Single Family Residence
Built in 1930
5,000.69 Square Feet Lot
$463,000 Zestimate®
$328/sqft
$2,397 Estimated rent
Home value
$463,000
$412,000 - $519,000
$2,397/mo
Zestimate® history
Loading...
Owner options
Explore your selling options
What's special
Totally charming and fully renovated Bungalow located in Riverside and in fabulous condition! Features include a wonderful covered front porch, hardwood floors, replacement windows, recent roof plus new kitchen and bathroom. Additional space in the lower level offers laundry, rec room and gym. An appealing rear yard is fully fenced with a spacious deck, storage shed and a 1-car garage currently used as a heated workshop. Home is truly move-in and ready for its next happy owner! OFFER DEADLINE: SUNDAY 8/31 @5 PM
Zillow last checked: 8 hours ago
Listing updated: September 19, 2025 at 12:52pm
Listed by:
Rebecca Mayer 401-447-8040,
Compass
Bought with:
The RR&A Team
Coldwell Banker Realty
Source: StateWide MLS RI,MLS#: 1391956
Facts & features
Interior
Bedrooms & bathrooms
- Bedrooms: 2
- Bathrooms: 1
- Full bathrooms: 1
Bathroom
- Level: First
Other
- Level: First
Other
- Level: First
Dining room
- Level: First
Exercise room
- Level: Lower
Kitchen
- Level: First
Other
- Level: Lower
Living room
- Level: First
Porch
- Level: First
Recreation room
- Level: Lower
Utility room
- Level: Lower
Heating
- Oil, Baseboard, Forced Water
Cooling
- Window Unit(s)
Appliances
- Included: Tankless Water Heater, Dishwasher, Dryer, Exhaust Fan, Microwave, Oven/Range, Refrigerator, Washer
Features
- Wall (Dry Wall), Wall (Paneled), Wall (Plaster), Plumbing (Mixed), Insulation (Cap), Ceiling Fan(s)
- Flooring: Hardwood, Other
- Windows: Insulated Windows
- Basement: Full,Interior Entry,Partially Finished,Laundry,Playroom,Storage Space,Utility,Workout Room
- Has fireplace: No
- Fireplace features: None
Interior area
- Total structure area: 862
- Total interior livable area: 1,392 sqft
- Finished area above ground: 862
- Finished area below ground: 530
Property
Parking
- Total spaces: 5
- Parking features: Detached, Driveway
- Garage spaces: 1
- Has uncovered spaces: Yes
Accessibility
- Accessibility features: One Level
Features
- Patio & porch: Deck, Porch
- Fencing: Fenced
Lot
- Size: 5,000 sqft
- Features: Sidewalks
Details
- Additional structures: Outbuilding
- Zoning: R3
- Special conditions: Conventional/Market Value
- Other equipment: Cable TV
Construction
Type & style
- Home type: SingleFamily
- Architectural style: Bungalow
- Property subtype: Single Family Residence
Materials
- Dry Wall, Paneled, Plaster, Shingles, Wood
- Foundation: Mixed
Condition
- New construction: No
- Year built: 1930
Utilities & green energy
- Electric: 100 Amp Service, 220 Volts, Circuit Breakers
- Sewer: Public Sewer
- Water: Municipal
- Utilities for property: Sewer Connected, Water Connected
Community & neighborhood
Community
- Community features: Golf, Schools, Near Shopping
Location
- Region: Riverside
- Subdivision: Riverside
Price history
| Date | Event | Price |
|---|---|---|
| 9/19/2025 | Sold | $456,500+8.9%$328/sqft |
Source: | ||
| 9/1/2025 | Pending sale | $419,000$301/sqft |
Source: | ||
| 8/26/2025 | Listed for sale | $419,000$301/sqft |
Source: | ||
Public tax history
Tax history is unavailable.
Neighborhood: Riverside
Nearby schools
GreatSchools rating
- 4/10Riverside Middle SchoolGrades: 6-8Distance: 0.5 mi
- 5/10East Providence High SchoolGrades: 9-12Distance: 3.5 mi
Get a cash offer in 3 minutes
Find out how much your home could sell for in as little as 3 minutes with a no-obligation cash offer.
Estimated market value$463,000
Get a cash offer in 3 minutes
Find out how much your home could sell for in as little as 3 minutes with a no-obligation cash offer.
Estimated market value
$463,000
