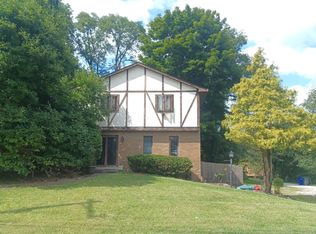Sold for $375,000
$375,000
14 Elmhurst Rd, Pittsburgh, PA 15220
3beds
1,443sqft
Single Family Residence
Built in 1950
6,969.6 Square Feet Lot
$377,400 Zestimate®
$260/sqft
$2,123 Estimated rent
Home value
$377,400
$359,000 - $396,000
$2,123/mo
Zestimate® history
Loading...
Owner options
Explore your selling options
What's special
Tucked in the heart of Green Tree, this charming home immediately wraps you in comfort. It’s where laughter echoes through the open kitchen and family room as warm meals are made on high end stainless steel appliances and served with love on gleaming granite counters framed by rich cherry cabinets. Walls of windows in the family room invite the sunshine in while hardwood floors carry you through spaces designed for living fully. With 3 bedrooms and 2.5 baths, there is room for everyone to find peace and serenity. You'll find a sunny office, game room for playful moments, extra den space on the lower level and a jacuzzi so large you can practically swim away your stress. Outside, a gorgeous corner lot blooms with mature perennials beside a perfectly manicured lawn. The covered deck with its designer brick flooring is a peaceful place to start the day or end it under the stars with a nightcap on one of the wood or stone patios. This home has everything but most of all, it has heart!
Zillow last checked: 8 hours ago
Listing updated: August 04, 2025 at 07:10am
Listed by:
Lori Maffeo 412-833-7700,
BERKSHIRE HATHAWAY THE PREFERRED REALTY
Bought with:
Zachary Galasso
GALASSO REAL ESTATE SERVICES
Source: WPMLS,MLS#: 1707416 Originating MLS: West Penn Multi-List
Originating MLS: West Penn Multi-List
Facts & features
Interior
Bedrooms & bathrooms
- Bedrooms: 3
- Bathrooms: 3
- Full bathrooms: 2
- 1/2 bathrooms: 1
Primary bedroom
- Level: Upper
- Dimensions: 15x16
Bedroom 2
- Level: Upper
- Dimensions: 9x11
Bedroom 3
- Level: Lower
- Dimensions: 14x24
Bonus room
- Level: Lower
- Dimensions: 8x9
Den
- Level: Main
- Dimensions: 9x14
Dining room
- Level: Main
- Dimensions: 11x16
Family room
- Level: Main
- Dimensions: 11x16
Game room
- Level: Lower
- Dimensions: 10x11
Kitchen
- Level: Main
- Dimensions: 9x14
Laundry
- Level: Lower
- Dimensions: 9x16
Living room
- Level: Main
- Dimensions: 12x21
Heating
- Forced Air, Gas
Cooling
- Central Air, Electric
Appliances
- Included: Some Gas Appliances, Convection Oven, Dishwasher, Refrigerator, Stove
Features
- Jetted Tub, Pantry
- Flooring: Hardwood, Laminate, Carpet
- Windows: Multi Pane
- Basement: Walk-Out Access
- Number of fireplaces: 2
- Fireplace features: Family/Living/Great Room
Interior area
- Total structure area: 1,443
- Total interior livable area: 1,443 sqft
Property
Parking
- Total spaces: 1
- Parking features: Attached, Garage, Garage Door Opener
- Has attached garage: Yes
Features
- Levels: Two
- Stories: 2
- Has spa: Yes
Lot
- Size: 6,969 sqft
- Dimensions: .16
Details
- Parcel number: 0037M00022000000
Construction
Type & style
- Home type: SingleFamily
- Architectural style: Cape Cod,Two Story
- Property subtype: Single Family Residence
Materials
- Brick
- Roof: Composition
Condition
- Resale
- Year built: 1950
Utilities & green energy
- Sewer: Public Sewer
- Water: Public
Community & neighborhood
Community
- Community features: Public Transportation
Location
- Region: Pittsburgh
Price history
| Date | Event | Price |
|---|---|---|
| 8/1/2025 | Sold | $375,000+2.7%$260/sqft |
Source: | ||
| 6/29/2025 | Pending sale | $365,000$253/sqft |
Source: | ||
| 6/26/2025 | Listed for sale | $365,000+88.2%$253/sqft |
Source: | ||
| 1/6/2012 | Sold | $193,900$134/sqft |
Source: Public Record Report a problem | ||
Public tax history
| Year | Property taxes | Tax assessment |
|---|---|---|
| 2025 | $5,631 +7.3% | $175,900 |
| 2024 | $5,246 +530.6% | $175,900 |
| 2023 | $832 | $175,900 |
Find assessor info on the county website
Neighborhood: Green Tree
Nearby schools
GreatSchools rating
- 8/10Fred L Aiken El SchoolGrades: K-5Distance: 1.2 mi
- 6/10Keystone Oaks Middle SchoolGrades: 6-8Distance: 2 mi
- 6/10Keystone Oaks High SchoolGrades: 9-12Distance: 1.8 mi
Schools provided by the listing agent
- District: Keystone Oaks
Source: WPMLS. This data may not be complete. We recommend contacting the local school district to confirm school assignments for this home.

Get pre-qualified for a loan
At Zillow Home Loans, we can pre-qualify you in as little as 5 minutes with no impact to your credit score.An equal housing lender. NMLS #10287.
