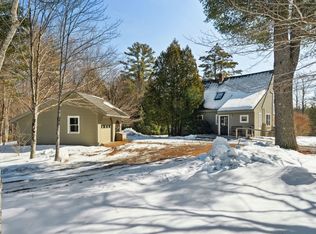Closed
Listed by:
Tabitha Coldwell,
Coldwell Banker LIFESTYLES Cell:603-303-4208,
Dimitri Dimakis,
Coldwell Banker LIFESTYLES
Bought with: Harbor Light Realty
$500,000
14 Evans Road, Wilmot, NH 03287
3beds
1,638sqft
Single Family Residence
Built in 2005
0.6 Acres Lot
$508,800 Zestimate®
$305/sqft
$2,840 Estimated rent
Home value
$508,800
$443,000 - $585,000
$2,840/mo
Zestimate® history
Loading...
Owner options
Explore your selling options
What's special
Located minutes from downtown New London and I-89, this inviting Cape-style home offers the perfect blend of accessibility and serenity. Tucked away on a quiet dead-end road, the property features a level yard accented by mature plantings that add to its natural charm. Step inside to a bright, eat-in kitchen with a large center island—ideal for casual dining or meal prep—which flows effortlessly into the living room, creating a warm and functional space for everyday living. The first floor also includes a spacious bedroom with a generous walk-in closet and convenient access to a 3/4 bath just across the hall. A dedicated laundry room adds everyday ease to the layout. Upstairs, you'll find two additional large bedrooms, including one with dual closets for excellent storage. A full bath on this level ensures comfort for family and guests alike. One of the upstairs bedrooms features newly installed flooring (September 2024), adding a fresh, updated feel. Significant improvements add to the home's value and peace of mind: new roofing shingles on both the house and garage (May 2024), brand-new front and back decks (May 2024), and a new expansion tank for the boiler (May 2024). An oversized detached garage offers space for a workshop or storage for all your outdoor tools and toys. Showings begin at the open house on Saturday, 7/19 from 10:00 am to 12:00 pm.
Zillow last checked: 8 hours ago
Listing updated: September 03, 2025 at 12:34pm
Listed by:
Tabitha Coldwell,
Coldwell Banker LIFESTYLES Cell:603-303-4208,
Dimitri Dimakis,
Coldwell Banker LIFESTYLES
Bought with:
Christine Matthy
Harbor Light Realty
Source: PrimeMLS,MLS#: 5051949
Facts & features
Interior
Bedrooms & bathrooms
- Bedrooms: 3
- Bathrooms: 2
- Full bathrooms: 1
- 3/4 bathrooms: 1
Heating
- Oil, Baseboard, Hot Water
Cooling
- None
Appliances
- Included: Dishwasher, Dryer, Microwave, Electric Range, Refrigerator, Washer
- Laundry: 1st Floor Laundry
Features
- Ceiling Fan(s), Kitchen Island, Kitchen/Dining, Natural Light, Indoor Storage, Walk-In Closet(s)
- Flooring: Carpet, Tile, Wood
- Basement: Concrete,Concrete Floor,Full,Interior Stairs,Storage Space,Unfinished,Interior Access,Interior Entry
Interior area
- Total structure area: 2,574
- Total interior livable area: 1,638 sqft
- Finished area above ground: 1,638
- Finished area below ground: 0
Property
Parking
- Total spaces: 2
- Parking features: Paved, Driveway, Garage
- Garage spaces: 2
- Has uncovered spaces: Yes
Features
- Levels: Two
- Stories: 2
- Exterior features: Deck, Garden, Shed
- Frontage length: Road frontage: 312
Lot
- Size: 0.60 Acres
- Features: Corner Lot, Country Setting, Landscaped, Level, Near Skiing, Rural, Near Hospital
Details
- Parcel number: WLMTM00016L000083S000000
- Zoning description: RESRES
- Other equipment: Radon Mitigation
Construction
Type & style
- Home type: SingleFamily
- Architectural style: Cape
- Property subtype: Single Family Residence
Materials
- Wood Frame
- Foundation: Concrete
- Roof: Shingle
Condition
- New construction: No
- Year built: 2005
Utilities & green energy
- Electric: Circuit Breakers
- Sewer: Private Sewer, Septic Tank
- Utilities for property: None
Community & neighborhood
Location
- Region: Wilmot
Other
Other facts
- Road surface type: Paved
Price history
| Date | Event | Price |
|---|---|---|
| 9/3/2025 | Sold | $500,000+0.2%$305/sqft |
Source: | ||
| 7/17/2025 | Listed for sale | $499,000+3.1%$305/sqft |
Source: | ||
| 6/13/2024 | Listing removed | -- |
Source: | ||
| 5/30/2024 | Listed for sale | $484,000+95.6%$295/sqft |
Source: | ||
| 6/21/2019 | Sold | $247,500+3.1%$151/sqft |
Source: | ||
Public tax history
| Year | Property taxes | Tax assessment |
|---|---|---|
| 2024 | $7,309 +5.9% | $285,500 |
| 2023 | $6,901 +13.4% | $285,500 |
| 2022 | $6,087 +0.9% | $285,500 |
Find assessor info on the county website
Neighborhood: 03287
Nearby schools
GreatSchools rating
- 8/10Kearsarge Reg. Elementary School At New LondonGrades: K-5Distance: 4.1 mi
- 6/10Kearsarge Regional Middle SchoolGrades: 6-8Distance: 4.8 mi
- 8/10Kearsarge Regional High SchoolGrades: 9-12Distance: 4.4 mi
Schools provided by the listing agent
- Elementary: Kearsarge Elem New London
- Middle: Kearsarge Regional Middle Sch
- High: Kearsarge Regional HS
- District: Kearsarge Sch Dst SAU #65
Source: PrimeMLS. This data may not be complete. We recommend contacting the local school district to confirm school assignments for this home.

Get pre-qualified for a loan
At Zillow Home Loans, we can pre-qualify you in as little as 5 minutes with no impact to your credit score.An equal housing lender. NMLS #10287.
