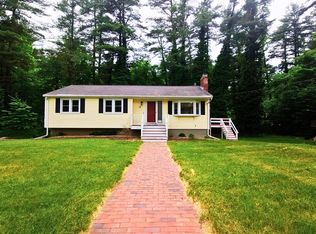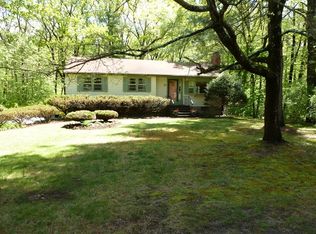Location (Acton), Location (Center), Location (Great street, Level lot). Lots of space in Fantastic Neighborhood 1/2 mi from Center Acton. The square footage doesn't do justice to this 9 Room, 4BR, Gambrel Colonial (w/ first floor office with separate entrance) and 3 large rooms in finished basement with a wet bar. Enjoy the outdoors with screen porch, large two tier deck overlooking a child friendly back yard. Lots of storage with large 2 car garage and Large 16x7 attached shed to hold snowblower, mower, wheel barrows, winter tires, etc to free up garage space. Sunny Front-to-Back Family Room, and Bay Windows in front (LR & DR). Hardwood Floors, also laundry room on first floor, New Water Heater, Workbenches in deep, tall garage and basement utility room. Energy efficient with added insulation in attic (wood floor for lots of storage), replacement windows and whole house fan (less AC) . Natural gas furnace and available for stove and dryer. We have architectural plans for master bath addition. Contact Owners: Dave and Debbie Clough 978-266-0153 or dave@14evergreen.com
This property is off market, which means it's not currently listed for sale or rent on Zillow. This may be different from what's available on other websites or public sources.

