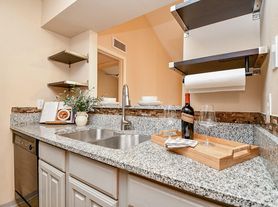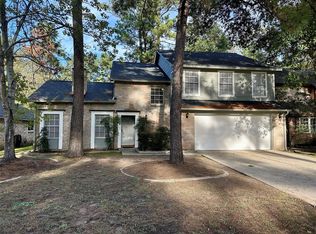Beautifully reimagined one-story home on a spacious cul-de-sac lot in The Woodlands. This 3-bed, 2-bath house has undergone a full, top-to-bottom remodel, transforming a classic 1980s layout into a clean, modern home. Every surface and system has been thoughtfully updated new cabinetry, quartz countertops, custom tile work, luxury flooring, fresh paint, modern lighting, ceiling fans, appliances, double sliding doors, & a large kitchen island. Finishes chosen for durability & style. Open living areas feel bright & cohesive, anchored by a sleek kitchen designed for modern life. Spacious bedrooms & fully updated baths share the same elevated aesthetic. Outside, enjoy a large fenced backyard with new fence & wood deck, surrounded by mature trees that The Woodlands is known for. Set in a premier master-planned community offering extensive parks, trails, shopping, dining, and top-tier amenities, this home delivers exceptional quality, modern comfort, and turnkey condition rarely found seen.
Copyright notice - Data provided by HAR.com 2022 - All information provided should be independently verified.
House for rent
$2,390/mo
Fees may apply
14 Fiddleleaf Ct, Spring, TX 77381
3beds
1,469sqft
Price may not include required fees and charges. Learn more|
Singlefamily
Available now
No pets
Electric, ceiling fan
Electric dryer hookup laundry
2 Attached garage spaces parking
Natural gas, fireplace
What's special
Modern lightingFresh paintSpacious cul-de-sac lotFully updated bathsCeiling fansSpacious bedroomsQuartz countertops
- 19 days |
- -- |
- -- |
Zillow last checked: 8 hours ago
Listing updated: February 18, 2026 at 01:06pm
Travel times
Looking to buy when your lease ends?
Consider a first-time homebuyer savings account designed to grow your down payment with up to a 6% match & a competitive APY.
Facts & features
Interior
Bedrooms & bathrooms
- Bedrooms: 3
- Bathrooms: 2
- Full bathrooms: 2
Heating
- Natural Gas, Fireplace
Cooling
- Electric, Ceiling Fan
Appliances
- Included: Dishwasher, Disposal, Microwave, Oven, Range
- Laundry: Electric Dryer Hookup, Hookups, Washer Hookup
Features
- All Bedrooms Down, Ceiling Fan(s), En-Suite Bath, Primary Bed - 1st Floor, Walk-In Closet(s)
- Flooring: Linoleum/Vinyl
- Has fireplace: Yes
Interior area
- Total interior livable area: 1,469 sqft
Video & virtual tour
Property
Parking
- Total spaces: 2
- Parking features: Attached, Driveway, Covered
- Has attached garage: Yes
- Details: Contact manager
Features
- Stories: 1
- Exterior features: 0 Up To 1/4 Acre, 1 Living Area, All Bedrooms Down, Architecture Style: Contemporary/Modern, Attached, Basketball Court, Cul-De-Sac, Driveway, Electric Dryer Hookup, En-Suite Bath, Full Size, Garage Door Opener, Heating: Gas, Jogging Path, Kitchen/Dining Combo, Living Area - 1st Floor, Living/Dining Combo, Lot Features: Cul-De-Sac, Near Golf Course, Subdivided, Wooded, 0 Up To 1/4 Acre, Near Golf Course, Park, Patio/Deck, Pets - No, Pickleball Court, Picnic Area, Playground, Pond, Pool, Primary Bed - 1st Floor, Splash Pad, Subdivided, Tennis Court(s), Utility Room, Walk-In Closet(s), Washer Hookup, Window Coverings, Wood Burning, Wooded
Details
- Parcel number: 97260003800
Construction
Type & style
- Home type: SingleFamily
- Property subtype: SingleFamily
Condition
- Year built: 1981
Community & HOA
Community
- Features: Playground, Tennis Court(s)
HOA
- Amenities included: Basketball Court, Pond Year Round, Tennis Court(s)
Location
- Region: Spring
Financial & listing details
- Lease term: Long Term,12 Months
Price history
| Date | Event | Price |
|---|---|---|
| 2/7/2026 | Listed for rent | $2,390+62%$2/sqft |
Source: | ||
| 11/20/2025 | Sold | -- |
Source: Agent Provided Report a problem | ||
| 11/4/2025 | Pending sale | $389,000$265/sqft |
Source: | ||
| 8/28/2025 | Price change | $389,000-1.8%$265/sqft |
Source: | ||
| 7/17/2025 | Price change | $396,000+46.7%$270/sqft |
Source: | ||
Neighborhood: Panther Creek
Nearby schools
GreatSchools rating
- 7/10Glen Loch Elementary SchoolGrades: PK-4Distance: 0.4 mi
- 8/10Mccullough Junior High SchoolGrades: 7-8Distance: 0.3 mi
- 8/10The Woodlands High SchoolGrades: 9-12Distance: 2.7 mi

