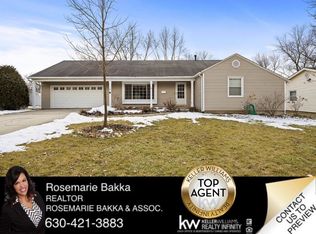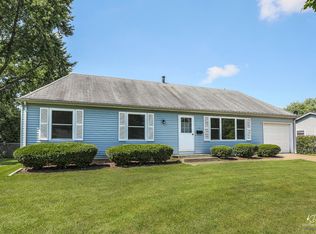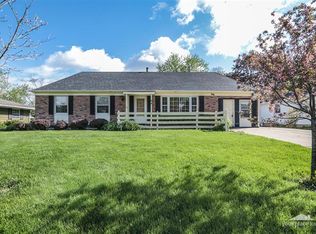Closed
$270,000
14 Fieldpoint Rd, Montgomery, IL 60538
3beds
1,420sqft
Single Family Residence
Built in 1970
0.28 Acres Lot
$320,900 Zestimate®
$190/sqft
$2,283 Estimated rent
Home value
$320,900
$305,000 - $337,000
$2,283/mo
Zestimate® history
Loading...
Owner options
Explore your selling options
What's special
Nestled on .27 acres this updated ranch in Boulder Hill of Montgomery offers an open floor plan, 3 bedrooms, 1 1/2 bath and two car attached garage. District 308 schools! New luxury vinyl plank flooring in main living areas and hallway (2023) and fresh neutral paint throughout (2023). Generously sized dining room able to accommodate large farmhouse table and living room floorplan perfect for that cozy sectional. Sparkling white shaker cabinets (2017), Quartzite countertops (2017), all stainless steel appliances (2017), breakfast area and shiplap accent wall in breakfast area. All bedrooms have ceiling fans with overhead lighting. Primary bedroom offers dual closets and attached half bath. Barn doors leading into spacious laundry room with room for full size washer/dryer, shelving for storage and access to backyard. Fully fenced backyard with tons of space for entertaining and enjoying those sunny days ahead! Updates: roof (2017), vinyl windows (2017) and vinyl siding (2017). Serving into Oswego High School! Walk to Civic Center and easy access to parks, shopping and restaurants. Welcome home!
Zillow last checked: 8 hours ago
Listing updated: March 08, 2023 at 12:01am
Listing courtesy of:
Julie Roback 630-212-2163,
Baird & Warner
Bought with:
Maria Rivera
Results Realty ERA Powered
Source: MRED as distributed by MLS GRID,MLS#: 11712488
Facts & features
Interior
Bedrooms & bathrooms
- Bedrooms: 3
- Bathrooms: 2
- Full bathrooms: 1
- 1/2 bathrooms: 1
Primary bedroom
- Features: Flooring (Carpet), Window Treatments (All)
- Level: Main
- Area: 108 Square Feet
- Dimensions: 12X09
Bedroom 2
- Features: Flooring (Carpet), Window Treatments (All)
- Level: Main
- Area: 121 Square Feet
- Dimensions: 11X11
Bedroom 3
- Features: Flooring (Carpet), Window Treatments (All)
- Level: Main
- Area: 100 Square Feet
- Dimensions: 10X10
Dining room
- Features: Flooring (Wood Laminate), Window Treatments (All)
- Level: Main
- Area: 204 Square Feet
- Dimensions: 17X12
Kitchen
- Features: Kitchen (Eating Area-Table Space, Updated Kitchen), Flooring (Wood Laminate), Window Treatments (All)
- Level: Main
- Area: 180 Square Feet
- Dimensions: 20X09
Laundry
- Features: Flooring (Wood Laminate), Window Treatments (All)
- Level: Main
- Area: 81 Square Feet
- Dimensions: 9X9
Living room
- Features: Flooring (Wood Laminate), Window Treatments (All)
- Level: Main
- Area: 208 Square Feet
- Dimensions: 16X13
Heating
- Natural Gas, Forced Air
Cooling
- Central Air
Appliances
- Included: Range, Dishwasher, Refrigerator, Disposal
- Laundry: Main Level, Gas Dryer Hookup, In Unit
Features
- 1st Floor Full Bath
- Flooring: Laminate
- Windows: Screens
- Basement: None
- Attic: Full
Interior area
- Total structure area: 0
- Total interior livable area: 1,420 sqft
Property
Parking
- Total spaces: 2
- Parking features: Concrete, Garage Door Opener, On Site, Garage Owned, Attached, Garage
- Attached garage spaces: 2
- Has uncovered spaces: Yes
Accessibility
- Accessibility features: No Disability Access
Features
- Stories: 1
- Fencing: Fenced
Lot
- Size: 0.28 Acres
- Dimensions: 78X143X88X136
Details
- Additional structures: Shed(s)
- Parcel number: 0308276009
- Special conditions: None
- Other equipment: Ceiling Fan(s)
Construction
Type & style
- Home type: SingleFamily
- Architectural style: Ranch
- Property subtype: Single Family Residence
Materials
- Vinyl Siding, Brick
- Roof: Asphalt
Condition
- New construction: No
- Year built: 1970
Utilities & green energy
- Electric: Circuit Breakers
- Sewer: Public Sewer
- Water: Public
Community & neighborhood
Security
- Security features: Carbon Monoxide Detector(s)
Community
- Community features: Park, Curbs, Sidewalks, Street Lights, Street Paved
Location
- Region: Montgomery
- Subdivision: Boulder Hill
HOA & financial
HOA
- Services included: None
Other
Other facts
- Listing terms: Conventional
- Ownership: Fee Simple
Price history
| Date | Event | Price |
|---|---|---|
| 3/3/2023 | Sold | $270,000+4.2%$190/sqft |
Source: | ||
| 2/8/2023 | Contingent | $259,000$182/sqft |
Source: | ||
| 2/3/2023 | Listed for sale | $259,000+37.8%$182/sqft |
Source: | ||
| 12/6/2017 | Sold | $188,000-9.6%$132/sqft |
Source: Public Record Report a problem | ||
| 10/27/2017 | Pending sale | $208,000$146/sqft |
Source: Charles Rutenberg Realty of IL #09780154 Report a problem | ||
Public tax history
| Year | Property taxes | Tax assessment |
|---|---|---|
| 2024 | $6,917 +12.5% | $87,380 +13% |
| 2023 | $6,148 +4.4% | $77,327 +7% |
| 2022 | $5,887 +3.9% | $72,268 +7% |
Find assessor info on the county website
Neighborhood: Boulder Hill
Nearby schools
GreatSchools rating
- 6/10Boulder Hill Elementary SchoolGrades: K-5Distance: 0.5 mi
- 4/10Thompson Jr High SchoolGrades: 6-8Distance: 0.6 mi
- 8/10Oswego High SchoolGrades: 9-12Distance: 1.4 mi
Schools provided by the listing agent
- Elementary: Boulder Hill Elementary School
- Middle: Thompson Junior High School
- High: Oswego High School
- District: 308
Source: MRED as distributed by MLS GRID. This data may not be complete. We recommend contacting the local school district to confirm school assignments for this home.
Get a cash offer in 3 minutes
Find out how much your home could sell for in as little as 3 minutes with a no-obligation cash offer.
Estimated market value$320,900
Get a cash offer in 3 minutes
Find out how much your home could sell for in as little as 3 minutes with a no-obligation cash offer.
Estimated market value
$320,900


