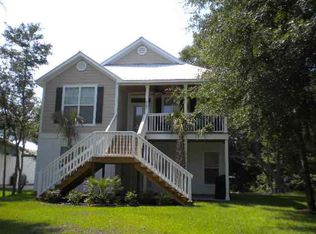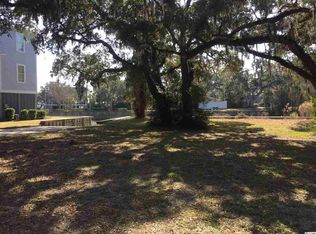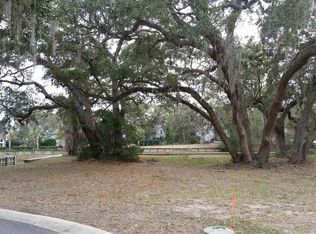Sold for $950,000 on 09/19/25
$950,000
14 Flaggpoint Ln., Murrells Inlet, SC 29576
3beds
1,909sqft
Single Family Residence
Built in 2018
7,405.2 Square Feet Lot
$945,100 Zestimate®
$498/sqft
$2,392 Estimated rent
Home value
$945,100
$803,000 - $1.11M
$2,392/mo
Zestimate® history
Loading...
Owner options
Explore your selling options
What's special
Welcome to 14 Flaggpoint Lane. This exquisite home is located in a small community of custom residences surrounded by live oaks and offers a peaceful backyard oasis with views of a tidal creek. The home features wraparound porches, access to a shared community dock for boating, and is just a golf cart ride away from the restaurants at Murrells Inlet Marshwalk. This better-than-new home includes 3 bedrooms and 2.5 baths. The primary suite is on the main level offering privacy when hosting overnight guests. Two bedrooms are located on the first level and open to an additional living space currently used as an office, complete with a wet bar, microwave oven, and refrigerator. Highlights and upgrades include custom closets and drawers in all rooms, reclaimed heart pine floors throughout, a great room with a fireplace, custom barn doors for the laundry area, plantation shutters throughout the home, and a chef’s kitchen with stainless steel appliances, marble countertops and a separate butler’s pantry. All bedrooms have built-out closets. This elegant home is updated and move-in ready! Owner is a Licensed Realtor in SC.
Zillow last checked: 8 hours ago
Listing updated: September 25, 2025 at 05:55am
Listed by:
Catherine Briggs Cell:843-990-2757,
The Litchfield Company Real Estate
Bought with:
Carnice Lambert, 88854
Realty ONE Group DocksideSouth
Source: CCAR,MLS#: 2516859 Originating MLS: Coastal Carolinas Association of Realtors
Originating MLS: Coastal Carolinas Association of Realtors
Facts & features
Interior
Bedrooms & bathrooms
- Bedrooms: 3
- Bathrooms: 3
- Full bathrooms: 2
- 1/2 bathrooms: 1
Primary bedroom
- Level: Second
Bedroom 1
- Level: First
Bedroom 2
- Level: First
Dining room
- Features: Kitchen/Dining Combo
Family room
- Features: Wet Bar, Ceiling Fan(s)
Kitchen
- Features: Breakfast Bar, Kitchen Exhaust Fan, Kitchen Island, Pantry, Stainless Steel Appliances, Solid Surface Counters
Living room
- Features: Tray Ceiling(s), Ceiling Fan(s), Fireplace
Other
- Features: Bedroom on Main Level, Entrance Foyer, Library
Heating
- Central, Electric
Cooling
- Central Air
Appliances
- Included: Dishwasher, Disposal, Microwave, Range, Refrigerator, Range Hood, Dryer, Washer
- Laundry: Washer Hookup
Features
- Fireplace, Split Bedrooms, Breakfast Bar, Bedroom on Main Level, Entrance Foyer, Kitchen Island, Stainless Steel Appliances, Solid Surface Counters
- Flooring: Tile, Wood
- Doors: Insulated Doors, Storm Door(s)
- Windows: Storm Window(s)
- Has fireplace: Yes
Interior area
- Total structure area: 2,870
- Total interior livable area: 1,909 sqft
Property
Parking
- Total spaces: 4
- Parking features: Attached, Garage, Two Car Garage, Garage Door Opener
- Attached garage spaces: 2
Features
- Levels: Two,Multi/Split
- Patio & porch: Balcony, Rear Porch, Front Porch, Patio
- Exterior features: Balcony, Fence, Sprinkler/Irrigation, Porch, Patio
- Has view: Yes
- View description: Marsh View
- Waterfront features: Creek
Lot
- Size: 7,405 sqft
- Features: Irregular Lot, Outside City Limits, Stream/Creek
Details
- Additional parcels included: ,
- Parcel number: 4101100041400
- Zoning: Res
- Special conditions: None
- Other equipment: Generator
Construction
Type & style
- Home type: SingleFamily
- Architectural style: Split Level
- Property subtype: Single Family Residence
Materials
- HardiPlank Type
- Foundation: Slab
Condition
- Resale
- Year built: 2018
Details
- Builder model: Custom
Utilities & green energy
- Electric: Generator
- Water: Public
- Utilities for property: Cable Available, Electricity Available, Natural Gas Available, Phone Available, Sewer Available, Underground Utilities, Water Available
Green energy
- Energy efficient items: Doors, Windows
Community & neighborhood
Security
- Security features: Smoke Detector(s)
Community
- Community features: Boat Facilities, Dock, Golf Carts OK, Long Term Rental Allowed
Location
- Region: Murrells Inlet
- Subdivision: Flaggpoint
HOA & financial
HOA
- Has HOA: Yes
- HOA fee: $129 monthly
- Amenities included: Boat Dock, Boat Ramp, Owner Allowed Golf Cart, Owner Allowed Motorcycle, Pet Restrictions, Tenant Allowed Golf Cart, Tenant Allowed Motorcycle
- Services included: Common Areas
Other
Other facts
- Listing terms: Cash,Conventional,FHA,VA Loan
Price history
| Date | Event | Price |
|---|---|---|
| 9/19/2025 | Sold | $950,000-2.6%$498/sqft |
Source: | ||
| 8/6/2025 | Contingent | $975,000$511/sqft |
Source: | ||
| 7/9/2025 | Listed for sale | $975,000-7.1%$511/sqft |
Source: | ||
| 5/1/2025 | Listing removed | $1,049,000$550/sqft |
Source: | ||
| 4/16/2025 | Price change | $1,049,000-4.5%$550/sqft |
Source: | ||
Public tax history
| Year | Property taxes | Tax assessment |
|---|---|---|
| 2024 | $3,613 +6.1% | $27,470 |
| 2023 | $3,405 +16.6% | $27,470 |
| 2022 | $2,919 +116.5% | $27,470 +93.9% |
Find assessor info on the county website
Neighborhood: 29576
Nearby schools
GreatSchools rating
- 8/10Waccamaw Intermediate SchoolGrades: 4-6Distance: 6.7 mi
- 10/10Waccamaw Middle SchoolGrades: 7-8Distance: 6.3 mi
- 8/10Waccamaw High SchoolGrades: 9-12Distance: 10.3 mi
Schools provided by the listing agent
- Elementary: Waccamaw Elementary School
- Middle: Waccamaw Middle School
- High: Waccamaw High School
Source: CCAR. This data may not be complete. We recommend contacting the local school district to confirm school assignments for this home.

Get pre-qualified for a loan
At Zillow Home Loans, we can pre-qualify you in as little as 5 minutes with no impact to your credit score.An equal housing lender. NMLS #10287.
Sell for more on Zillow
Get a free Zillow Showcase℠ listing and you could sell for .
$945,100
2% more+ $18,902
With Zillow Showcase(estimated)
$964,002

