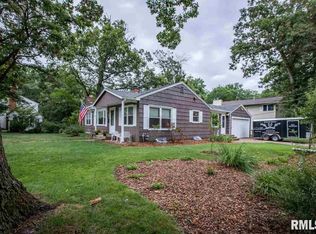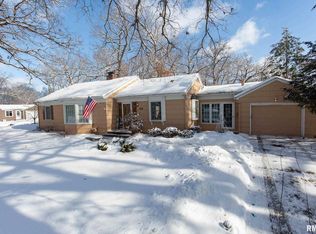Closed
$290,000
14 Forest Rd, Rock Island, IL 61201
5beds
3,836sqft
Townhouse, Single Family Residence
Built in 1954
10,018.8 Square Feet Lot
$296,200 Zestimate®
$76/sqft
$2,431 Estimated rent
Home value
$296,200
$281,000 - $311,000
$2,431/mo
Zestimate® history
Loading...
Owner options
Explore your selling options
What's special
Spacious Mid-century mod 5 bedroom, 5 bath home located in the Rock Island Watch Hill subdivision, on a dead end street, features an open floor plan with large floor to ceiling windows to allow a strong connection to the outdoors. Enjoy the character & 1950's charm including an open stairway plus main floor living space with coffered ceiling & cozy gas fireplace that is open to the dining space with both featuring floor to ceiling windows to view the large 51'x17' deck & gazebo overlooking the beautiful wooded back yard. The eat-in kitchen is stacked with ample cabinetry & ample counter top space for storage & meal prep. Main floor bedroom with ensuite features wood floors, walk-in closet, walk-in shower & garden tub. Upstairs are 3 more bedrooms & a 2nd ensuite plus walk-in closets. The Walk-Out basement give you even more room with a 5th bedroom, full bath, rec room with sliders to patio, shop or craft room (or whatever you need room) & plenty of storage area. The oversized 2 car garage gives you additional storage as well. This property has so much to offer....don't miss your chance....schedule your appointment!
Zillow last checked: 8 hours ago
Listing updated: February 06, 2026 at 09:35pm
Listing courtesy of:
Austin Woods 563-508-9729,
eXp Realty
Bought with:
Sarah Perez
Currents and Keys Realty
Source: MRED as distributed by MLS GRID,MLS#: QC4266028
Facts & features
Interior
Bedrooms & bathrooms
- Bedrooms: 5
- Bathrooms: 5
- Full bathrooms: 4
- 1/2 bathrooms: 1
Primary bedroom
- Features: Flooring (Hardwood), Bathroom (Full)
- Level: Main
- Area: 165 Square Feet
- Dimensions: 11x15
Bedroom 2
- Features: Flooring (Carpet)
- Level: Second
- Area: 180 Square Feet
- Dimensions: 12x15
Bedroom 3
- Features: Flooring (Carpet)
- Level: Second
- Area: 132 Square Feet
- Dimensions: 11x12
Bedroom 4
- Features: Flooring (Carpet)
- Level: Second
- Area: 99 Square Feet
- Dimensions: 9x11
Bedroom 5
- Features: Flooring (Vinyl)
- Level: Basement
- Area: 108 Square Feet
- Dimensions: 9x12
Other
- Features: Flooring (Carpet)
- Level: Main
- Area: 81 Square Feet
- Dimensions: 9x9
Other
- Level: Basement
- Area: 192 Square Feet
- Dimensions: 12x16
Dining room
- Features: Flooring (Carpet)
- Level: Main
- Area: 153 Square Feet
- Dimensions: 9x17
Kitchen
- Features: Kitchen (Eating Area-Table Space), Flooring (Vinyl)
- Level: Main
- Area: 238 Square Feet
- Dimensions: 14x17
Laundry
- Features: Flooring (Vinyl)
- Level: Main
- Area: 49 Square Feet
- Dimensions: 7x7
Living room
- Features: Flooring (Carpet)
- Level: Main
- Area: 330 Square Feet
- Dimensions: 15x22
Office
- Features: Flooring (Carpet)
- Level: Main
- Area: 48 Square Feet
- Dimensions: 6x8
Recreation room
- Level: Basement
- Area: 225 Square Feet
- Dimensions: 9x25
Heating
- Forced Air, Natural Gas
Cooling
- Central Air
Appliances
- Included: Dishwasher, Disposal, Dryer, Microwave, Range, Refrigerator, Washer, Gas Water Heater
Features
- Basement: Finished,Egress Window,Full
- Number of fireplaces: 1
- Fireplace features: Gas Log, Living Room
Interior area
- Total interior livable area: 3,836 sqft
Property
Parking
- Total spaces: 2
- Parking features: Garage Door Opener, Yes, Attached, Oversized, Garage
- Attached garage spaces: 2
- Has uncovered spaces: Yes
Features
- Stories: 2
- Patio & porch: Patio, Deck
Lot
- Size: 10,018 sqft
- Dimensions: 104x12x105x92x111
- Features: Level, Sloped, Wooded
Details
- Parcel number: 1614201018
- Special conditions: Home Warranty
Construction
Type & style
- Home type: Townhouse
- Property subtype: Townhouse, Single Family Residence
Materials
- Vinyl Siding
- Foundation: Concrete Perimeter
Condition
- New construction: No
- Year built: 1954
Details
- Warranty included: Yes
Utilities & green energy
- Sewer: Public Sewer
- Water: Public
- Utilities for property: Cable Available
Community & neighborhood
Location
- Region: Rock Island
- Subdivision: Second Watch Hill
Other
Other facts
- Listing terms: Conventional
Price history
| Date | Event | Price |
|---|---|---|
| 10/31/2025 | Sold | $290,000-3.3%$76/sqft |
Source: | ||
| 9/26/2025 | Contingent | $300,000$78/sqft |
Source: | ||
| 9/14/2025 | Listed for sale | $300,000$78/sqft |
Source: | ||
Public tax history
| Year | Property taxes | Tax assessment |
|---|---|---|
| 2024 | $9,005 +15.7% | $95,477 +9.3% |
| 2023 | $7,784 +7.3% | $87,353 +6.6% |
| 2022 | $7,257 +2.9% | $81,945 +5.3% |
Find assessor info on the county website
Neighborhood: 61201
Nearby schools
GreatSchools rating
- 5/10Earl H Hanson Elementary SchoolGrades: PK-6Distance: 0.6 mi
- 2/10Edison Jr High SchoolGrades: 7-8Distance: 0.6 mi
- 2/10Rock Island High SchoolGrades: 9-12Distance: 1 mi
Schools provided by the listing agent
- High: Rock Island
Source: MRED as distributed by MLS GRID. This data may not be complete. We recommend contacting the local school district to confirm school assignments for this home.
Get pre-qualified for a loan
At Zillow Home Loans, we can pre-qualify you in as little as 5 minutes with no impact to your credit score.An equal housing lender. NMLS #10287.

