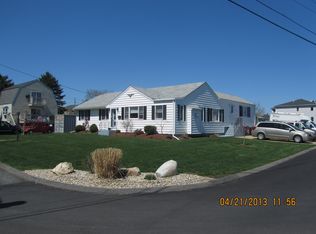You'll love this expansive 5 bed, 3 bath home with ocean views and an open floor plan. When you enter, the living room flows naturally into the kitchen and dining room which maximizes space in the main living area. You will also find a first floor bedroom and full bath on this level which could be used as a home office. The large, flat, fully fenced in yard is adorned with many mature plantings and will be a great space to entertain in the warmer months ahead. Just one block from the beach, you can enjoy the salty air and warm breeze and feel like you are on vacation. Back at home, the newly installed outdoor shower is convenient for rinsing off. Other recent improvements include a second floor addition (2008), new roof (2013), new fiber-cement board siding and porch (2019), and 75-gallon hot water heater (2019). This home is turn key. Come enjoy the awe-inspiring sunrise over the ocean each morning on the balcony of your new home.
This property is off market, which means it's not currently listed for sale or rent on Zillow. This may be different from what's available on other websites or public sources.
