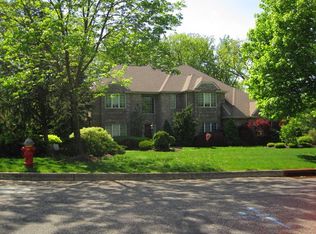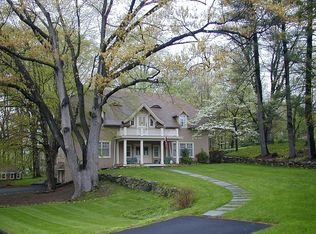Sold for $1,990,000
$1,990,000
14 Golden Road, Montebello, NY 10901
6beds
4,272sqft
Single Family Residence, Residential
Built in 1997
1.15 Acres Lot
$2,092,500 Zestimate®
$466/sqft
$6,605 Estimated rent
Home value
$2,092,500
$1.82M - $2.41M
$6,605/mo
Zestimate® history
Loading...
Owner options
Explore your selling options
What's special
Nestled in Montebello’s prestigious Golden Estates, this stately colonial boasts 6 bedrooms and 5 baths. The grand two-story entry, with 20 ft. ceilings, leads into 5300 square feet of living space and an open floor plan with spacious, sun-drenched rooms. The contemporary great room, with cathedral ceilings and a gas fireplace, is adjacent to the eat-in kitchen, which features glass doors that bring the outside in, showcasing the home’s multiple access points to the gorgeous backyard. The granite kitchen has a subzero refrigerator, double convection oven and a large center island. The butler’s pantry adjoins the kitchen to the formal dining room, the perfect spot for entertaining and large family gatherings. The incredible living space on the main level extends to include 2 bedrooms, a full bath, and a sun-room, easily accessible by a separate entrance. Upstairs, the primary suite has a sitting area, a tremendous WIC and spa bath. 3 more generously sized bedrooms, each with access to a full bath, and the laundry room complete this floor. The finished, walk-out lower level has 9 foot ceilings and features a family room and a gym. The fenced-in backyard is breathtaking with 2 decks, a slate patio, a free-form salt water gunite pool, featuring a tranquil waterfall, a salt water hot-tub and 2 large grass areas. Surrounded by mature plantings and gorgeous perennials, the manicured landscape offers so much privacy, making the backyard perfect for outdoor gatherings, BBQ’s and recreational activities. Ideal as a weekend retreat or year round residence, this home is not to be missed. Schedule a tour today and experience luxurious living at its best!
Zillow last checked: 8 hours ago
Listing updated: April 30, 2025 at 10:23am
Listed by:
Debra S Gay 914-393-9098,
Coldwell Banker Realty 845-634-0400
Bought with:
Shaindy Wulliger, 10401326020
Keller Williams Valley Realty
Source: OneKey® MLS,MLS#: 810375
Facts & features
Interior
Bedrooms & bathrooms
- Bedrooms: 6
- Bathrooms: 5
- Full bathrooms: 4
- 1/2 bathrooms: 1
Primary bedroom
- Level: Second
Bedroom 1
- Level: First
Bedroom 2
- Level: First
Bedroom 3
- Level: Second
Bedroom 4
- Level: Second
Bedroom 5
- Level: Second
Primary bathroom
- Level: Second
Bathroom 1
- Level: First
Bathroom 2
- Level: Second
Bathroom 3
- Level: Second
Bonus room
- Description: Sunroom
- Level: First
Bonus room
- Description: Primary bedroom's sitting room
- Level: Second
Dining room
- Level: First
Family room
- Description: Great room with cathedral ceilings
- Level: First
Family room
- Level: Lower
Gym
- Level: Lower
Kitchen
- Level: First
Laundry
- Level: Second
Lavatory
- Level: First
Living room
- Level: First
Heating
- Baseboard
Cooling
- Central Air, Ductless
Appliances
- Included: Convection Oven, Cooktop, Dishwasher, Dryer, Microwave, Refrigerator, Trash Compactor, Washer, Indirect Water Heater
- Laundry: Laundry Room
Features
- First Floor Bedroom, First Floor Full Bath, Cathedral Ceiling(s), Ceiling Fan(s), Central Vacuum, Chandelier, Chefs Kitchen, Crown Molding, Double Vanity, Formal Dining, Granite Counters, Kitchen Island, Primary Bathroom, Open Floorplan, Pantry, Recessed Lighting, Tray Ceiling(s)
- Flooring: Hardwood, Tile
- Windows: Oversized Windows, Skylight(s)
- Basement: Partially Finished,Walk-Out Access
- Attic: Pull Stairs
- Number of fireplaces: 1
- Fireplace features: Family Room
Interior area
- Total structure area: 4,272
- Total interior livable area: 4,272 sqft
Property
Parking
- Total spaces: 3
- Parking features: Attached, Driveway, Electric Vehicle Charging Station(s), Garage, Garage Door Opener
- Garage spaces: 3
- Has uncovered spaces: Yes
Features
- Levels: Two
- Patio & porch: Deck, Patio, Porch
- Has private pool: Yes
- Pool features: Fenced, In Ground, Pool/Spa Combo, Salt Water
- Has spa: Yes
- Fencing: Back Yard
Lot
- Size: 1.15 Acres
- Features: Back Yard, Landscaped, Sprinklers In Front, Sprinklers In Rear
Details
- Parcel number: 39261704800800010390000000
- Special conditions: None
- Other equipment: Generator, Pool Equip/Cover
Construction
Type & style
- Home type: SingleFamily
- Architectural style: Colonial
- Property subtype: Single Family Residence, Residential
Materials
- Stucco
Condition
- Actual
- Year built: 1997
Utilities & green energy
- Sewer: Public Sewer
- Water: Public
- Utilities for property: Electricity Connected, Natural Gas Connected
Community & neighborhood
Security
- Security features: Security System
Location
- Region: Montebello
- Subdivision: Golden Estates
Other
Other facts
- Listing agreement: Exclusive Right To Sell
Price history
| Date | Event | Price |
|---|---|---|
| 4/30/2025 | Sold | $1,990,000$466/sqft |
Source: | ||
| 2/13/2025 | Pending sale | $1,990,000$466/sqft |
Source: | ||
| 2/2/2025 | Listed for sale | $1,990,000+67.4%$466/sqft |
Source: | ||
| 4/12/2017 | Listing removed | $1,189,000$278/sqft |
Source: Bronx-Manhattan North Association of Realtors #61472 Report a problem | ||
| 3/16/2017 | Pending sale | $1,189,000$278/sqft |
Source: Bronx-Manhattan North Association of Realtors #61472 Report a problem | ||
Public tax history
| Year | Property taxes | Tax assessment |
|---|---|---|
| 2024 | -- | $100,300 |
| 2023 | -- | $100,300 |
| 2022 | -- | $100,300 -8.2% |
Find assessor info on the county website
Neighborhood: 10901
Nearby schools
GreatSchools rating
- 4/10Suffern Middle SchoolGrades: 6-8Distance: 1.7 mi
- 8/10Suffern Senior High SchoolGrades: 9-12Distance: 0.5 mi
Schools provided by the listing agent
- Elementary: Contact Agent
- Middle: Suffern Middle School
- High: Suffern Senior High School
Source: OneKey® MLS. This data may not be complete. We recommend contacting the local school district to confirm school assignments for this home.
Get a cash offer in 3 minutes
Find out how much your home could sell for in as little as 3 minutes with a no-obligation cash offer.
Estimated market value$2,092,500
Get a cash offer in 3 minutes
Find out how much your home could sell for in as little as 3 minutes with a no-obligation cash offer.
Estimated market value
$2,092,500

