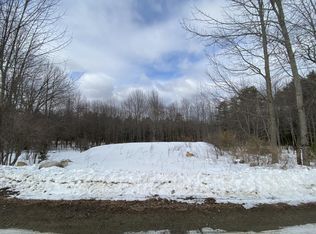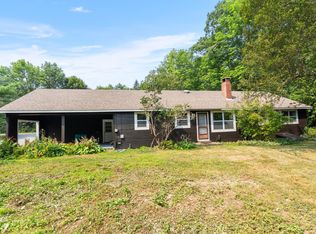Three story multi use building. Has existing business in first two stories and apartment on third floor. Keep as is, or convert easily to three apartments. heat pumps and electric panel ready for solar.
This property is off market, which means it's not currently listed for sale or rent on Zillow. This may be different from what's available on other websites or public sources.


