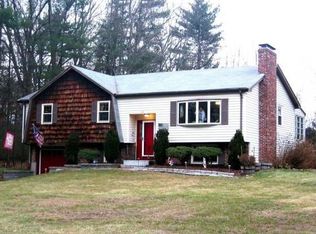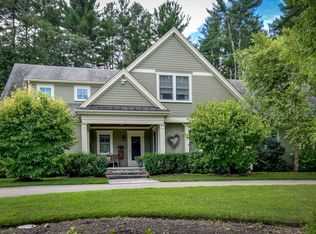Sold for $880,000
$880,000
14 Hadley Rd, Sudbury, MA 01776
4beds
2,779sqft
Single Family Residence
Built in 1967
0.92 Acres Lot
$863,800 Zestimate®
$317/sqft
$4,649 Estimated rent
Home value
$863,800
$803,000 - $933,000
$4,649/mo
Zestimate® history
Loading...
Owner options
Explore your selling options
What's special
** Fabulous 9 Rm.4 bdrm, 3 bath Home in Desirable North Sudbury Neighborhood! This sun splashed South facing well cared for property Is situated on a Lovely Cul de Sac with a wonderful 40,000 sq ft level lot! Its not your typical Raised Ranch w/ Generous size bdrms, Two FP's sun splashed balcony, eat-in kitchen with deck access, gorgeous hrdwd flrs, htd. sunroom, open, spacious lower level with surprisingly high ceilings, works well as pos.In-Law, Teen Suite, in home office & just perfect for entertaining! Plenty of parking with wraparound driveway & direct entry garage too! Many Updates: Freshly Painted, Newer Gas Heating, Central Air , 200 AMP Elec. Newer Decks, Young Roof, Maintenance Free Exterior, newer windows & so much more! Just steps to Top rated Haynes Elementary, easy access to scenic Bruce Freeman Trail, & conveniently located to shops and Route 2 Only add to this homes appeal!
Zillow last checked: 8 hours ago
Listing updated: June 16, 2025 at 08:23am
Listed by:
David Divecchia 617-908-6870,
Berkshire Hathaway HomeServices Commonwealth Real Estate 781-444-1234
Bought with:
Alina Wang Team
Coldwell Banker Realty - Lexington
Source: MLS PIN,MLS#: 73345247
Facts & features
Interior
Bedrooms & bathrooms
- Bedrooms: 4
- Bathrooms: 3
- Full bathrooms: 3
Primary bedroom
- Features: Bathroom - 3/4, Walk-In Closet(s), Flooring - Hardwood
- Level: Second
- Area: 224
- Dimensions: 16 x 14
Bedroom 2
- Features: Flooring - Hardwood
- Level: Second
- Area: 180
- Dimensions: 15 x 12
Bedroom 3
- Features: Flooring - Hardwood
- Level: Second
- Area: 144
- Dimensions: 12 x 12
Bedroom 4
- Level: First
- Area: 176
- Dimensions: 16 x 11
Primary bathroom
- Features: Yes
Bathroom 1
- Level: Second
Bathroom 2
- Level: Second
Bathroom 3
- Level: First
Dining room
- Features: Flooring - Hardwood
- Level: Second
- Area: 143
- Dimensions: 13 x 11
Family room
- Features: Bathroom - Full, Flooring - Vinyl, Open Floorplan
- Level: First
- Area: 312
- Dimensions: 24 x 13
Kitchen
- Features: Deck - Exterior, Exterior Access, Gas Stove, Lighting - Overhead
- Level: Second
- Area: 176
- Dimensions: 16 x 11
Living room
- Features: Flooring - Hardwood, Balcony / Deck, Balcony - Exterior, Slider
- Level: Second
- Area: 325
- Dimensions: 25 x 13
Heating
- Central, Natural Gas
Cooling
- Central Air
Appliances
- Laundry: First Floor
Features
- Sun Room
- Flooring: Wood, Vinyl, Hardwood
- Windows: Insulated Windows
- Basement: Full,Finished,Walk-Out Access,Interior Entry,Garage Access
- Number of fireplaces: 2
- Fireplace features: Family Room, Living Room
Interior area
- Total structure area: 2,779
- Total interior livable area: 2,779 sqft
- Finished area above ground: 1,694
- Finished area below ground: 1,085
Property
Parking
- Total spaces: 9
- Parking features: Under, Paved Drive, Off Street
- Attached garage spaces: 1
- Uncovered spaces: 8
Features
- Patio & porch: Deck, Deck - Composite
- Exterior features: Deck, Deck - Composite, Balcony, Fenced Yard
- Fencing: Fenced/Enclosed,Fenced
Lot
- Size: 0.92 Acres
- Features: Level
Details
- Parcel number: 780487
- Zoning: RESA
Construction
Type & style
- Home type: SingleFamily
- Architectural style: Raised Ranch
- Property subtype: Single Family Residence
Materials
- Frame
- Foundation: Concrete Perimeter
- Roof: Shingle
Condition
- Year built: 1967
Utilities & green energy
- Electric: Circuit Breakers, 200+ Amp Service
- Sewer: Private Sewer
- Water: Public
- Utilities for property: for Gas Range
Community & neighborhood
Community
- Community features: Shopping, Walk/Jog Trails, Bike Path, Highway Access, Public School
Location
- Region: Sudbury
- Subdivision: North Sudbury
Other
Other facts
- Listing terms: Lease Option,Lease Back
Price history
| Date | Event | Price |
|---|---|---|
| 6/12/2025 | Sold | $880,000-2.2%$317/sqft |
Source: MLS PIN #73345247 Report a problem | ||
| 5/15/2025 | Contingent | $899,900$324/sqft |
Source: MLS PIN #73345247 Report a problem | ||
| 5/8/2025 | Price change | $899,900-5.3%$324/sqft |
Source: MLS PIN #73345247 Report a problem | ||
| 3/13/2025 | Listed for sale | $950,000+258.5%$342/sqft |
Source: MLS PIN #73345247 Report a problem | ||
| 6/23/1993 | Sold | $265,000$95/sqft |
Source: Public Record Report a problem | ||
Public tax history
| Year | Property taxes | Tax assessment |
|---|---|---|
| 2025 | $11,765 +3.5% | $803,600 +3.3% |
| 2024 | $11,371 +1.2% | $778,300 +9.2% |
| 2023 | $11,239 +6.5% | $712,700 +21.9% |
Find assessor info on the county website
Neighborhood: 01776
Nearby schools
GreatSchools rating
- 8/10Josiah Haynes Elementary SchoolGrades: K-5Distance: 0.1 mi
- 8/10Ephraim Curtis Middle SchoolGrades: 6-8Distance: 2.6 mi
- 10/10Lincoln-Sudbury Regional High SchoolGrades: 9-12Distance: 1.4 mi
Schools provided by the listing agent
- Elementary: Haynes
- Middle: Curtis
- High: Lshs
Source: MLS PIN. This data may not be complete. We recommend contacting the local school district to confirm school assignments for this home.
Get a cash offer in 3 minutes
Find out how much your home could sell for in as little as 3 minutes with a no-obligation cash offer.
Estimated market value
$863,800

