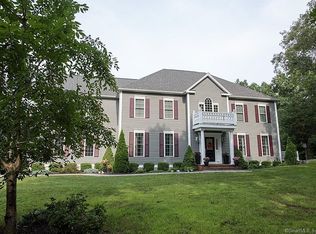Sold for $953,000
$953,000
14 Halls Road, Westbrook, CT 06498
4beds
3,440sqft
Single Family Residence
Built in 2004
7.11 Acres Lot
$969,400 Zestimate®
$277/sqft
$5,033 Estimated rent
Home value
$969,400
$872,000 - $1.08M
$5,033/mo
Zestimate® history
Loading...
Owner options
Explore your selling options
What's special
Welcome to this 2004 Custom Built Greek Revival Farmhouse, Designed by Am. Classic Homes. A Private Oasis on over 7 acres of land blends Elegant Architecture and Professionally Landscaped Gardens into the beauty of the surroundings woods. The home has 9 ft ceilings throughout. Natural Light filters in through the Living Room Bay window highlighting the Rumford Fireplace. Adjacent is the Dining Room & across the hall is the comfortable Family Room with a coffered ceiling, Custom Built-ins, & Audio speakers. This home boasts a Chef's Kitchen with Custom Cherry Cabinetry, Granite counter top, updated appliances including a Decor Professional gas stove, Warming Drawer, Double Wall Ovens and an organized Pantry with a second Refrigerator. Walk out access to a spacious Deck makes for easy entertaining. A Mudroom, Half Bath and large closets complete the first floor. Primary Bedroom features a generous walk-in closet, spacious Spa-like Bathroom, with separate WC, Soaking Tub, Roman Shower and Double sink Vanilty. Two additional bedrooms, joined by a shared Bathroom, a Guest Bedroom suite with private full bath and the Laundry room completes the second floor. Partially Finished lower level has an Office, Recreational Space, Studio and generous unfinished space for Mechanicals and Storage. Exterior: Vinyl siding on main house, Wooden Board & Batton on Garage, Copper Gutters and Downspouts, Fenced-in Garden area off the Deck and Stone Wall. Additional Features: Irrigation System, Generous Garage with additional sump pump and utility sink, Whole house Surge Protector & Security System. Furnace Serviced 10/24, Septic Pumped 5/25, Dryer Vent and Carpets cleaned 7/25
Zillow last checked: 8 hours ago
Listing updated: October 17, 2025 at 01:11pm
Listed by:
Suzanne McConville 201-725-1845,
William Raveis Real Estate 203-318-3570
Bought with:
Suzanne McConville, RES.0798520
William Raveis Real Estate
Source: Smart MLS,MLS#: 24116567
Facts & features
Interior
Bedrooms & bathrooms
- Bedrooms: 4
- Bathrooms: 4
- Full bathrooms: 3
- 1/2 bathrooms: 1
Primary bedroom
- Features: High Ceilings, Ceiling Fan(s), Dressing Room, Full Bath, Walk-In Closet(s), Wall/Wall Carpet
- Level: Upper
- Area: 294 Square Feet
- Dimensions: 21 x 14
Bedroom
- Features: Jack & Jill Bath, Walk-In Closet(s), Wall/Wall Carpet
- Level: Upper
- Area: 192 Square Feet
- Dimensions: 16 x 12
Bedroom
- Features: High Ceilings, Ceiling Fan(s), Jack & Jill Bath, Wall/Wall Carpet
- Level: Upper
- Area: 176 Square Feet
- Dimensions: 16 x 11
Bedroom
- Features: Bedroom Suite, Ceiling Fan(s), Full Bath, Wall/Wall Carpet
- Level: Upper
- Area: 238 Square Feet
- Dimensions: 17 x 14
Den
- Features: Bay/Bow Window, High Ceilings, Built-in Features, Ceiling Fan(s), Hardwood Floor
- Level: Main
- Area: 255 Square Feet
- Dimensions: 17 x 15
Dining room
- Level: Main
- Area: 240 Square Feet
- Dimensions: 16 x 15
Kitchen
- Features: Granite Counters, Dining Area, Kitchen Island, Pantry, Sliders, Tile Floor
- Level: Main
- Area: 357 Square Feet
- Dimensions: 21 x 17
Living room
- Features: Bay/Bow Window, High Ceilings, Fireplace, Hardwood Floor
- Level: Main
- Area: 240 Square Feet
- Dimensions: 16 x 15
Office
- Level: Lower
Rec play room
- Level: Lower
Heating
- Hydro Air, Oil
Cooling
- Central Air
Appliances
- Included: Gas Cooktop, Oven, Microwave, Range Hood, Refrigerator, Dishwasher, Washer, Dryer, Water Heater, Humidifier
- Laundry: Upper Level, Mud Room
Features
- Sound System
- Doors: French Doors
- Basement: Full,Sump Pump,Storage Space,Interior Entry,Partially Finished,Concrete
- Attic: Floored,Pull Down Stairs
- Number of fireplaces: 1
Interior area
- Total structure area: 3,440
- Total interior livable area: 3,440 sqft
- Finished area above ground: 3,440
- Finished area below ground: 0
Property
Parking
- Total spaces: 4
- Parking features: Attached, Paved, Off Street, Driveway, Garage Door Opener, Private, Asphalt
- Attached garage spaces: 2
- Has uncovered spaces: Yes
Features
- Patio & porch: Porch, Deck
- Exterior features: Awning(s), Rain Gutters, Stone Wall, Underground Sprinkler
- Fencing: Wood,Partial
Lot
- Size: 7.11 Acres
- Features: Wetlands, Interior Lot, Borders Open Space, Level, Landscaped
Details
- Parcel number: 2377766
- Zoning: RR
Construction
Type & style
- Home type: SingleFamily
- Architectural style: Colonial,Farm House
- Property subtype: Single Family Residence
Materials
- Vinyl Siding, Wood Siding
- Foundation: Concrete Perimeter
- Roof: Asphalt
Condition
- New construction: No
- Year built: 2004
Utilities & green energy
- Sewer: Septic Tank
- Water: Well
- Utilities for property: Underground Utilities, Cable Available
Community & neighborhood
Security
- Security features: Security System
Community
- Community features: Health Club, Library, Medical Facilities, Paddle Tennis, Park, Playground, Public Rec Facilities, Shopping/Mall
Location
- Region: Westbrook
- Subdivision: Cedar Woods
Price history
| Date | Event | Price |
|---|---|---|
| 10/17/2025 | Sold | $953,000-2.3%$277/sqft |
Source: | ||
| 8/20/2025 | Pending sale | $975,000$283/sqft |
Source: | ||
| 8/16/2025 | Listed for sale | $975,000$283/sqft |
Source: | ||
Public tax history
| Year | Property taxes | Tax assessment |
|---|---|---|
| 2025 | $10,602 +3.7% | $471,200 |
| 2024 | $10,225 +1.8% | $471,200 |
| 2023 | $10,046 +2.7% | $471,200 |
Find assessor info on the county website
Neighborhood: 06498
Nearby schools
GreatSchools rating
- 8/10Westbrook Middle SchoolGrades: 5-8Distance: 1.3 mi
- 7/10Westbrook High SchoolGrades: 9-12Distance: 1.3 mi
- 7/10Daisy Ingraham SchoolGrades: PK-4Distance: 2.2 mi
Schools provided by the listing agent
- Elementary: Daisy Ingraham
- Middle: Westbrook
- High: Westbrook
Source: Smart MLS. This data may not be complete. We recommend contacting the local school district to confirm school assignments for this home.

Get pre-qualified for a loan
At Zillow Home Loans, we can pre-qualify you in as little as 5 minutes with no impact to your credit score.An equal housing lender. NMLS #10287.
