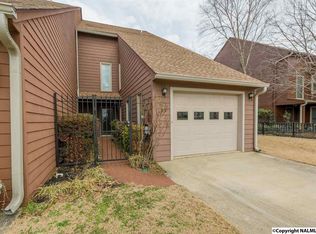SPECTACULAR TOWNHOME ON THE RIVER AND HAS A BOAT SLIP. AWESOME VIEWS FROM EACH LEVEL. NEW MULTI LEVEL DECK IS SPECTACULAR(METAL & CONCRETE), NEW FLOORING THROUGHOUT, 4 BEDROOMS, 3.5 BATHS, SOLID SURFACE COUNTERTOPS, FIREPLACE IN GREATROOM, LARGE KITCHEN ISLAND, 3 BD, 2 BATHS ON SECOND LEVEL, OWNER SUITE CURRENTLY ON THIRD AND IS LARGE AND OPEN WITH SWEEPING VIEWS OF THE RIVER AND BRIDGES. HUGE WALK IN CLOSET LARGE ENOUGH TO ADD 2ND LAUNDRY IF DESIRED. HUGE WALK IN TILE SHOWER, TILE FLOORING PLUS TUB, DOUBLE VANITY W LIT MIRRORS, COVERED BACK PATIO, SINGLE ATTACHED GARAGE, FRESH PAINT, TONS OF NEW FIXTURES, NEW SLIDING DOOR AND MORE. BOAT SLIP DIRECTLY BEHIND THIS UNIT.
This property is off market, which means it's not currently listed for sale or rent on Zillow. This may be different from what's available on other websites or public sources.
