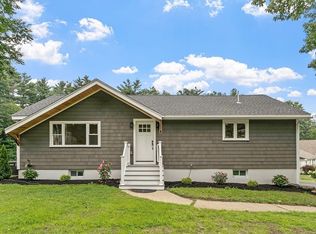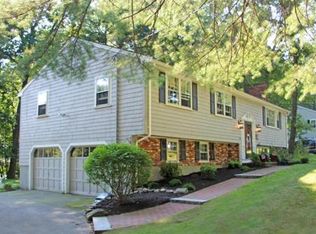Sold for $799,000
$799,000
14 Harriman Rd, Merrimac, MA 01860
3beds
2,315sqft
Single Family Residence
Built in 1970
1.29 Acres Lot
$801,400 Zestimate®
$345/sqft
$3,781 Estimated rent
Home value
$801,400
$737,000 - $874,000
$3,781/mo
Zestimate® history
Loading...
Owner options
Explore your selling options
What's special
Sweet cape on the market for the first time in 55 years! This is THE one you've been waiting for - a pride-filled Cape that marries timeless care & modern upgrades, set on 1.29 acres of lush lawn large enough for epic bbqs , swimming pool or backyard skating rink! The chef's kitchen w/granite counters & high-end cabinetry boasts new stainless-steel gas stove/microwave, and is the hub of this one-level-living show home. Features gleaming hardwood floors and a heated sun-porch w/radiant heat, along w/ Central AC (new in 2023), fresh paint top-to-bottom & new carpet in finished basement & lofted great room. Finished lower level offers bonus space for media, guests or a home gym, while Whole-house automatic generator ensures uninterrupted comfort. A stone’s throw to Sweetser Elementary & part of the acclaimed Pentucket Regional School District, with Merrimac’s rivers, trails & town center just minutes away. Embrace heritage, space & community in this rare family legacy home.
Zillow last checked: 8 hours ago
Listing updated: August 15, 2025 at 08:19am
Listed by:
Lynne Hendricks 978-518-7369,
Realty One Group Nest 978-255-4394
Bought with:
Liz Ruccio
Lamacchia Realty, Inc.
Source: MLS PIN,MLS#: 73391689
Facts & features
Interior
Bedrooms & bathrooms
- Bedrooms: 3
- Bathrooms: 2
- Full bathrooms: 2
Primary bedroom
- Level: First
- Area: 122.36
- Dimensions: 13.3 x 9.2
Bedroom 2
- Level: First
- Area: 127.2
- Dimensions: 12 x 10.6
Bedroom 3
- Level: First
- Area: 126
- Dimensions: 12 x 10.5
Bathroom 1
- Level: First
- Area: 62.56
- Dimensions: 9.2 x 6.8
Bathroom 2
- Level: First
- Area: 87.36
- Dimensions: 9.1 x 9.6
Dining room
- Features: Flooring - Hardwood, French Doors
- Level: Main,First
- Area: 137.5
- Dimensions: 12.5 x 11
Family room
- Features: Skylight, Ceiling Fan(s), Flooring - Wall to Wall Carpet
- Level: Second
- Area: 317.02
- Dimensions: 24.2 x 13.1
Kitchen
- Features: Flooring - Hardwood, Countertops - Stone/Granite/Solid, Countertops - Upgraded, Stainless Steel Appliances
- Level: Main,First
- Area: 144.64
- Dimensions: 12.8 x 11.3
Living room
- Features: Flooring - Hardwood, Exterior Access
- Level: Main,First
- Area: 233.64
- Dimensions: 17.7 x 13.2
Office
- Level: Basement
- Area: 143.08
- Dimensions: 14.6 x 9.8
Heating
- Baseboard, Natural Gas
Cooling
- Central Air
Appliances
- Included: Gas Water Heater, Range, Dishwasher, Microwave, Refrigerator, Washer, Dryer, Wine Refrigerator
- Laundry: First Floor
Features
- Bonus Room, Office, Sun Room
- Flooring: Tile, Carpet, Hardwood
- Windows: Screens
- Basement: Full,Finished,Partially Finished,Interior Entry,Bulkhead,Sump Pump,Concrete
- Number of fireplaces: 1
Interior area
- Total structure area: 2,315
- Total interior livable area: 2,315 sqft
- Finished area above ground: 1,885
- Finished area below ground: 430
Property
Parking
- Total spaces: 7
- Parking features: Attached, Paved Drive, Off Street
- Attached garage spaces: 2
- Uncovered spaces: 5
Features
- Patio & porch: Patio, Enclosed
- Exterior features: Patio, Patio - Enclosed, Rain Gutters, Storage, Screens, Garden, Stone Wall
- Has view: Yes
- View description: Scenic View(s)
- Waterfront features: Lake/Pond, Ocean, Beach Ownership(Public)
Lot
- Size: 1.29 Acres
- Features: Wooded, Cleared, Level
Details
- Parcel number: M:0089 B:0001 L:003C,2034013
- Zoning: SR
Construction
Type & style
- Home type: SingleFamily
- Architectural style: Ranch
- Property subtype: Single Family Residence
Materials
- Frame
- Foundation: Concrete Perimeter
- Roof: Shingle
Condition
- Year built: 1970
Utilities & green energy
- Electric: Generator, 200+ Amp Service
- Sewer: Private Sewer
- Water: Public
- Utilities for property: for Gas Range
Community & neighborhood
Community
- Community features: Park, Walk/Jog Trails, Medical Facility, Conservation Area, Highway Access, Public School, T-Station
Location
- Region: Merrimac
Other
Other facts
- Listing terms: Contract
- Road surface type: Unimproved
Price history
| Date | Event | Price |
|---|---|---|
| 8/14/2025 | Sold | $799,000$345/sqft |
Source: MLS PIN #73391689 Report a problem | ||
| 6/28/2025 | Contingent | $799,000$345/sqft |
Source: MLS PIN #73391689 Report a problem | ||
| 6/16/2025 | Listed for sale | $799,000$345/sqft |
Source: MLS PIN #73391689 Report a problem | ||
Public tax history
| Year | Property taxes | Tax assessment |
|---|---|---|
| 2025 | $7,635 +6.4% | $576,200 +8.3% |
| 2024 | $7,179 +3.5% | $531,800 +13.3% |
| 2023 | $6,933 | $469,400 |
Find assessor info on the county website
Neighborhood: 01860
Nearby schools
GreatSchools rating
- NADr Frederick N Sweetsir SchoolGrades: PK-2Distance: 0.5 mi
- 5/10Pentucket Regional Middle SchoolGrades: 7-8Distance: 4.7 mi
- 7/10Pentucket Regional Sr High SchoolGrades: 9-12Distance: 4.5 mi
Get a cash offer in 3 minutes
Find out how much your home could sell for in as little as 3 minutes with a no-obligation cash offer.
Estimated market value$801,400
Get a cash offer in 3 minutes
Find out how much your home could sell for in as little as 3 minutes with a no-obligation cash offer.
Estimated market value
$801,400

