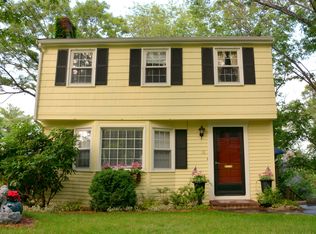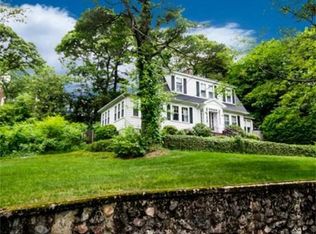Sold for $895,000
$895,000
14 Hartford Rd, Arlington, MA 02474
2beds
1,313sqft
Single Family Residence
Built in 1965
6,199 Square Feet Lot
$904,300 Zestimate®
$682/sqft
$3,494 Estimated rent
Home value
$904,300
$841,000 - $977,000
$3,494/mo
Zestimate® history
Loading...
Owner options
Explore your selling options
What's special
Whether you are a first time buyer, downsizer or looking for your next project, this is your chance to create something special in Arlington's highly coveted Morningside neighborhood. The main level features a spacious front-to-back living and dining area with fireplace, bay window, and access to the deck. The serene treetop view is the ideal backdrop to entertain guests, enjoy your morning coffee or unwind after a long day. The functional kitchen gets the job done or awaits your creative touch. A true primary suite with a full bathroom and an additional bedroom and another full bath provides flexibility to match your lifestyle. The finished lower level adds valuable living space with a family room that opens to a patio and yard and a bonus room ideal for a home gym, studio, or oversized mudroom with garage access. With solid bones and room to grow, this is an ideal opportunity to make your mark in a sought-after location.
Zillow last checked: 8 hours ago
Listing updated: August 25, 2025 at 11:21am
Listed by:
Steve McKenna & The Home Advantage Team 781-645-0505,
Gibson Sotheby's International Realty 781-648-3500
Bought with:
Deanna Recchia
Coldwell Banker Realty - Westford
Source: MLS PIN,MLS#: 73405511
Facts & features
Interior
Bedrooms & bathrooms
- Bedrooms: 2
- Bathrooms: 2
- Full bathrooms: 2
- Main level bathrooms: 2
- Main level bedrooms: 2
Primary bedroom
- Features: Bathroom - Full, Closet, Closet/Cabinets - Custom Built, Flooring - Wall to Wall Carpet, Window(s) - Bay/Bow/Box, Crown Molding
- Level: Main,First
- Area: 216
- Dimensions: 24 x 9
Bedroom 2
- Features: Closet, Flooring - Wall to Wall Carpet, Crown Molding
- Level: Main,First
- Area: 90
- Dimensions: 9 x 10
Primary bathroom
- Features: Yes
Bathroom 1
- Features: Bathroom - Full, Bathroom - Tiled With Shower Stall, Flooring - Stone/Ceramic Tile, Lighting - Sconce, Crown Molding
- Level: Main,First
- Area: 36
- Dimensions: 4 x 9
Bathroom 2
- Features: Bathroom - Full, Bathroom - Tiled With Tub & Shower, Closet - Linen, Flooring - Laminate, Lighting - Sconce
- Level: Main,First
- Area: 18
- Dimensions: 2 x 9
Dining room
- Features: Flooring - Hardwood, Deck - Exterior, Exterior Access, Lighting - Overhead, Crown Molding
- Level: Main,First
- Area: 72
- Dimensions: 9 x 8
Family room
- Features: Cedar Closet(s), Closet/Cabinets - Custom Built, Flooring - Wall to Wall Carpet, Exterior Access, Lighting - Sconce, Lighting - Overhead
- Level: Basement
- Area: 288
- Dimensions: 24 x 12
Kitchen
- Features: Flooring - Stone/Ceramic Tile, Lighting - Overhead
- Level: Main,First
- Area: 72
- Dimensions: 8 x 9
Living room
- Features: Closet, Flooring - Hardwood, Window(s) - Bay/Bow/Box, Lighting - Sconce
- Level: Main,First
- Area: 187
- Dimensions: 11 x 17
Heating
- Forced Air, Oil
Cooling
- Wall Unit(s)
Appliances
- Included: Water Heater, Oven, Range, Refrigerator, Washer, Dryer
- Laundry: Flooring - Laminate, Electric Dryer Hookup, Washer Hookup, In Basement
Features
- Closet, Lighting - Sconce, Bonus Room
- Flooring: Vinyl, Carpet, Hardwood, Flooring - Stone/Ceramic Tile
- Windows: Screens
- Basement: Full,Partially Finished,Walk-Out Access,Interior Entry,Garage Access
- Number of fireplaces: 1
- Fireplace features: Living Room
Interior area
- Total structure area: 1,313
- Total interior livable area: 1,313 sqft
- Finished area above ground: 877
- Finished area below ground: 436
Property
Parking
- Total spaces: 4
- Parking features: Attached, Under, Paved Drive, Off Street, Paved
- Attached garage spaces: 1
- Uncovered spaces: 3
Features
- Patio & porch: Deck - Wood, Patio
- Exterior features: Deck - Wood, Patio, Rain Gutters, Screens
Lot
- Size: 6,199 sqft
Details
- Parcel number: M:096.0 B:0004 L:0013.B,325805
- Zoning: R1
Construction
Type & style
- Home type: SingleFamily
- Architectural style: Ranch
- Property subtype: Single Family Residence
Materials
- Frame
- Foundation: Concrete Perimeter
- Roof: Shingle
Condition
- Year built: 1965
Utilities & green energy
- Electric: Fuses, Circuit Breakers
- Sewer: Public Sewer
- Water: Public
- Utilities for property: for Electric Range, for Electric Oven
Community & neighborhood
Community
- Community features: Public Transportation, Walk/Jog Trails, Golf, Public School
Location
- Region: Arlington
Other
Other facts
- Road surface type: Paved
Price history
| Date | Event | Price |
|---|---|---|
| 8/25/2025 | Sold | $895,000$682/sqft |
Source: MLS PIN #73405511 Report a problem | ||
| 7/25/2025 | Contingent | $895,000$682/sqft |
Source: MLS PIN #73405511 Report a problem | ||
| 7/16/2025 | Listed for sale | $895,000$682/sqft |
Source: MLS PIN #73405511 Report a problem | ||
| 1/12/2021 | Listing removed | -- |
Source: MLS PIN Report a problem | ||
| 10/8/2020 | Listed for rent | $3,600$3/sqft |
Source: Sweeney & OConnell #72740072 Report a problem | ||
Public tax history
| Year | Property taxes | Tax assessment |
|---|---|---|
| 2025 | $8,212 +4.6% | $762,500 +2.9% |
| 2024 | $7,848 +6.6% | $741,100 +12.9% |
| 2023 | $7,359 +5.8% | $656,500 +7.7% |
Find assessor info on the county website
Neighborhood: 02474
Nearby schools
GreatSchools rating
- 9/10Bishop Elementary SchoolGrades: K-5Distance: 0.4 mi
- 9/10Ottoson Middle SchoolGrades: 7-8Distance: 1 mi
- 10/10Arlington High SchoolGrades: 9-12Distance: 0.8 mi
Schools provided by the listing agent
- Elementary: Stratton/Bishop
- Middle: Gibbs/Ottoson
- High: Arlington High
Source: MLS PIN. This data may not be complete. We recommend contacting the local school district to confirm school assignments for this home.
Get a cash offer in 3 minutes
Find out how much your home could sell for in as little as 3 minutes with a no-obligation cash offer.
Estimated market value$904,300
Get a cash offer in 3 minutes
Find out how much your home could sell for in as little as 3 minutes with a no-obligation cash offer.
Estimated market value
$904,300

