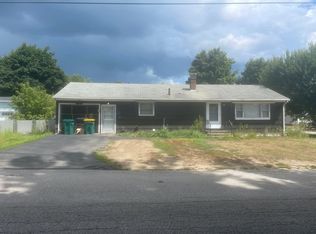Closed
Listed by:
Krista Lombardi,
KW Coastal and Lakes & Mountains Realty 603-610-8500
Bought with: New Space Real Estate, LLC
$372,000
14 Harvard Street, Rochester, NH 03867
4beds
1,152sqft
Single Family Residence
Built in 1961
10,454.4 Square Feet Lot
$380,600 Zestimate®
$323/sqft
$2,778 Estimated rent
Home value
$380,600
$362,000 - $400,000
$2,778/mo
Zestimate® history
Loading...
Owner options
Explore your selling options
What's special
Welcome to 14 Harvard Street, a charming but affordable 4 bed, 1 bath Cape nestled on almost a quarter acre, close to downtown Rochester. This classic home offers an inviting layout with flexibility to fit your needs - whether you're looking for extra bedrooms, a home office, or hobby space. Step inside to find a sun-filled living room and a cozy eat-in kitchen with ample cabinet space and backyard views. Two bedrooms on the first floor along with a full bathroom provide easy single-level living potential, while two additional bedrooms upstairs offer room to grow. Outside, the flat, grassy yard is perfect for play, gardening, or entertaining and the two car garage provides the ability to protect your car from the elements and additional storage space. Located just minutes from downtown Rochester, restaurants, shopping, and with easy access to major commuting routes, this home combines convenience with classic New England charm. Whether you're a first-time buyer, downsizing, or simply looking for a place to make your own, 14 Harvard Street is a wonderful opportunity!
Zillow last checked: 8 hours ago
Listing updated: October 03, 2025 at 03:48pm
Listed by:
Krista Lombardi,
KW Coastal and Lakes & Mountains Realty 603-610-8500
Bought with:
Nicholas Couturier
New Space Real Estate, LLC
Source: PrimeMLS,MLS#: 5054265
Facts & features
Interior
Bedrooms & bathrooms
- Bedrooms: 4
- Bathrooms: 1
- Full bathrooms: 1
Heating
- Oil, Hot Water
Cooling
- None
Appliances
- Included: Electric Cooktop, Dishwasher, Dryer, Range Hood, Wall Oven, Refrigerator, Washer
- Laundry: In Basement
Features
- Flooring: Carpet, Laminate, Vinyl Plank
- Basement: Full,Unfinished,Interior Entry
Interior area
- Total structure area: 1,920
- Total interior livable area: 1,152 sqft
- Finished area above ground: 1,152
- Finished area below ground: 0
Property
Parking
- Total spaces: 2
- Parking features: Paved
- Garage spaces: 2
Accessibility
- Accessibility features: 1st Floor Bedroom, 1st Floor Full Bathroom
Features
- Levels: Two
- Stories: 2
- Exterior features: Deck
- Frontage length: Road frontage: 100
Lot
- Size: 10,454 sqft
- Features: In Town
Details
- Parcel number: RCHEM0124B0118L0000
- Zoning description: R2
Construction
Type & style
- Home type: SingleFamily
- Architectural style: Cape
- Property subtype: Single Family Residence
Materials
- Wood Frame, Vinyl Siding
- Foundation: Block, Concrete
- Roof: Asphalt Shingle
Condition
- New construction: No
- Year built: 1961
Utilities & green energy
- Electric: Circuit Breakers
- Sewer: Public Sewer
- Utilities for property: Cable Available, Phone Available
Community & neighborhood
Location
- Region: Rochester
Price history
| Date | Event | Price |
|---|---|---|
| 9/26/2025 | Sold | $372,000+6.3%$323/sqft |
Source: | ||
| 7/31/2025 | Listed for sale | $350,000$304/sqft |
Source: | ||
Public tax history
| Year | Property taxes | Tax assessment |
|---|---|---|
| 2024 | $3,987 -0.9% | $268,500 +71.8% |
| 2023 | $4,023 +1.8% | $156,300 |
| 2022 | $3,951 +2.5% | $156,300 |
Find assessor info on the county website
Neighborhood: 03867
Nearby schools
GreatSchools rating
- 3/10Mcclelland SchoolGrades: K-5Distance: 0.4 mi
- 3/10Rochester Middle SchoolGrades: 6-8Distance: 0.5 mi
- 5/10Spaulding High SchoolGrades: 9-12Distance: 1 mi
Schools provided by the listing agent
- Middle: Rochester Middle School
- High: Spaulding High School
- District: Rochester School District
Source: PrimeMLS. This data may not be complete. We recommend contacting the local school district to confirm school assignments for this home.
Get pre-qualified for a loan
At Zillow Home Loans, we can pre-qualify you in as little as 5 minutes with no impact to your credit score.An equal housing lender. NMLS #10287.
