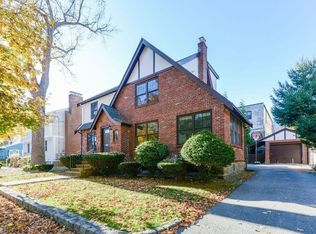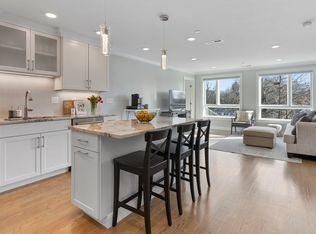Sold for $1,125,000 on 09/22/25
$1,125,000
14 Hazelmere Rd, Roslindale, MA 02131
4beds
2,200sqft
Single Family Residence
Built in 1929
4,800 Square Feet Lot
$1,131,100 Zestimate®
$511/sqft
$4,861 Estimated rent
Home value
$1,131,100
$1.04M - $1.23M
$4,861/mo
Zestimate® history
Loading...
Owner options
Explore your selling options
What's special
Welcome to 14 Hazelmere Rd, a classic Tudor home nestled on a quiet, tree-lined street with easy access to Roslindale Urban Wilds conservation land and walking trails, minutes from Roslindale Village, the Arnold Arboretum, parks, and the commuter rail for easy access to downtown Boston. Inside, enjoy gleaming hardwood floors, a bright living room, formal dining area with charming built in, and an updated kitchen with stainless steel appliances and ample storage. Unwind upstairs in the primary bedroom with en suite bath and the third level offers a great bonus room/bedroom. Spend evenings and weekends in your private backyard oasis featuring a pool and new patio — perfect for summer gatherings and relaxation. Seller owned solar panels provided energy savings estimated at $3,900 based on current costs. Don’t miss this rare chance to enjoy city living with your own backyard retreat!
Zillow last checked: 8 hours ago
Listing updated: September 23, 2025 at 12:56pm
Listed by:
Brian Phillips 781-974-8134,
RE/MAX Partners Relocation 617-386-7171
Bought with:
O'Connor & Highland
Keller Williams Realty Boston-Metro | Back Bay
Source: MLS PIN,MLS#: 73413825
Facts & features
Interior
Bedrooms & bathrooms
- Bedrooms: 4
- Bathrooms: 3
- Full bathrooms: 2
- 1/2 bathrooms: 1
Primary bedroom
- Features: Bathroom - Full, Flooring - Hardwood, Lighting - Overhead
- Level: Second
- Area: 173.69
- Dimensions: 14.08 x 12.33
Bedroom 2
- Features: Flooring - Hardwood, Lighting - Overhead
- Level: Second
- Area: 171.15
- Dimensions: 13.25 x 12.92
Bedroom 3
- Features: Flooring - Hardwood, Lighting - Overhead
- Level: Second
- Area: 120.97
- Dimensions: 10.83 x 11.17
Bedroom 4
- Features: Closet/Cabinets - Custom Built, Flooring - Wood, Recessed Lighting
- Level: Third
- Area: 450.51
- Dimensions: 27.17 x 16.58
Primary bathroom
- Features: Yes
Bathroom 1
- Features: Bathroom - Double Vanity/Sink, Bathroom - Tiled With Tub & Shower, Flooring - Stone/Ceramic Tile
- Level: Second
- Area: 57.85
- Dimensions: 7.08 x 8.17
Bathroom 2
- Features: Bathroom - Half, Flooring - Stone/Ceramic Tile
- Level: First
- Area: 15.56
- Dimensions: 2.92 x 5.33
Bathroom 3
- Features: Bathroom - Double Vanity/Sink, Bathroom - Tiled With Shower Stall, Flooring - Stone/Ceramic Tile
- Level: Second
- Area: 64.34
- Dimensions: 9.08 x 7.08
Dining room
- Features: Flooring - Hardwood
- Level: First
- Area: 135.86
- Dimensions: 11.17 x 12.17
Kitchen
- Features: Flooring - Stone/Ceramic Tile, Countertops - Stone/Granite/Solid, Breakfast Bar / Nook, Recessed Lighting, Stainless Steel Appliances
- Level: First
- Area: 154.08
- Dimensions: 14.33 x 10.75
Living room
- Features: Flooring - Hardwood, Recessed Lighting
- Level: First
- Area: 250.83
- Dimensions: 10.75 x 23.33
Office
- Features: Flooring - Hardwood
- Level: Second
- Area: 143.31
- Dimensions: 12.83 x 11.17
Heating
- Heat Pump
Cooling
- Heat Pump
Appliances
- Laundry: Flooring - Stone/Ceramic Tile, First Floor
Features
- Recessed Lighting, Study, Home Office
- Flooring: Flooring - Hardwood
- Doors: French Doors
- Basement: Full
- Number of fireplaces: 1
Interior area
- Total structure area: 2,200
- Total interior livable area: 2,200 sqft
- Finished area above ground: 2,200
Property
Parking
- Total spaces: 3
- Parking features: Detached
- Garage spaces: 1
- Uncovered spaces: 2
Features
- Exterior features: Pool - Above Ground
- Has private pool: Yes
- Pool features: Above Ground
Lot
- Size: 4,800 sqft
- Features: Other
Details
- Parcel number: W:20 P:05126 S:000,1387157
- Zoning: R1
Construction
Type & style
- Home type: SingleFamily
- Architectural style: Tudor
- Property subtype: Single Family Residence
Materials
- Foundation: Stone
Condition
- Year built: 1929
Utilities & green energy
- Electric: 200+ Amp Service
- Sewer: Public Sewer
- Water: Public
Community & neighborhood
Location
- Region: Roslindale
Price history
| Date | Event | Price |
|---|---|---|
| 9/22/2025 | Sold | $1,125,000+2.4%$511/sqft |
Source: MLS PIN #73413825 Report a problem | ||
| 8/13/2025 | Contingent | $1,099,000$500/sqft |
Source: MLS PIN #73413825 Report a problem | ||
| 8/5/2025 | Listed for sale | $1,099,000+25.6%$500/sqft |
Source: MLS PIN #73413825 Report a problem | ||
| 4/14/2021 | Sold | $875,000+3.1%$398/sqft |
Source: MLS PIN #72789823 Report a problem | ||
| 3/10/2021 | Pending sale | $849,000$386/sqft |
Source: MLS PIN #72789823 Report a problem | ||
Public tax history
| Year | Property taxes | Tax assessment |
|---|---|---|
| 2025 | $10,841 +10% | $936,200 +3.5% |
| 2024 | $9,858 +1.5% | $904,400 |
| 2023 | $9,713 +11.6% | $904,400 +13% |
Find assessor info on the county website
Neighborhood: Roslindale
Nearby schools
GreatSchools rating
- 5/10Sumner Elementary SchoolGrades: PK-6Distance: 0.7 mi
Get a cash offer in 3 minutes
Find out how much your home could sell for in as little as 3 minutes with a no-obligation cash offer.
Estimated market value
$1,131,100
Get a cash offer in 3 minutes
Find out how much your home could sell for in as little as 3 minutes with a no-obligation cash offer.
Estimated market value
$1,131,100

