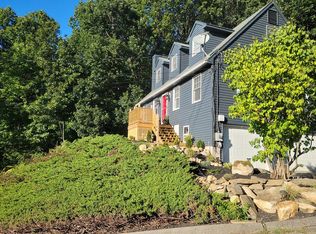Sold for $462,500 on 10/06/25
$462,500
14 Heacock Crossbrook Road, New Milford, CT 06776
4beds
1,382sqft
Single Family Residence
Built in 1991
1.02 Acres Lot
$468,800 Zestimate®
$335/sqft
$2,968 Estimated rent
Home value
$468,800
$398,000 - $548,000
$2,968/mo
Zestimate® history
Loading...
Owner options
Explore your selling options
What's special
Welcome to 14 Heacock Crossbrook Rd in New Milford, CT - a beautifully remodeled home offering comfort, efficiency, and rural charm. Set on a serene 1-acre lot, this freshly painted residence features new vinyl flooring throughout, enhancing its modern appeal. Inside, you'll find 4 spacious bedrooms and 2 full bathrooms with elegant porcelain tile floors-one bath includes radiant floor heating for added comfort. The main floor primary bedroom includes brand new laminate flooring. The updated kitchen is equipped with granite countertops, stainless steel appliances, an electric stove, microwave, and a stylish tile backsplash. Additional features include six-panel doors, thermal pane windows, central air conditioning, and two-zone heating with programmable thermostats for year-round comfort and energy efficiency. A 1-car garage under the house and a full basement offer generous storage space. Enjoy peaceful country views from the deck just off the kitchen-ideal for entertaining or relaxing. With durable vinyl siding and thoughtful upgrades throughout, this move-in-ready home blends modern amenities with quiet, scenic living.
Zillow last checked: 8 hours ago
Listing updated: October 07, 2025 at 08:07am
Listed by:
The Cornerstone Team at William Raveis Real Estate,
Debbie Blum 203-733-8379,
William Raveis Real Estate 203-794-9494,
Co-Listing Agent: Deirdre Clement 203-448-6232,
William Raveis Real Estate
Bought with:
Pamela Dostilio, RES.0812774
Coldwell Banker Realty
Source: Smart MLS,MLS#: 24117747
Facts & features
Interior
Bedrooms & bathrooms
- Bedrooms: 4
- Bathrooms: 2
- Full bathrooms: 2
Primary bedroom
- Features: Ceiling Fan(s), Laminate Floor
- Level: Main
- Area: 154 Square Feet
- Dimensions: 11 x 14
Bedroom
- Features: Ceiling Fan(s), Vinyl Floor
- Level: Main
- Area: 121 Square Feet
- Dimensions: 11 x 11
Bedroom
- Features: Vaulted Ceiling(s), Ceiling Fan(s), Laminate Floor
- Level: Upper
- Area: 224 Square Feet
- Dimensions: 16 x 14
Bedroom
- Features: Vaulted Ceiling(s), Laminate Floor
- Level: Upper
- Area: 256 Square Feet
- Dimensions: 16 x 16
Bathroom
- Features: Full Bath, Tub w/Shower, Tile Floor
- Level: Main
- Area: 49 Square Feet
- Dimensions: 7 x 7
Bathroom
- Features: Full Bath, Stall Shower, Tile Floor
- Level: Upper
- Area: 49 Square Feet
- Dimensions: 7 x 7
Kitchen
- Features: Granite Counters, Eating Space, Laminate Floor
- Level: Main
- Area: 154 Square Feet
- Dimensions: 11 x 14
Living room
- Features: Ceiling Fan(s), Laminate Floor
- Level: Main
- Area: 198 Square Feet
- Dimensions: 11 x 18
Heating
- Zoned
Cooling
- Central Air
Appliances
- Included: Oven/Range, Microwave, Refrigerator, Dishwasher, Washer, Dryer, Water Heater
Features
- Smart Thermostat
- Basement: Full,Unfinished,Garage Access,Interior Entry,Concrete
- Attic: None
- Has fireplace: No
Interior area
- Total structure area: 1,382
- Total interior livable area: 1,382 sqft
- Finished area above ground: 1,382
Property
Parking
- Total spaces: 1
- Parking features: Attached, Garage Door Opener
- Attached garage spaces: 1
Features
- Patio & porch: Deck
- Exterior features: Rain Gutters, Lighting
Lot
- Size: 1.02 Acres
- Features: Sloped
Details
- Parcel number: 1879928
- Zoning: Res
Construction
Type & style
- Home type: SingleFamily
- Architectural style: Cape Cod
- Property subtype: Single Family Residence
Materials
- Vinyl Siding
- Foundation: Concrete Perimeter
- Roof: Asphalt
Condition
- New construction: No
- Year built: 1991
Utilities & green energy
- Sewer: Septic Tank
- Water: Well
Community & neighborhood
Community
- Community features: Golf, Health Club, Lake, Library, Medical Facilities, Park, Shopping/Mall
Location
- Region: New Milford
Price history
| Date | Event | Price |
|---|---|---|
| 10/6/2025 | Sold | $462,500-2.6%$335/sqft |
Source: | ||
| 9/19/2025 | Listed for sale | $474,900$344/sqft |
Source: | ||
| 9/9/2025 | Pending sale | $474,900$344/sqft |
Source: | ||
| 8/11/2025 | Listed for sale | $474,900+82.6%$344/sqft |
Source: | ||
| 10/6/2021 | Sold | $260,100-18.7%$188/sqft |
Source: | ||
Public tax history
| Year | Property taxes | Tax assessment |
|---|---|---|
| 2025 | $4,952 -1.7% | $159,950 -5.5% |
| 2024 | $5,036 +2.7% | $169,180 |
| 2023 | $4,903 +4.9% | $169,180 +2.6% |
Find assessor info on the county website
Neighborhood: 06776
Nearby schools
GreatSchools rating
- 6/10Sarah Noble Intermediate SchoolGrades: 3-5Distance: 1.7 mi
- 4/10Schaghticoke Middle SchoolGrades: 6-8Distance: 2.5 mi
- 6/10New Milford High SchoolGrades: 9-12Distance: 4.2 mi
Schools provided by the listing agent
- High: New Milford
Source: Smart MLS. This data may not be complete. We recommend contacting the local school district to confirm school assignments for this home.

Get pre-qualified for a loan
At Zillow Home Loans, we can pre-qualify you in as little as 5 minutes with no impact to your credit score.An equal housing lender. NMLS #10287.
Sell for more on Zillow
Get a free Zillow Showcase℠ listing and you could sell for .
$468,800
2% more+ $9,376
With Zillow Showcase(estimated)
$478,176