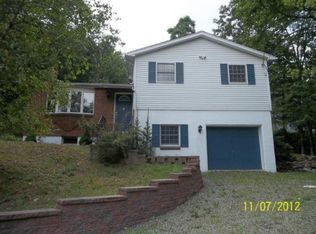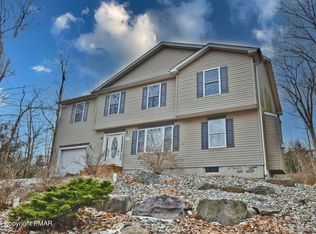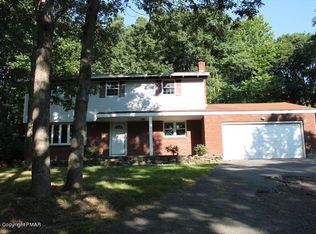Sold for $269,000
$269,000
14 Hemlock Rd, Mount Pocono, PA 18344
3beds
1,392sqft
Single Family Residence
Built in 1987
0.45 Acres Lot
$297,700 Zestimate®
$193/sqft
$2,174 Estimated rent
Home value
$297,700
$283,000 - $313,000
$2,174/mo
Zestimate® history
Loading...
Owner options
Explore your selling options
What's special
This 3-bedroom, 2-bathroom Ranch home boasts a single-story layout that emphasizes easy living and functionality. The open floor plan seamlessly blends the living, dining, and kitchen areas, offering a spacious and airy feel. Ample natural light, enhancing the cozy ambiance. The primary suite promises comfort with an attached private bathroom, while the two additional bedrooms share a second bath. Embodying both simplicity and elegance, this home is perfect for those seeking a blend of modern conveniences with timeless design.
Zillow last checked: 8 hours ago
Listing updated: February 14, 2025 at 10:30am
Listed by:
Jennifer Ace 570-424-0926,
The Collective Real Estate Agency
Bought with:
Danielle M Rovito, RS348254
RE/MAX Crossroads
Source: PMAR,MLS#: PM-108158
Facts & features
Interior
Bedrooms & bathrooms
- Bedrooms: 3
- Bathrooms: 2
- Full bathrooms: 2
Primary bedroom
- Level: First
- Area: 154
- Dimensions: 14 x 11
Bedroom 2
- Level: First
- Area: 138.6
- Dimensions: 11 x 12.6
Bedroom 3
- Level: First
- Area: 101.79
- Dimensions: 11.7 x 8.7
Primary bathroom
- Level: First
- Area: 55
- Dimensions: 11 x 5
Bathroom 2
- Level: First
- Area: 38
- Dimensions: 5 x 7.6
Basement
- Level: Basement
- Area: 1210
- Dimensions: 55 x 22
Dining room
- Level: First
- Area: 141.1
- Dimensions: 12.7 x 11.11
Kitchen
- Level: First
- Area: 168.87
- Dimensions: 15.2 x 11.11
Living room
- Level: First
- Area: 220.15
- Dimensions: 18.5 x 11.9
Other
- Level: First
- Area: 253
- Dimensions: 11 x 23
Heating
- Baseboard, Electric
Cooling
- Ceiling Fan(s)
Appliances
- Included: Electric Range, Water Heater, Dishwasher
- Laundry: Electric Dryer Hookup, Washer Hookup
Features
- Eat-in Kitchen, Granite Counters
- Flooring: Carpet, Tile, Vinyl
- Basement: Full,Walk-Out Access,Unfinished,Concrete
- Has fireplace: No
- Common walls with other units/homes: No Common Walls
Interior area
- Total structure area: 2,602
- Total interior livable area: 1,392 sqft
- Finished area above ground: 1,392
- Finished area below ground: 0
Property
Parking
- Total spaces: 1
- Parking features: Garage - Attached
- Attached garage spaces: 1
Features
- Stories: 1
- Patio & porch: Deck
Lot
- Size: 0.45 Acres
- Features: Level, Sloped, Cleared
Details
- Parcel number: 10.5.1.2914
- Zoning description: Residential
Construction
Type & style
- Home type: SingleFamily
- Architectural style: Ranch
- Property subtype: Single Family Residence
Materials
- Vinyl Siding
- Roof: Asphalt,Fiberglass
Condition
- Year built: 1987
Utilities & green energy
- Sewer: Public Sewer
- Water: Well
Community & neighborhood
Location
- Region: Mount Pocono
- Subdivision: Pine Hill Estates
HOA & financial
HOA
- Has HOA: No
Other
Other facts
- Listing terms: Cash,Conventional,FHA
- Road surface type: Paved
Price history
| Date | Event | Price |
|---|---|---|
| 9/14/2023 | Sold | $269,000$193/sqft |
Source: PMAR #PM-108158 Report a problem | ||
| 7/28/2023 | Listed for sale | $269,000+69.2%$193/sqft |
Source: PMAR #PM-108158 Report a problem | ||
| 3/27/2020 | Sold | $159,000+2.6%$114/sqft |
Source: PMAR #PM-73179 Report a problem | ||
| 2/27/2020 | Price change | $154,900-3.1%$111/sqft |
Source: Keller Williams Real Estate - Stroudsburg #PM-73179 Report a problem | ||
| 11/20/2019 | Price change | $159,900-5.9%$115/sqft |
Source: Keller Williams Real Estate - Stroudsburg #PM-73179 Report a problem | ||
Public tax history
| Year | Property taxes | Tax assessment |
|---|---|---|
| 2025 | $4,467 +7.2% | $130,490 |
| 2024 | $4,165 +6.1% | $130,490 |
| 2023 | $3,925 +5% | $130,490 |
Find assessor info on the county website
Neighborhood: 18344
Nearby schools
GreatSchools rating
- NAClear Run El CenterGrades: K-2Distance: 2.3 mi
- 7/10Pocono Mountain East Junior High SchoolGrades: 7-8Distance: 2.6 mi
- 9/10Pocono Mountain East High SchoolGrades: 9-12Distance: 2.4 mi
Get pre-qualified for a loan
At Zillow Home Loans, we can pre-qualify you in as little as 5 minutes with no impact to your credit score.An equal housing lender. NMLS #10287.
Sell for more on Zillow
Get a Zillow Showcase℠ listing at no additional cost and you could sell for .
$297,700
2% more+$5,954
With Zillow Showcase(estimated)$303,654


