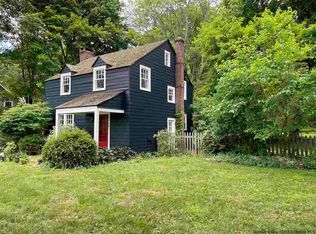Closed
$610,000
14 Hendricks Lane, Stone Ridge, NY 12484
2beds
1,389sqft
Single Family Residence
Built in 1930
0.5 Acres Lot
$627,900 Zestimate®
$439/sqft
$3,083 Estimated rent
Home value
$627,900
$571,000 - $691,000
$3,083/mo
Zestimate® history
Loading...
Owner options
Explore your selling options
What's special
Tucked away on a quiet dead-end street in walking distance to the center of Stone Ridge, this charming cottage is the stuff Upstate dreams are made of. Set on a beautifully landscaped half acre—with a fenced yard and a true English garden.
Inside, thoughtful craftsmanship shines in every detail. Built-ins, skylights, and custom woodwork create warmth and flow throughout the space. The cozy living room, complete with a pellet stove and wall-to-wall bookshelves, is practically begging for slow mornings with coffee or evenings curled up with your latest read.
The kitchen features custom cabinetry, concrete countertops, and a breakfast bar. A former screened-in porch has been beautifully converted into a four-season space—now the main living room, complete with vaulted ceilings and windows that bring in the outdoors year-round. A generous mudroom just off the side entrance adds function and charm—perfect for dropping muddy boots and towel-drying the pup—and there's an additional full bath on the main level for extra convenience. Upstairs, you'll find two sweet and sunlit bedrooms and a full bath
The oversized detached two-car garage is a major plus, with its own electric service and tons of room for a workshop, studio, or hobby zone.
Just minutes to High Falls and Rosendale (under 10 mins!), Kingston (15 mins), Woodstock (23 mins), and New Paltz (20 mins). Plus you're super close to local favorites like Ollie's, INNESS, Arrowood Farms, and Westwind Orchard, not to mention all the amazing farm stands and trails that make this area such a gem. Minnewaska and Mohonk are a short drive away, and you're only 90 miles from the GWB.
Zillow last checked: 8 hours ago
Listing updated: July 05, 2025 at 07:37pm
Listed by:
Diana Polack 845-825-2815,
Compass Greater NY, LLC,
Bree Chambers 917-660-5710,
Compass Greater NY, LLC
Bought with:
Lacey Brown, 10401334778
Compass Greater NY, LLC
Source: HVCRMLS,MLS#: 20251035
Facts & features
Interior
Bedrooms & bathrooms
- Bedrooms: 2
- Bathrooms: 2
- Full bathrooms: 2
Heating
- Electric
Cooling
- Ceiling Fan(s), Central Air, Ductless
Appliances
- Included: Washer/Dryer, Refrigerator, Free-Standing Gas Range, Electric Oven, Dishwasher
- Laundry: In Basement
Features
- Flooring: Carpet, Hardwood, Tile
- Doors: French Doors
- Basement: Finished
Interior area
- Total structure area: 1,389
- Total interior livable area: 1,389 sqft
- Finished area above ground: 1,389
- Finished area below ground: 0
Property
Parking
- Total spaces: 2
- Parking features: Asphalt, Garage Faces Front
- Garage spaces: 2
Features
- Levels: Two
- Patio & porch: Deck
- Exterior features: Garden, Private Yard
- Fencing: Back Yard,Partial
- Has view: Yes
- View description: Garden, Pasture
Lot
- Size: 0.50 Acres
- Features: Back Yard, Front Yard
Details
- Additional structures: Garage(s), Workshop
- Parcel number: 340006102000020310000000
- Zoning: R3
Construction
Type & style
- Home type: SingleFamily
- Architectural style: Cottage
- Property subtype: Single Family Residence
Materials
- Wood Siding
- Foundation: Concrete Perimeter
- Roof: Shingle
Condition
- New construction: No
- Year built: 1930
Utilities & green energy
- Electric: 200+ Amp Service
- Sewer: Septic Tank
- Water: Well
Community & neighborhood
Community
- Community features: None
Location
- Region: Stone Ridge
Price history
| Date | Event | Price |
|---|---|---|
| 7/3/2025 | Sold | $610,000+6.1%$439/sqft |
Source: | ||
| 5/21/2025 | Pending sale | $575,000$414/sqft |
Source: | ||
| 5/6/2025 | Contingent | $575,000$414/sqft |
Source: | ||
| 4/23/2025 | Listed for sale | $575,000+16.2%$414/sqft |
Source: | ||
| 9/13/2022 | Sold | $495,000+3.3%$356/sqft |
Source: | ||
Public tax history
| Year | Property taxes | Tax assessment |
|---|---|---|
| 2024 | -- | $322,000 |
| 2023 | -- | $322,000 +22% |
| 2022 | -- | $264,000 |
Find assessor info on the county website
Neighborhood: 12484
Nearby schools
GreatSchools rating
- 7/10Marbletown Elementary SchoolGrades: K-3Distance: 0.2 mi
- 4/10Rondout Valley Junior High SchoolGrades: 7-8Distance: 3.3 mi
- 5/10Rondout Valley High SchoolGrades: 9-12Distance: 3.3 mi
Schools provided by the listing agent
- Elementary: Marbletown K-3
Source: HVCRMLS. This data may not be complete. We recommend contacting the local school district to confirm school assignments for this home.
Get a cash offer in 3 minutes
Find out how much your home could sell for in as little as 3 minutes with a no-obligation cash offer.
Estimated market value$627,900
Get a cash offer in 3 minutes
Find out how much your home could sell for in as little as 3 minutes with a no-obligation cash offer.
Estimated market value
$627,900
