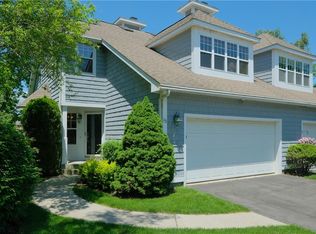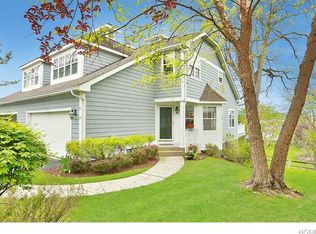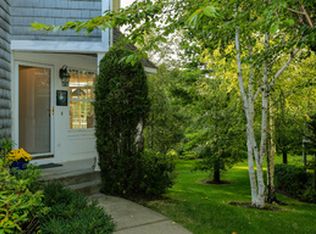Sold for $822,690
$822,690
14 High Ridge Road, Ossining, NY 10562
2beds
3,240sqft
Condominium, Residential
Built in 1996
-- sqft lot
$834,900 Zestimate®
$254/sqft
$5,134 Estimated rent
Home value
$834,900
$751,000 - $927,000
$5,134/mo
Zestimate® history
Loading...
Owner options
Explore your selling options
What's special
Mystic Pointe offers a serene, private lifestyle with resort-style amenities including a clubhouse with full kitchen, fitness center, two swimming pools, a pickleball/tennis court, and a scenic nature trail. Located just minutes from shopping, dining, the Croton-Harmon train station, and major roadways, it provides the perfect balance of convenience and tranquility.
The Duxbury model is designed for comfortable and flexible living across three spacious levels. The main floor features a light-filled eat-in kitchen, a formal dining area, and a private deck for outdoor enjoyment. The first of two primary suites is also on this level and features multiple closets, including a walk-in, along with an ensuite bath. A powder room, laundry, and garage access complete the main floor.
The upper level offers a generous sitting area, a second primary bedroom with a walk-in closet and ensuite bath, and a bright den with two skylights that is ideal for a home office or reading nook.
The finished lower level provides a large recreation space with a full bath, a sizable storage closet, and sliding doors that open to a private stone patio. This versatile level is perfect for entertaining, hosting guests, or creating a media or game room.
Experience the perfect blend of comfort, space, and community amenities, all in a convenient and private setting.
Zillow last checked: 8 hours ago
Listing updated: October 17, 2025 at 12:20pm
Listed by:
Brian McCarthy 203-400-0677,
Nestedge Realty 914-939-8800,
Jamie Fosgate 646-418-0992,
Nestedge Realty
Bought with:
Sally Slater, 30SL0735503
Douglas Elliman Real Estate
Richard Esman, 10401285662
Douglas Elliman Real Estate
Source: OneKey® MLS,MLS#: 895135
Facts & features
Interior
Bedrooms & bathrooms
- Bedrooms: 2
- Bathrooms: 4
- Full bathrooms: 3
- 1/2 bathrooms: 1
Other
- Description: First-floor primary bedroom with ensuite bath, walk-in closet, and two extra closets, Eat-in Kitchen, Dining Area, Living Room, Powder Room, Laundry Room.
- Level: First
Other
- Description: Spacious sitting area, Primary bedroom with walk-in closet and full bath, Den/Home Office.
- Level: Second
Other
- Description: Finished lower level with full bath, large storage closet, and slider to a private stone patio—perfect for entertaining or relaxing.
- Level: Lower
Heating
- Hot Air
Cooling
- Central Air
Appliances
- Included: Dishwasher, Dryer, Washer
- Laundry: Laundry Room
Features
- First Floor Bedroom, Eat-in Kitchen, Pantry, Primary Bathroom, Master Downstairs
- Flooring: Carpet, Hardwood, Tile
- Basement: Finished,Storage Space,Walk-Out Access
- Attic: None
- Has fireplace: No
- Common walls with other units/homes: End Unit
Interior area
- Total structure area: 3,240
- Total interior livable area: 3,240 sqft
Property
Parking
- Total spaces: 3
- Parking features: Garage
- Garage spaces: 1
Features
- Levels: Tri-Level
- Patio & porch: Porch
- Exterior features: Awning(s)
- Pool features: Community
Lot
- Size: 436 sqft
Details
- Parcel number: 42030890060000000000010001121
- Special conditions: None
Construction
Type & style
- Home type: Condo
- Property subtype: Condominium, Residential
- Attached to another structure: Yes
Materials
- Shake Siding
Condition
- Year built: 1996
Details
- Builder model: Duxbury
Utilities & green energy
- Sewer: Public Sewer
- Water: Public
- Utilities for property: Cable Connected, Electricity Connected, Natural Gas Connected, Sewer Connected, Underground Utilities, Water Connected
Community & neighborhood
Community
- Community features: Clubhouse, Fitness Center, Gated, Pool, Tennis Court(s)
Location
- Region: Ossining
- Subdivision: Mystic Pointe
HOA & financial
HOA
- Has HOA: Yes
- HOA fee: $800 monthly
- Amenities included: Clubhouse, Fitness Center, Gated, Pool, Tennis Court(s)
- Services included: Common Area Maintenance, Maintenance Structure, Maintenance Grounds, Pool Service, Snow Removal, Trash
- Association name: Heritage Managment
- Association phone: 914-276-2619
Other
Other facts
- Listing agreement: Exclusive Right To Sell
Price history
| Date | Event | Price |
|---|---|---|
| 10/17/2025 | Sold | $822,690-0.8%$254/sqft |
Source: | ||
| 8/21/2025 | Pending sale | $829,000$256/sqft |
Source: | ||
| 7/31/2025 | Listed for sale | $829,000$256/sqft |
Source: | ||
Public tax history
| Year | Property taxes | Tax assessment |
|---|---|---|
| 2024 | -- | $429,800 +3.1% |
| 2023 | -- | $416,900 +8.7% |
| 2022 | -- | $383,500 +7.7% |
Find assessor info on the county website
Neighborhood: 10562
Nearby schools
GreatSchools rating
- 5/10Claremont SchoolGrades: 3-4Distance: 1 mi
- 5/10Anne M Dorner Middle SchoolGrades: 6-8Distance: 0.9 mi
- 4/10Ossining High SchoolGrades: 9-12Distance: 1.7 mi
Schools provided by the listing agent
- Elementary: Brookside
- Middle: Anne M Dorner Middle School
- High: Ossining High School
Source: OneKey® MLS. This data may not be complete. We recommend contacting the local school district to confirm school assignments for this home.
Get a cash offer in 3 minutes
Find out how much your home could sell for in as little as 3 minutes with a no-obligation cash offer.
Estimated market value$834,900
Get a cash offer in 3 minutes
Find out how much your home could sell for in as little as 3 minutes with a no-obligation cash offer.
Estimated market value
$834,900


