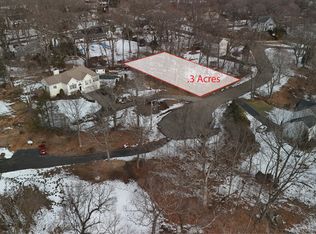Sold for $740,000
$740,000
14 Hillcrest Road, Trumbull, CT 06611
5beds
2,684sqft
Single Family Residence
Built in 1952
0.59 Acres Lot
$750,900 Zestimate®
$276/sqft
$4,438 Estimated rent
Home value
$750,900
$676,000 - $833,000
$4,438/mo
Zestimate® history
Loading...
Owner options
Explore your selling options
What's special
Welcome to 14 Hillcrest Road, a charming and spacious ranch situated in the desirable Nichols Neighborhood of Trumbull, CT. This home shines with sun-filled rooms, elegant vaulted ceilings, and crown moldings. The formal living room features a wood-burning fireplace and refinished floors, while the step-down family/game room boasts walls of glass that open to your own back yard oasis including a 20x40 in-ground pool and patio. If you love to entertain, this property gives you endless fun with your friends and family! The fully renovated Chefs kitchen offers great cooking area and cabinet space with custom waterfall island. The main-level bedrooms are generous in size with beautiful refinished floors and ample closets; the primary bedroom includes its own fully renovated private tile bath with glass surround shower. If you need a home with in-law potential, the finished basement adds 700 Sq Ft, complete with a second wood-burning fireplace, kitchenette, two additional bedrooms, with extra storage. The park-like, fully fenced yard includes a patio and pool shed, perfect for outdoor enjoyment and entertainment. This property is located in a desirable Trumbull neighborhood with one of the top school systems in Connecticut. The location is quick to all Trumbull Center shops, restaurants, and walking trails, 7 Minutes to Beardsley Zoo, Park, and Wonderland of Ice., Movie Theater and 12 minutes to Tashua Knolls & Tashua Glen Golf Course. Commuters will enjoy 5 minutes to Rt-8, Rt-25 10 Minutes to the I-95 and Stratford Train Station /Ferry. For Higher Education, Sacred Heart and Fairfield university are private and division 1 for college sports, both 10-15 Minutes away! Schedule your viewing today!
Zillow last checked: 8 hours ago
Listing updated: September 30, 2025 at 01:24pm
Listed by:
Scott Palma 203-293-9389,
William Raveis Real Estate 203-261-0028
Bought with:
Ariel Edery, RES.0818431
mygoodagent
Source: Smart MLS,MLS#: 24113870
Facts & features
Interior
Bedrooms & bathrooms
- Bedrooms: 5
- Bathrooms: 3
- Full bathrooms: 3
Primary bedroom
- Features: Ceiling Fan(s), Full Bath, Hardwood Floor
- Level: Main
- Area: 255 Square Feet
- Dimensions: 15 x 17
Bedroom
- Features: Ceiling Fan(s), Hardwood Floor
- Level: Main
- Area: 154 Square Feet
- Dimensions: 11 x 14
Bedroom
- Features: Ceiling Fan(s), Hardwood Floor
- Level: Main
- Area: 132 Square Feet
- Dimensions: 12 x 11
Bedroom
- Features: Vinyl Floor
- Level: Lower
- Area: 210 Square Feet
- Dimensions: 15 x 14
Bedroom
- Features: Vinyl Floor
- Level: Lower
- Area: 165 Square Feet
- Dimensions: 15 x 11
Dining room
- Features: Hardwood Floor
- Level: Main
- Area: 130 Square Feet
- Dimensions: 13 x 10
Family room
- Features: Vaulted Ceiling(s), Hardwood Floor
- Level: Main
- Area: 494 Square Feet
- Dimensions: 13 x 38
Kitchen
- Features: Remodeled, Breakfast Bar, Quartz Counters, Dry Bar, Kitchen Island, Hardwood Floor
- Level: Main
- Area: 176 Square Feet
- Dimensions: 11 x 16
Living room
- Features: Fireplace, Hardwood Floor
- Level: Main
- Area: 225 Square Feet
- Dimensions: 15 x 15
Heating
- Baseboard, Hot Water, Zoned, Oil
Cooling
- None
Appliances
- Included: Oven/Range, Microwave, Refrigerator, Dishwasher, Water Heater
- Laundry: Main Level
Features
- Basement: Full,Heated,Storage Space,Interior Entry,Partially Finished,Liveable Space
- Attic: Pull Down Stairs
- Number of fireplaces: 2
Interior area
- Total structure area: 2,684
- Total interior livable area: 2,684 sqft
- Finished area above ground: 1,984
- Finished area below ground: 700
Property
Parking
- Total spaces: 2
- Parking features: Attached
- Attached garage spaces: 2
Features
- Exterior features: Rain Gutters
- Has private pool: Yes
- Pool features: Concrete, In Ground
- Fencing: Full
Lot
- Size: 0.59 Acres
- Features: Level
Details
- Additional structures: Shed(s)
- Parcel number: 399399
- Zoning: AA
Construction
Type & style
- Home type: SingleFamily
- Architectural style: Ranch
- Property subtype: Single Family Residence
Materials
- Vinyl Siding, Aluminum Siding
- Foundation: Concrete Perimeter
- Roof: Asphalt
Condition
- New construction: No
- Year built: 1952
Utilities & green energy
- Sewer: Septic Tank
- Water: Public
Green energy
- Energy generation: Solar
Community & neighborhood
Community
- Community features: Basketball Court, Golf, Lake, Park, Pool, Public Rec Facilities, Shopping/Mall, Tennis Court(s)
Location
- Region: Trumbull
- Subdivision: Nichols
Price history
| Date | Event | Price |
|---|---|---|
| 9/30/2025 | Sold | $740,000-1.2%$276/sqft |
Source: | ||
| 9/30/2025 | Listed for sale | $749,000$279/sqft |
Source: | ||
| 8/22/2025 | Pending sale | $749,000$279/sqft |
Source: | ||
| 8/1/2025 | Listed for sale | $749,000+56%$279/sqft |
Source: | ||
| 8/3/2021 | Sold | $480,000+11.7%$179/sqft |
Source: | ||
Public tax history
| Year | Property taxes | Tax assessment |
|---|---|---|
| 2025 | $11,030 +2.8% | $298,760 |
| 2024 | $10,728 +1.6% | $298,760 |
| 2023 | $10,555 +1.6% | $298,760 |
Find assessor info on the county website
Neighborhood: Trumbull Center
Nearby schools
GreatSchools rating
- 8/10Booth Hill SchoolGrades: K-5Distance: 2.3 mi
- 8/10Hillcrest Middle SchoolGrades: 6-8Distance: 2.7 mi
- 10/10Trumbull High SchoolGrades: 9-12Distance: 2.8 mi
Schools provided by the listing agent
- Elementary: Booth Hill
- Middle: Hillcrest
- High: Trumbull
Source: Smart MLS. This data may not be complete. We recommend contacting the local school district to confirm school assignments for this home.
Get pre-qualified for a loan
At Zillow Home Loans, we can pre-qualify you in as little as 5 minutes with no impact to your credit score.An equal housing lender. NMLS #10287.
Sell for more on Zillow
Get a Zillow Showcase℠ listing at no additional cost and you could sell for .
$750,900
2% more+$15,018
With Zillow Showcase(estimated)$765,918
