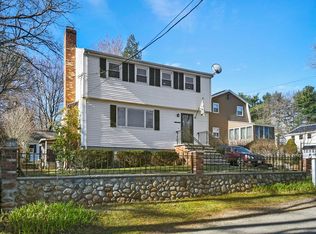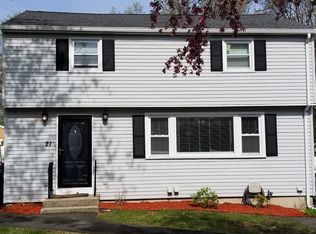Offers entertained between $399,999 - $419,000.This beautifully updated 3 Bedrm, 1.5 Bath home nestled in a quiet neighborhood is set on a flat corner lot.This sweet and inviting turn-key Colonial is just waiting for you! Tastefully remodeled kitchen with an easy to clean wood laminate floor, granite-like counters, bright white cabinets with under counter lighting and striking backsplash open to the sunny and light Dining Room. Enjoy holiday gatherings or movie watching in the front to back living room bathed in natural sunlight through the picture window. The second floor presents a lovely landing, spacious master bedroom with a large walk-in closet, full updated tiled bath and two additional bedrooms. Amenities incl 1st floor remodeled half bath, glass enclosed porch, hardwood floors, electric radiant heat controls in every room, new architectural roof, new water heater & partially fenced yard in a nice neighbrhd. Close to shopping, restaurants, entertainment, highwys Stop looking!
This property is off market, which means it's not currently listed for sale or rent on Zillow. This may be different from what's available on other websites or public sources.

