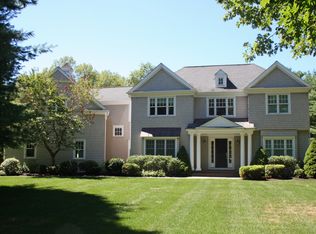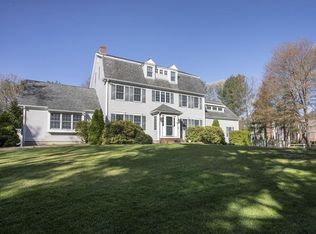Sold for $1,072,500 on 08/06/25
$1,072,500
14 Hitching Post Rd, Lakeville, MA 02347
5beds
3,487sqft
Single Family Residence
Built in 2002
1.61 Acres Lot
$1,067,600 Zestimate®
$308/sqft
$5,133 Estimated rent
Home value
$1,067,600
$982,000 - $1.16M
$5,133/mo
Zestimate® history
Loading...
Owner options
Explore your selling options
What's special
Back on market — no fault of the home! The buyer’s financing fell through, giving you a second chance at this beautifully maintained Colonial tucked at the end of a quiet cul-de-sac in one of Lakeville’s most desirable neighborhoods. The bright kitchen features rich cherry cabinetry, granite counters, and a spacious island that opens to an airy family room with cathedral ceilings, fireplace, and access to a screened-in porch. With five bedrooms and 3.5 baths, this home includes a private suite with its own staircase and ensuite bath—ideal for multigenerational living or guests. A third-floor bonus room adds even more flexibility. Outside, enjoy your own backyard oasis with an in-ground pool, poolside cabana, and stamped concrete patio. Hardwood floors, first-floor laundry, and two wells (including irrigation) complete the package. Conveniently located just minutes to the commuter rail and Route 495.
Zillow last checked: 8 hours ago
Listing updated: August 07, 2025 at 06:07am
Listed by:
Sandy Andersen 781-361-0003,
The Real Estate Collaborative 774-419-3391
Bought with:
Maryann Trask
Boston Connect Real Estate
Source: MLS PIN,MLS#: 73365354
Facts & features
Interior
Bedrooms & bathrooms
- Bedrooms: 5
- Bathrooms: 4
- Full bathrooms: 3
- 1/2 bathrooms: 1
Primary bedroom
- Features: Bathroom - Full, Ceiling Fan(s), Walk-In Closet(s), Closet/Cabinets - Custom Built, Flooring - Hardwood
- Level: Second
- Area: 238
- Dimensions: 17 x 14
Bedroom 2
- Features: Closet, Flooring - Wall to Wall Carpet
- Level: Second
- Area: 156
- Dimensions: 12 x 13
Bedroom 3
- Features: Closet, Flooring - Wall to Wall Carpet
- Level: Second
- Area: 126
- Dimensions: 14 x 9
Bedroom 4
- Features: Closet, Flooring - Wall to Wall Carpet, Window(s) - Bay/Bow/Box, Attic Access
- Level: Second
- Area: 192
- Dimensions: 12 x 16
Bedroom 5
- Features: Bathroom - 3/4, Closet, Flooring - Wall to Wall Carpet, Window(s) - Bay/Bow/Box, Exterior Access
- Level: Second
- Area: 504
- Dimensions: 24 x 21
Primary bathroom
- Features: Yes
Bathroom 1
- Features: Bathroom - Half, Flooring - Stone/Ceramic Tile, Countertops - Stone/Granite/Solid, Dryer Hookup - Electric, Washer Hookup
- Level: First
- Area: 30
- Dimensions: 5 x 6
Bathroom 2
- Features: Bathroom - Full, Bathroom - With Tub & Shower, Closet - Linen, Flooring - Stone/Ceramic Tile, Countertops - Stone/Granite/Solid
- Level: Second
- Area: 72
- Dimensions: 8 x 9
Bathroom 3
- Features: Bathroom - Full, Bathroom - With Shower Stall, Flooring - Stone/Ceramic Tile, Window(s) - Picture, Countertops - Stone/Granite/Solid, Jacuzzi / Whirlpool Soaking Tub
- Level: Second
- Area: 108
- Dimensions: 9 x 12
Dining room
- Features: Flooring - Hardwood, Crown Molding
- Level: First
- Area: 182
- Dimensions: 14 x 13
Family room
- Features: Ceiling Fan(s), Vaulted Ceiling(s), Flooring - Wall to Wall Carpet, Deck - Exterior, Exterior Access, Open Floorplan
- Level: First
- Area: 360
- Dimensions: 20 x 18
Kitchen
- Features: Flooring - Hardwood, Dining Area, Pantry, Countertops - Stone/Granite/Solid, French Doors, Kitchen Island, Deck - Exterior, Exterior Access, Open Floorplan, Recessed Lighting, Stainless Steel Appliances, Lighting - Pendant, Crown Molding
- Level: First
- Area: 403
- Dimensions: 31 x 13
Living room
- Features: Flooring - Hardwood, Crown Molding
- Level: First
- Area: 210
- Dimensions: 14 x 15
Heating
- Baseboard, Oil, Electric
Cooling
- Central Air, Dual
Appliances
- Laundry: First Floor, Electric Dryer Hookup, Washer Hookup
Features
- Closet, Attic Access, Bonus Room, Walk-up Attic
- Flooring: Tile, Carpet, Hardwood, Flooring - Wall to Wall Carpet
- Windows: Insulated Windows
- Basement: Full,Interior Entry,Bulkhead,Unfinished
- Number of fireplaces: 1
- Fireplace features: Family Room
Interior area
- Total structure area: 3,487
- Total interior livable area: 3,487 sqft
- Finished area above ground: 3,487
Property
Parking
- Total spaces: 10
- Parking features: Attached, Garage Door Opener, Paved Drive, Off Street, Driveway, Paved
- Attached garage spaces: 2
- Uncovered spaces: 8
Features
- Patio & porch: Screened, Deck - Composite, Patio
- Exterior features: Porch - Screened, Deck - Composite, Patio, Pool - Inground, Cabana, Storage, Sprinkler System, Stone Wall
- Has private pool: Yes
- Pool features: In Ground
Lot
- Size: 1.61 Acres
- Features: Cul-De-Sac, Wooded
Details
- Additional structures: Cabana
- Parcel number: 4128021
- Zoning: Res
Construction
Type & style
- Home type: SingleFamily
- Architectural style: Colonial
- Property subtype: Single Family Residence
Materials
- Frame
- Foundation: Concrete Perimeter
- Roof: Shingle
Condition
- Year built: 2002
Utilities & green energy
- Electric: 200+ Amp Service
- Sewer: Private Sewer
- Water: Private
- Utilities for property: for Electric Range, for Electric Dryer, Washer Hookup
Community & neighborhood
Community
- Community features: Shopping, Tennis Court(s), Park, Walk/Jog Trails, Stable(s), Golf, Medical Facility, Laundromat, Highway Access, House of Worship, Private School, Public School, T-Station
Location
- Region: Lakeville
- Subdivision: The Settlement
Price history
| Date | Event | Price |
|---|---|---|
| 8/6/2025 | Sold | $1,072,500-2.1%$308/sqft |
Source: MLS PIN #73365354 Report a problem | ||
| 5/13/2025 | Price change | $1,095,000-0.5%$314/sqft |
Source: MLS PIN #73365354 Report a problem | ||
| 4/28/2025 | Listed for sale | $1,100,000+75.4%$315/sqft |
Source: MLS PIN #73365354 Report a problem | ||
| 6/1/2016 | Sold | $627,000-3.5%$180/sqft |
Source: Public Record Report a problem | ||
| 4/11/2016 | Pending sale | $649,900$186/sqft |
Source: Ballow and Hutchinson Realty Group, Inc. #71811422 Report a problem | ||
Public tax history
| Year | Property taxes | Tax assessment |
|---|---|---|
| 2025 | $10,146 +1.6% | $980,300 +3.6% |
| 2024 | $9,982 +3.2% | $946,200 +9% |
| 2023 | $9,677 -0.3% | $867,900 +8% |
Find assessor info on the county website
Neighborhood: North Lakeville
Nearby schools
GreatSchools rating
- 5/10Assawompset Elementary SchoolGrades: K-3Distance: 1.2 mi
- 6/10Freetown-Lakeville Middle SchoolGrades: 6-8Distance: 5.7 mi
- 8/10Apponequet Regional High SchoolGrades: 9-12Distance: 5.4 mi

Get pre-qualified for a loan
At Zillow Home Loans, we can pre-qualify you in as little as 5 minutes with no impact to your credit score.An equal housing lender. NMLS #10287.

