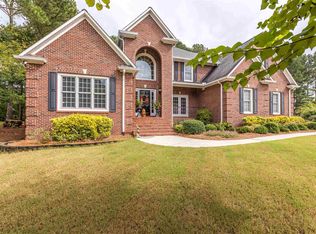Newly remodeled 4 or 5 bedroom, 3 bath home in Berry Forest . New hardwoods, refinished cabinets, fresh paint, new carpet, granite throughout and pressured washed exterior. Looks new and is move in ready. Master on main with huge custom closet and 2nd closet. Large family room with masonry fireplace. 2 bedrooms & bonus room with closet upstairs. Great closet and storage space taken in. Large wooden porch overlooking backyard.
This property is off market, which means it's not currently listed for sale or rent on Zillow. This may be different from what's available on other websites or public sources.
