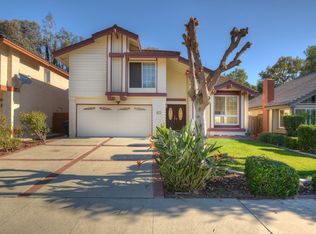Sold for $825,000
Listing Provided by:
William Miura DRE #01708641 949-266-7895,
Assurance Properties
Bought with: RE/MAX CHAMPIONS
$825,000
14 Hunter Point Rd, Pomona, CA 91766
4beds
2,170sqft
Single Family Residence
Built in 1982
5,844 Square Feet Lot
$889,900 Zestimate®
$380/sqft
$3,613 Estimated rent
Home value
$889,900
$845,000 - $934,000
$3,613/mo
Zestimate® history
Loading...
Owner options
Explore your selling options
What's special
Welcome to the beautiful community of Phillips Ranch! This wonderful 4-bed, 3-bath executive home offers a spacious front room for entertaining. The kitchen features stainless steel appliances and granite countertops, overlooking the private backyard with ample space for a pool or patio. The main floor includes a bedroom and full bathroom, ideal for guests or a mother-in-law quarter. Upstairs, you'll find a generous master suite with its own master bathroom, along with two more bedrooms. The home boasts high ceilings, hard flooring, and a cozy fireplace in the open living room. Enjoy family gatherings in the formal dining room and relax in the family room with vaulted ceilings and natural light, complete with a wet bar. The updated kitchen and breakfast nook offer a fantastic floor plan. The backyard is beautifully landscaped with a well-maintained patio area. No HOA! Desirably located near schools, parks, entertainment, and easy freeway access. Don't miss this charming Phillips Ranch home!
Zillow last checked: 8 hours ago
Listing updated: September 26, 2023 at 02:05pm
Listing Provided by:
William Miura DRE #01708641 949-266-7895,
Assurance Properties
Bought with:
STACY MYERS, DRE #01433071
RE/MAX CHAMPIONS
Source: CRMLS,MLS#: OC23140802 Originating MLS: California Regional MLS
Originating MLS: California Regional MLS
Facts & features
Interior
Bedrooms & bathrooms
- Bedrooms: 4
- Bathrooms: 3
- Full bathrooms: 3
- Main level bathrooms: 1
- Main level bedrooms: 1
Primary bedroom
- Features: Primary Suite
Bedroom
- Features: Bedroom on Main Level
Bathroom
- Features: Bathtub, Dual Sinks, Solid Surface Counters, Tub Shower
Kitchen
- Features: Granite Counters, Pots & Pan Drawers, Remodeled, Updated Kitchen
Heating
- Central
Cooling
- Central Air
Appliances
- Included: Dishwasher, Gas Range, Gas Water Heater, Microwave, Water To Refrigerator, Water Heater
- Laundry: Washer Hookup, Gas Dryer Hookup, In Garage
Features
- Breakfast Bar, Ceiling Fan(s), Cathedral Ceiling(s), Separate/Formal Dining Room, Eat-in Kitchen, Granite Counters, High Ceilings, Recessed Lighting, Storage, Two Story Ceilings, Unfurnished, Bar, Bedroom on Main Level, Primary Suite
- Flooring: Laminate, Tile
- Windows: Blinds, Drapes, Screens
- Has fireplace: Yes
- Fireplace features: Gas, Living Room
- Common walls with other units/homes: No Common Walls
Interior area
- Total interior livable area: 2,170 sqft
Property
Parking
- Total spaces: 2
- Parking features: Driveway Level, Garage Faces Front, Garage
- Attached garage spaces: 2
Features
- Levels: Two
- Stories: 2
- Entry location: 1
- Patio & porch: None
- Exterior features: Lighting, Rain Gutters
- Pool features: None
- Spa features: None
- Has view: Yes
- View description: None
Lot
- Size: 5,844 sqft
- Features: Back Yard, Front Yard, Sprinklers In Rear, Sprinklers In Front, Lawn, Landscaped, Paved, Sprinkler System, Yard
Details
- Parcel number: 8704022016
- Zoning: POPRD*
- Special conditions: Standard
- Other equipment: Satellite Dish
Construction
Type & style
- Home type: SingleFamily
- Property subtype: Single Family Residence
Materials
- Stucco
Condition
- Turnkey
- New construction: No
- Year built: 1982
Utilities & green energy
- Sewer: Public Sewer
- Water: Public
- Utilities for property: Cable Available, Electricity Connected, Natural Gas Connected, Phone Available, Sewer Connected, Water Connected
Community & neighborhood
Security
- Security features: Carbon Monoxide Detector(s), Smoke Detector(s)
Community
- Community features: Curbs, Gutter(s), Street Lights, Sidewalks
Location
- Region: Pomona
Other
Other facts
- Listing terms: Cash,Conventional,FHA,Fannie Mae,Freddie Mac,Government Loan,VA Loan
- Road surface type: Paved
Price history
| Date | Event | Price |
|---|---|---|
| 9/26/2023 | Sold | $825,000$380/sqft |
Source: | ||
| 8/28/2023 | Pending sale | $825,000$380/sqft |
Source: | ||
| 8/23/2023 | Price change | $825,000-1.2%$380/sqft |
Source: | ||
| 8/15/2023 | Price change | $835,000-1.8%$385/sqft |
Source: | ||
| 7/31/2023 | Listed for sale | $850,000+70%$392/sqft |
Source: | ||
Public tax history
| Year | Property taxes | Tax assessment |
|---|---|---|
| 2025 | $11,378 +8.5% | $841,500 +2% |
| 2024 | $10,483 +41.1% | $825,000 +45% |
| 2023 | $7,431 +1.5% | $568,908 +2% |
Find assessor info on the county website
Neighborhood: Phillips Ranch
Nearby schools
GreatSchools rating
- 3/10Decker Elementary SchoolGrades: K-6Distance: 0.4 mi
- 5/10Lorbeer Middle SchoolGrades: 7-8Distance: 2.8 mi
- 8/10Diamond Ranch High SchoolGrades: 9-12Distance: 1.5 mi
Schools provided by the listing agent
- Elementary: Decker
- Middle: Lorbeer
- High: Diamond Ranch
Source: CRMLS. This data may not be complete. We recommend contacting the local school district to confirm school assignments for this home.
Get a cash offer in 3 minutes
Find out how much your home could sell for in as little as 3 minutes with a no-obligation cash offer.
Estimated market value$889,900
Get a cash offer in 3 minutes
Find out how much your home could sell for in as little as 3 minutes with a no-obligation cash offer.
Estimated market value
$889,900
